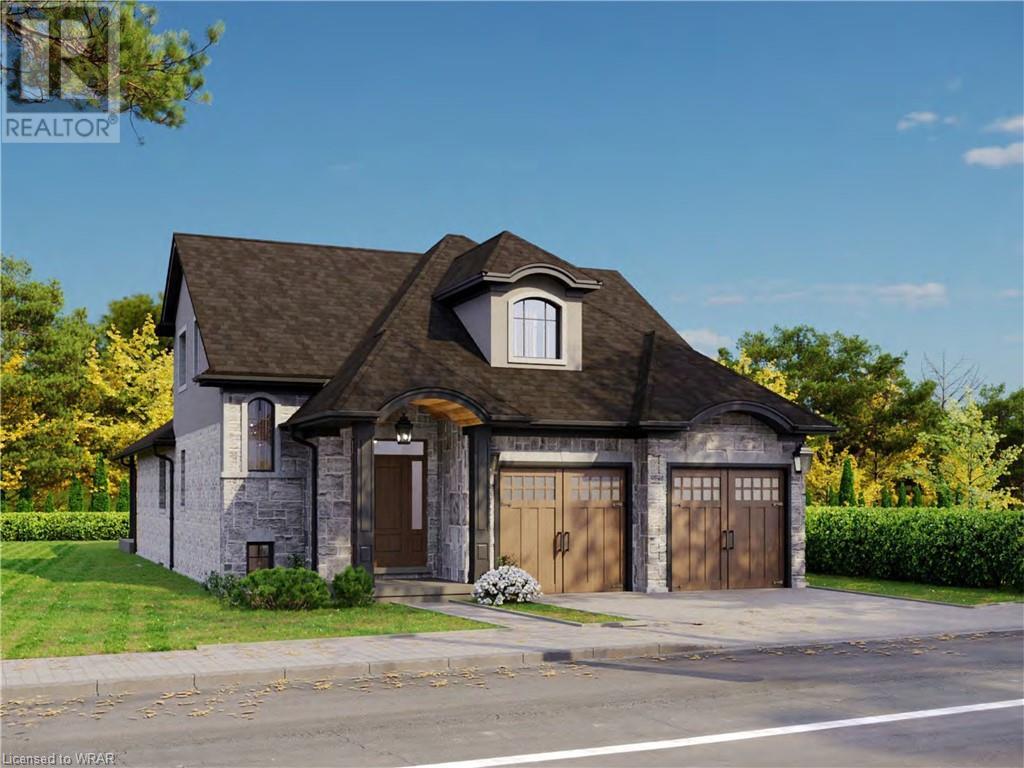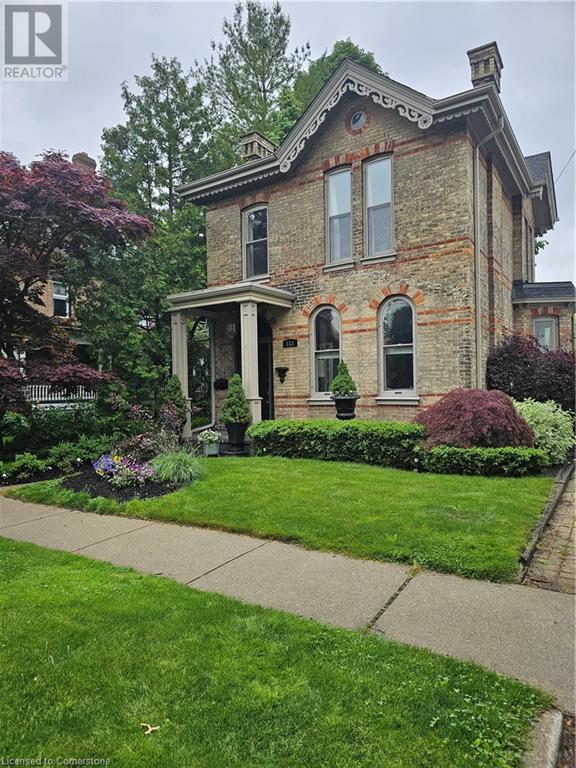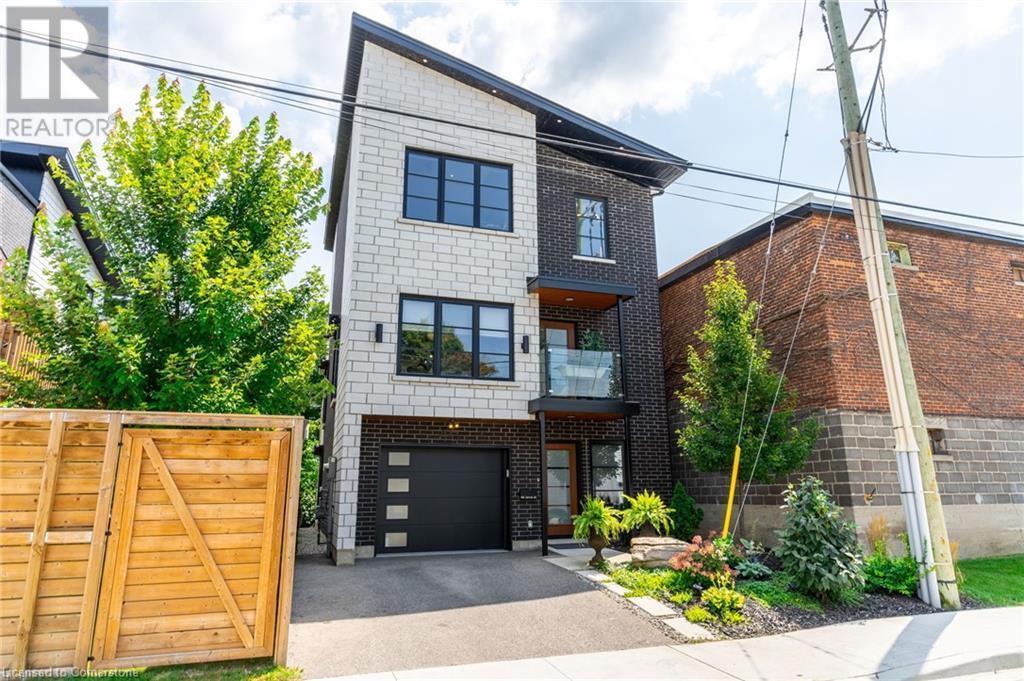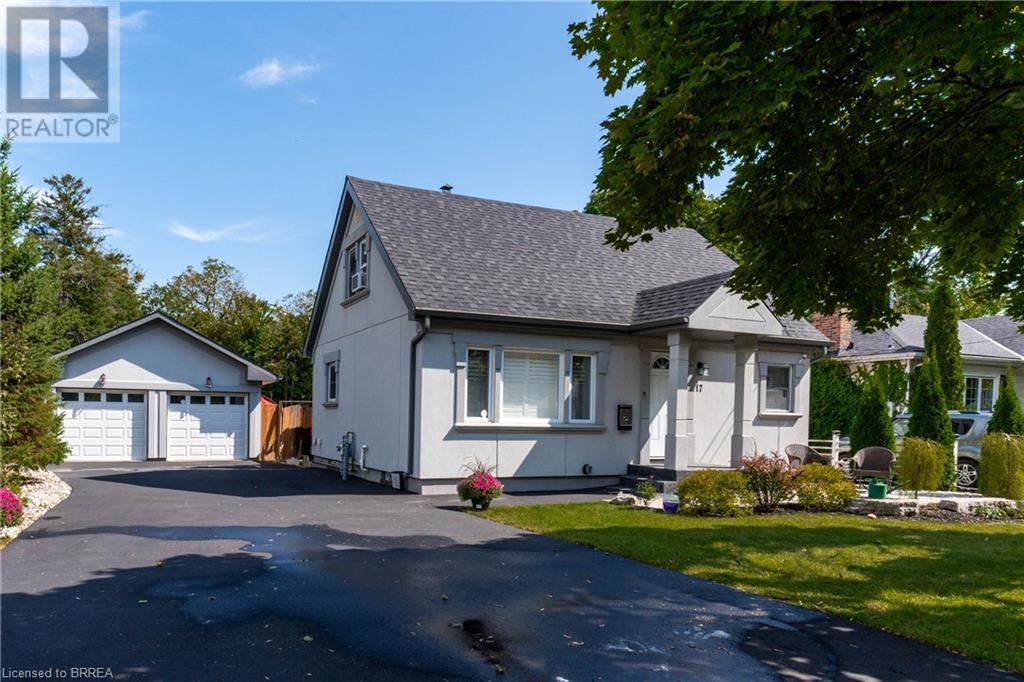Free account required
Unlock the full potential of your property search with a free account! Here's what you'll gain immediate access to:
- Exclusive Access to Every Listing
- Personalized Search Experience
- Favorite Properties at Your Fingertips
- Stay Ahead with Email Alerts



$899,900
19 - 242 MOUNT PLEASANT STREET
Brantford, Ontario, N3T1V1
MLS® Number: X9041552
Property description
Welcome to your future home in the prestigious Lion's Park Estates, West Brant. *This brand-new bungalow, soon to be built, offers an elegant and practical design perfect for comfortable family living and entertaining. *Step inside to discover an open-concept main floor that beautifully combines the kitchen, dinette, and great room. *The kitchen is a chef's dream, featuring a centre island with quartz countertops, a spacious walk-in pantry, and a dinette area ideal for casual meals and gatherings. *The great room is the heart of the home, with its cathedral ceilings adding a touch of grandeur. *Enjoy seamless indoor-outdoor living with a patio door that opens to the backyard, perfect for summer BBQs and relaxing evenings. *The primary bedroom is a true retreat, boasting a large walk-in closet and a luxurious 5-piece en-suite. *This spa-like bathroom features double sinks with quartz counters, a stand-alone soaker tub, and a separate shower with glass doors, providing a serene space to unwind. *A second well-appointed bedroom and an additional 4-piece bathroom offer comfort and convenience for family or guests. *The main floor also includes a laundry room and a mudroom that provides direct access to the 2-car garage, adding to the home's practical layout. *Every detail in this home is designed with elegance and functionality in mind, from the high-quality finishes to the thoughtful layout. *Whether you're hosting friends or enjoying a quiet night in, this home offers the perfect blend of style and comfort. *Don't miss the opportunity to make this stunning bungalow your new home. Experience the best of West Brant living in the exclusive Lion's Park Estates. *Make an appointment today for more information and to discuss how you can customize this home to fit your lifestyle.
Building information
Type
House
Basement Development
Unfinished
Basement Type
N/A (Unfinished)
Construction Style Attachment
Detached
Cooling Type
Central air conditioning
Exterior Finish
Brick, Stone
Foundation Type
Poured Concrete
Heating Fuel
Natural gas
Heating Type
Heat Pump
Stories Total
1
Utility Water
Municipal water
Land information
Amenities
Park, Place of Worship, Public Transit
Sewer
Sanitary sewer
Size Depth
123 ft
Size Frontage
43 ft
Size Irregular
43 x 123 FT
Size Total
43 x 123 FT
Courtesy of RE/MAX REAL ESTATE CENTRE INC.
Book a Showing for this property
Please note that filling out this form you'll be registered and your phone number without the +1 part will be used as a password.









