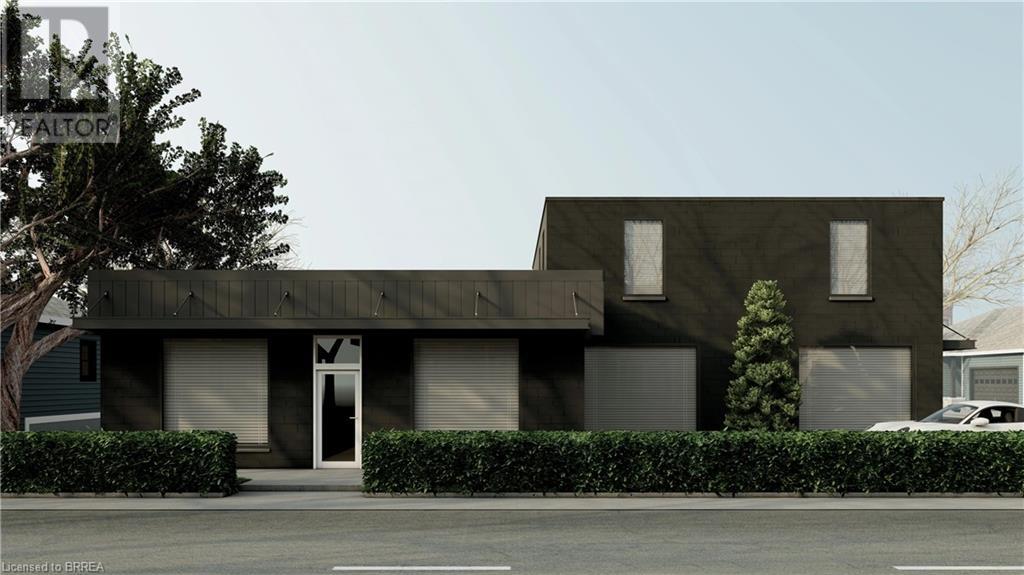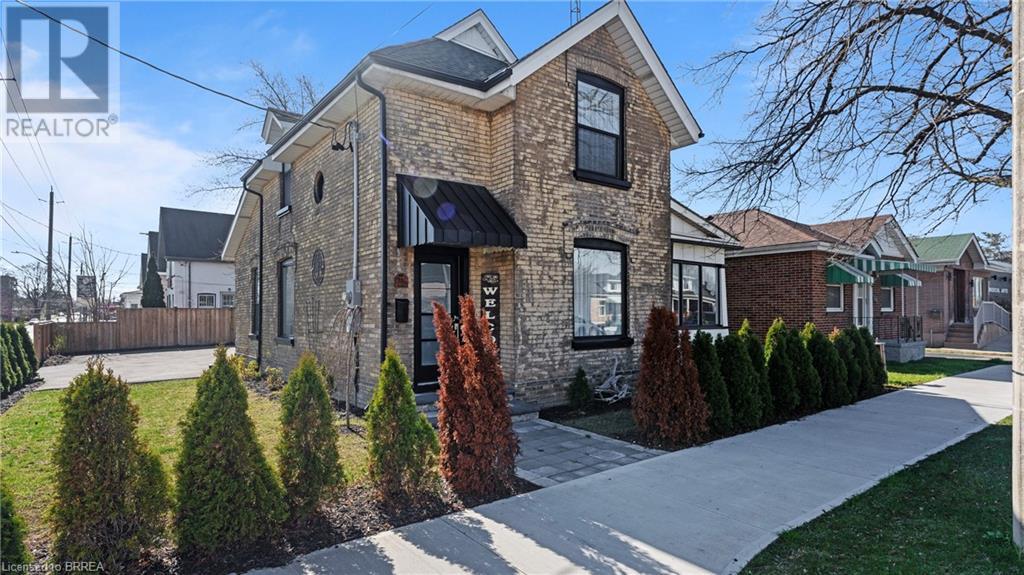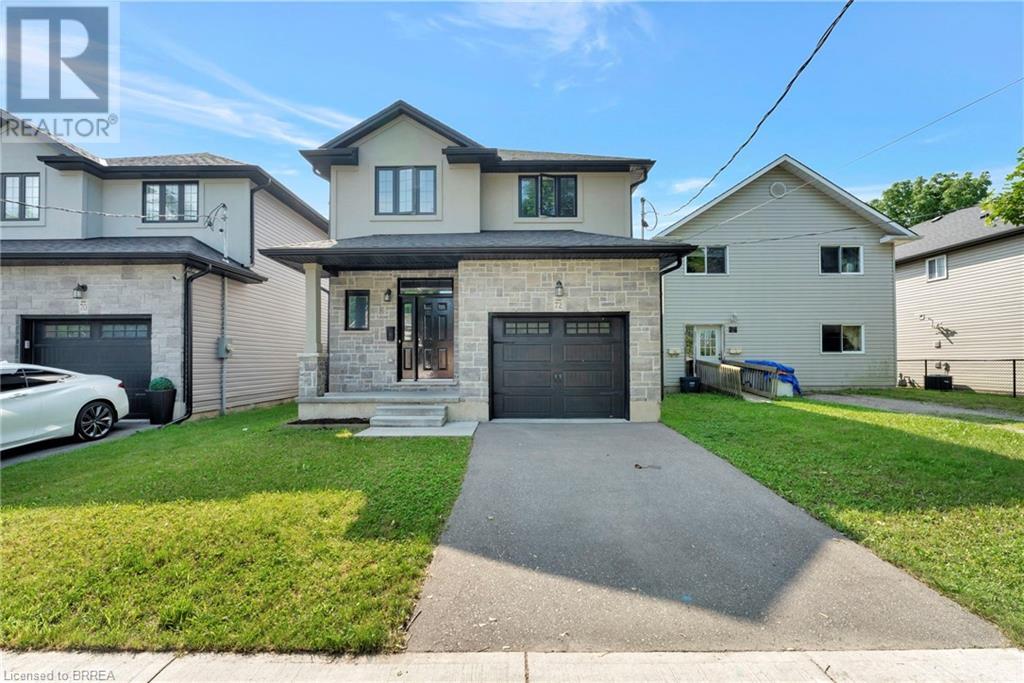Free account required
Unlock the full potential of your property search with a free account! Here's what you'll gain immediate access to:
- Exclusive Access to Every Listing
- Personalized Search Experience
- Favorite Properties at Your Fingertips
- Stay Ahead with Email Alerts
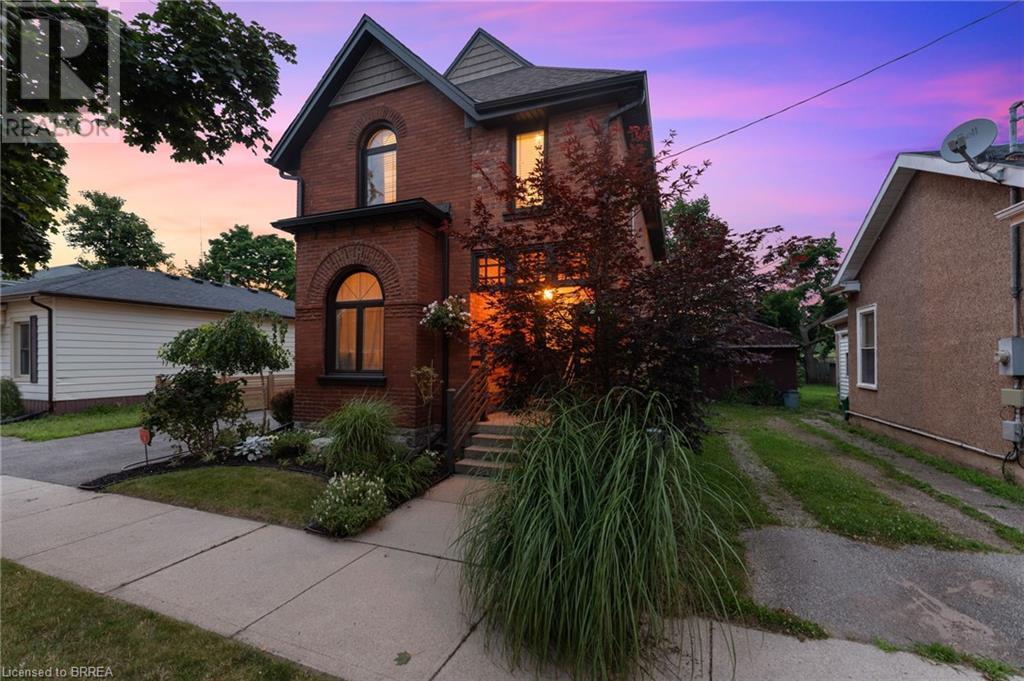
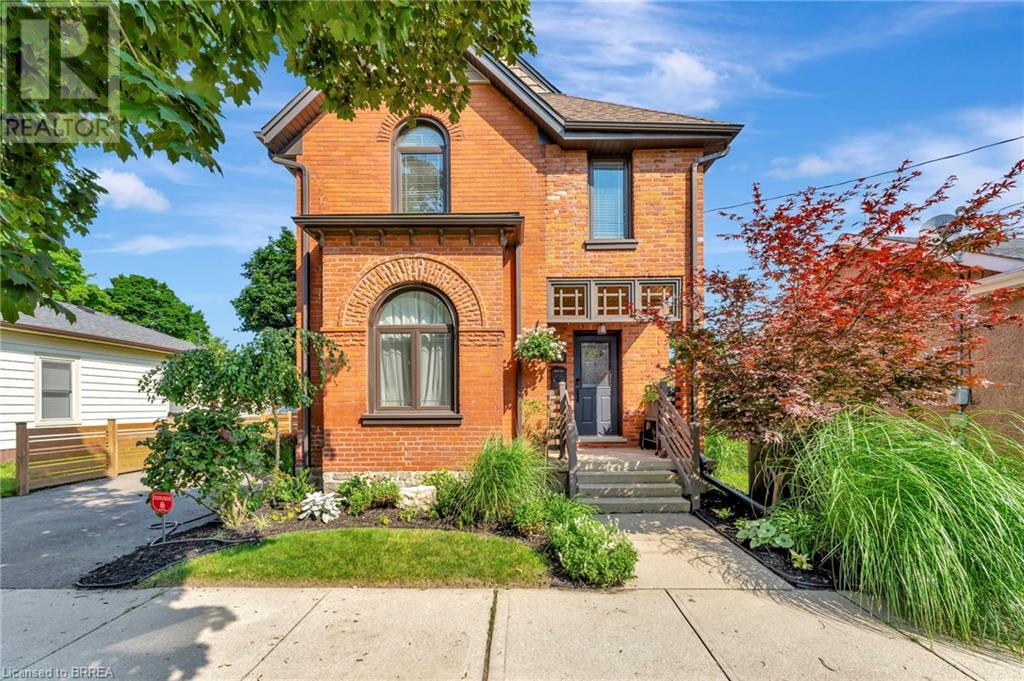
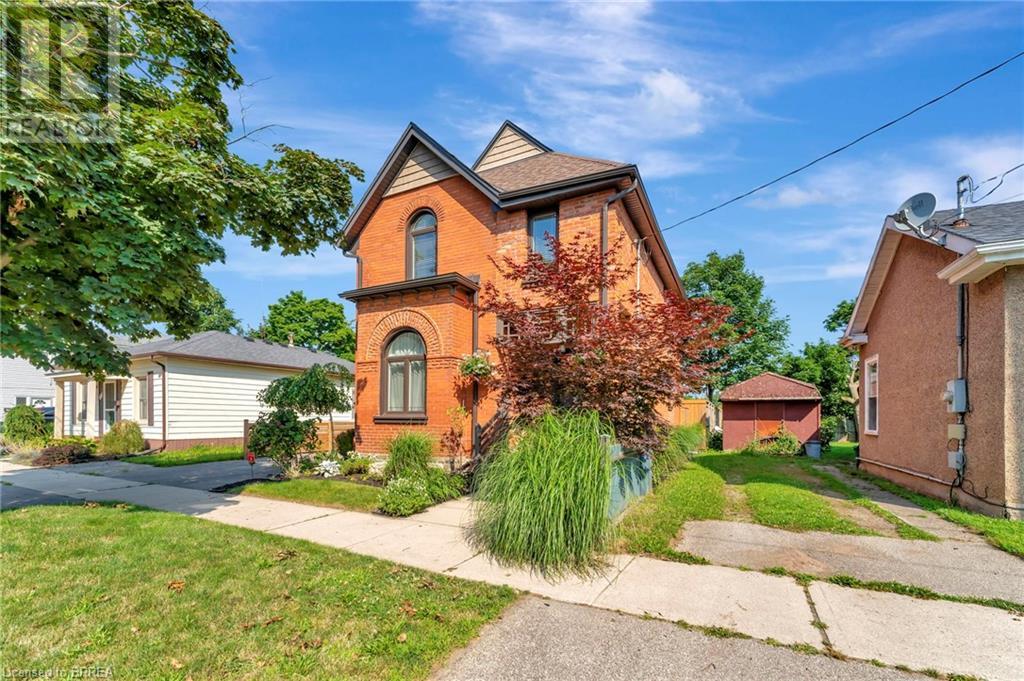
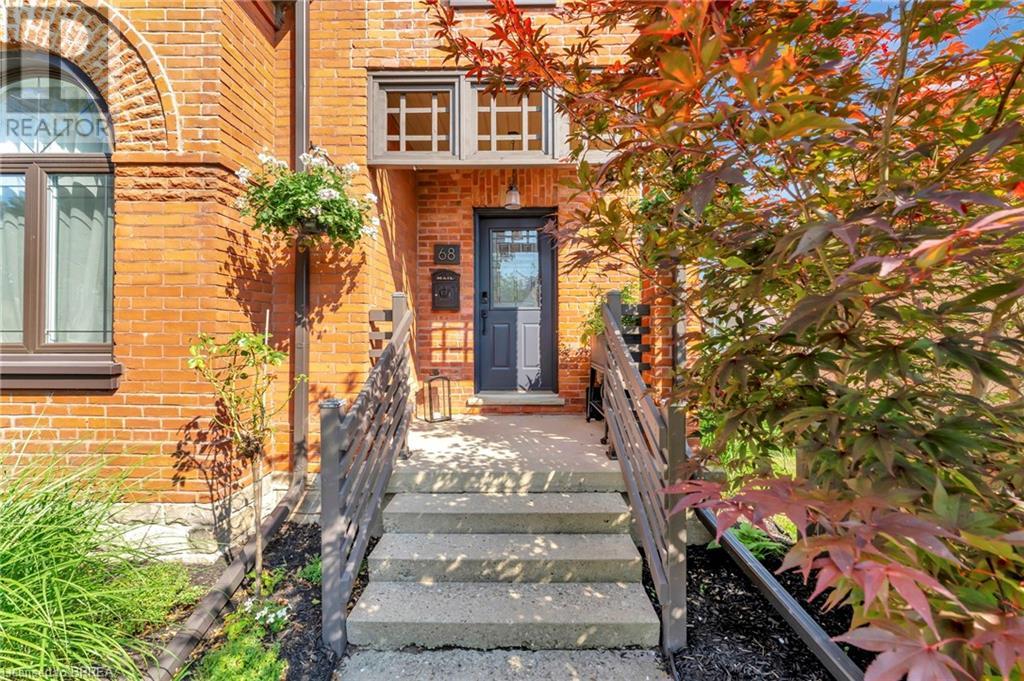
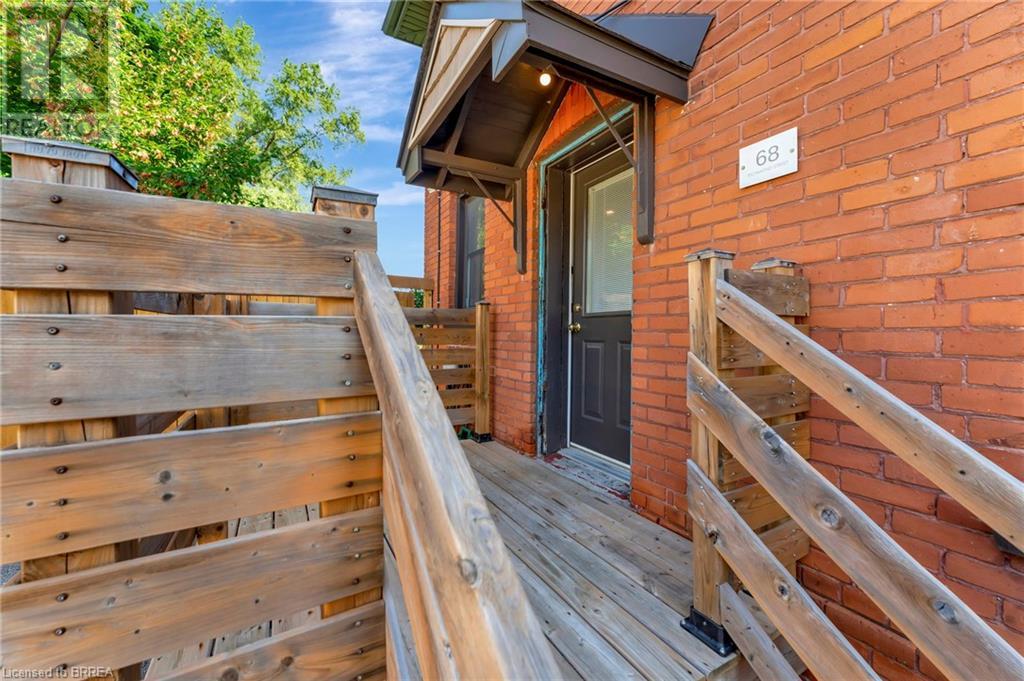
$649,000
68 RICHMOND Street
Brantford, Ontario, N3T3Y5
MLS® Number: 40649844
Property description
This stunning century home has been thoughtfully updated for modern living, offering over 1,486 square feet of cozy space. With three spacious bedrooms and 2.5 bathrooms, it's ready for you to move in—ideal for any family. The main floor layout is perfect for entertaining and spending time with loved ones. Set on a generous 100-foot deep lot, the property features a fully fenced yard and a large four-car driveway. Its excellent location provides easy access to amenities, highways, and schools, making it a delightful and convenient place to call home. Just pack your bags and move right in!
Building information
Type
House
Appliances
Dishwasher, Freezer, Refrigerator, Stove, Water softener, Washer, Hood Fan, Window Coverings
Architectural Style
2 Level
Basement Development
Unfinished
Basement Type
Partial (Unfinished)
Construction Style Attachment
Detached
Cooling Type
Central air conditioning
Exterior Finish
Brick
Fixture
Ceiling fans
Foundation Type
Stone
Half Bath Total
1
Heating Fuel
Natural gas
Heating Type
Forced air
Size Interior
1486 sqft
Stories Total
2
Utility Water
Municipal water
Land information
Amenities
Hospital, Park, Playground, Schools, Shopping
Sewer
Municipal sewage system
Size Depth
100 ft
Size Frontage
40 ft
Size Total
under 1/2 acre
Rooms
Main level
Living room
20'6'' x 18'3''
Dining room
10'4'' x 8'4''
Kitchen
10'4'' x 9'11''
2pc Bathroom
Measurements not available
Second level
Primary Bedroom
10'5'' x 10'2''
3pc Bathroom
Measurements not available
Bedroom
10'5'' x 10'4''
Bedroom
12'9'' x 10'4''
4pc Bathroom
Measurements not available
Courtesy of Peak Realty Ltd.
Book a Showing for this property
Please note that filling out this form you'll be registered and your phone number without the +1 part will be used as a password.
