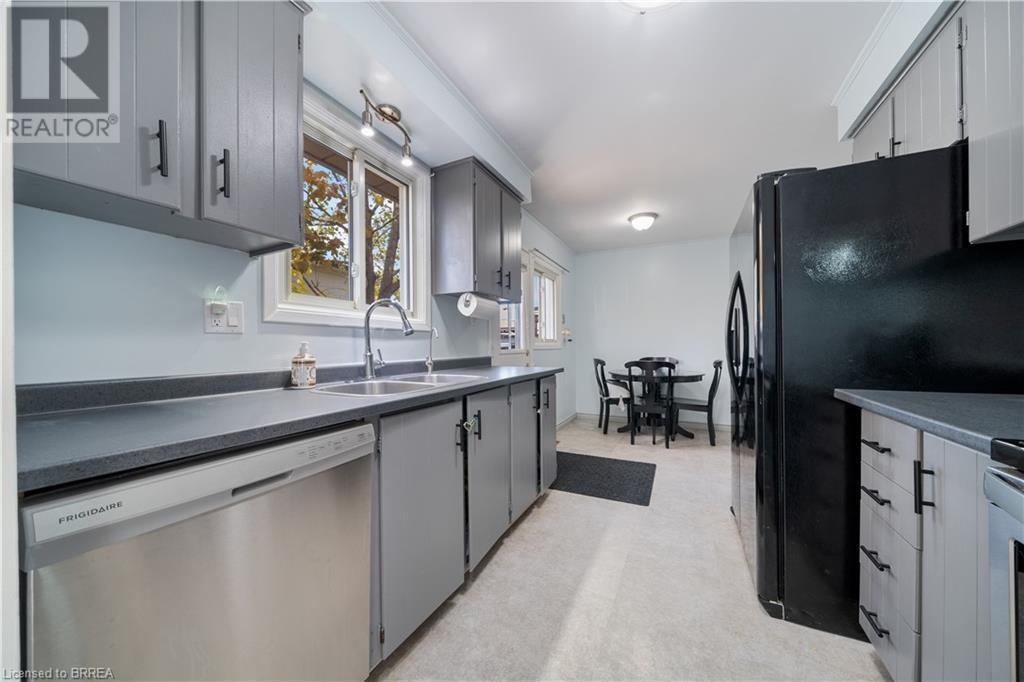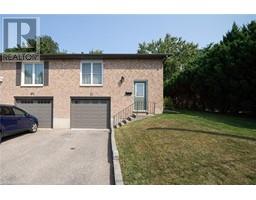Free account required
Unlock the full potential of your property search with a free account! Here's what you'll gain immediate access to:
- Exclusive Access to Every Listing
- Personalized Search Experience
- Favorite Properties at Your Fingertips
- Stay Ahead with Email Alerts





$599,919
16 MAPLE Crescent
Paris, Ontario, N3L3R4
MLS® Number: 40647667
Property description
Welcome to 16 Maple Crescent, where every corner holds the promise of new beginnings and cherished memories. Nestled in the heart of Paris, the picturesque town in Ontario, 16 Maple Crescent beckons with its unique charm and versatility. This inviting residence features a rare gem - a separate entrance at the side of the property, offering the potential for a legal basement apartment or a welcoming in-law suite. Step inside this 4-level back split design and discover a dynamic living space that harmoniously blends functionality with adaptability. With three bedrooms, two bathrooms, and the exciting prospect of an in-law suite, this home presents endless possibilities for customization and creativity. Beyond the confines of this residence, downtown Paris awaits, with its boutique shops, cozy cafes, and scenic parks just a stone's throw away. Immerse yourself in the enchanting natural surroundings, where the Grand River winds its way through the landscape, creating a serene backdrop of urban elegance and natural beauty. Explore the boundless potential of this home and envision the life you've always dreamed of in the heart of Ontario's most charming town.
Building information
Type
House
Appliances
Dryer, Refrigerator, Stove, Washer
Basement Development
Finished
Basement Type
Full (Finished)
Construction Style Attachment
Semi-detached
Cooling Type
Central air conditioning
Exterior Finish
Aluminum siding, Brick, Vinyl siding
Foundation Type
Poured Concrete
Half Bath Total
1
Heating Fuel
Natural gas
Heating Type
Forced air
Size Interior
1430 sqft
Utility Water
Municipal water
Land information
Amenities
Hospital, Park, Place of Worship, Schools, Shopping
Sewer
Municipal sewage system
Size Depth
101 ft
Size Frontage
35 ft
Size Total
under 1/2 acre
Rooms
Main level
Porch
8'4'' x 5'5''
Foyer
6'4'' x 5'7''
Living room
11'5'' x 14'8''
Sitting room
9'0'' x 8'8''
Dining room
10'5'' x 8'3''
Kitchen
10'5'' x 9'1''
Lower level
Family room
19'10'' x 23'7''
2pc Bathroom
5'9'' x 8'5''
Second level
3pc Bathroom
5'9'' x 11'9''
Bedroom
10'5'' x 8'11''
Primary Bedroom
10'5'' x 14'2''
Bedroom
9'0'' x 10'9''
Courtesy of Pay It Forward Realty
Book a Showing for this property
Please note that filling out this form you'll be registered and your phone number without the +1 part will be used as a password.









