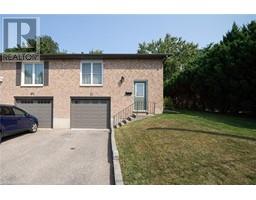Free account required
Unlock the full potential of your property search with a free account! Here's what you'll gain immediate access to:
- Exclusive Access to Every Listing
- Personalized Search Experience
- Favorite Properties at Your Fingertips
- Stay Ahead with Email Alerts





$639,900
20 SAVANNAH RIDGE Drive
Paris, Ontario, N3L4G5
MLS® Number: 40648198
Property description
Welcome to Paris, Ontario, with its welcoming vibes and quaint downtown shops you’ll fall in love with this town. This beautiful community has many riverside views and is often noted as “the prettiest town in Canada.” Embrace this sweet town in your new home. This Beautiful Bungalow located in a Family friendly neighbourhood backing onto open green space! Super spacious basement, this home is a must see. This home features two very generous bedrooms on the main floor, boasting lots of natural light and featuring all new windows ! This home has been very well cared for, tastefully updated featuring a garage with main floor entry and private backyard. Don’t be deceived this home has loads of bonus living space and storage in its very bright lower level. Two main floor washrooms and a sliding door out to your private fully fenced yard with gazebo. Beautifully maintained and freshly painted. Move in and enjoy. Within walking distance to schools and parks. Easy access to highway 403, centrally located to Brantford, Hamilton, Woodstock, Cambridge and KW
Building information
Type
House
Appliances
Central Vacuum, Dishwasher, Dryer, Freezer, Refrigerator, Stove, Water softener, Washer, Microwave Built-in, Garage door opener
Architectural Style
Bungalow
Basement Development
Finished
Basement Type
Full (Finished)
Constructed Date
2005
Construction Style Attachment
Semi-detached
Cooling Type
Central air conditioning
Exterior Finish
Aluminum siding, Brick Veneer
Foundation Type
Poured Concrete
Half Bath Total
1
Heating Type
Forced air
Size Interior
1545 sqft
Stories Total
1
Utility Water
Municipal water
Land information
Access Type
Highway access, Highway Nearby
Amenities
Park, Playground
Sewer
Municipal sewage system
Size Frontage
30 ft
Size Total
under 1/2 acre
Rooms
Main level
Bedroom
12'1'' x 8'11''
Primary Bedroom
18'7'' x 11'0''
4pc Bathroom
13'2'' x 9'10''
Living room
12'5'' x 11'7''
Dining room
16'4'' x 8'9''
Kitchen
14'10'' x 13'7''
2pc Bathroom
5'11'' x 4'5''
Lower level
Recreation room
27'8'' x 23'9''
Utility room
22'8'' x 13'7''
Storage
16'4'' x 12'10''
Courtesy of Coldwell Banker Homefront Realty
Book a Showing for this property
Please note that filling out this form you'll be registered and your phone number without the +1 part will be used as a password.







