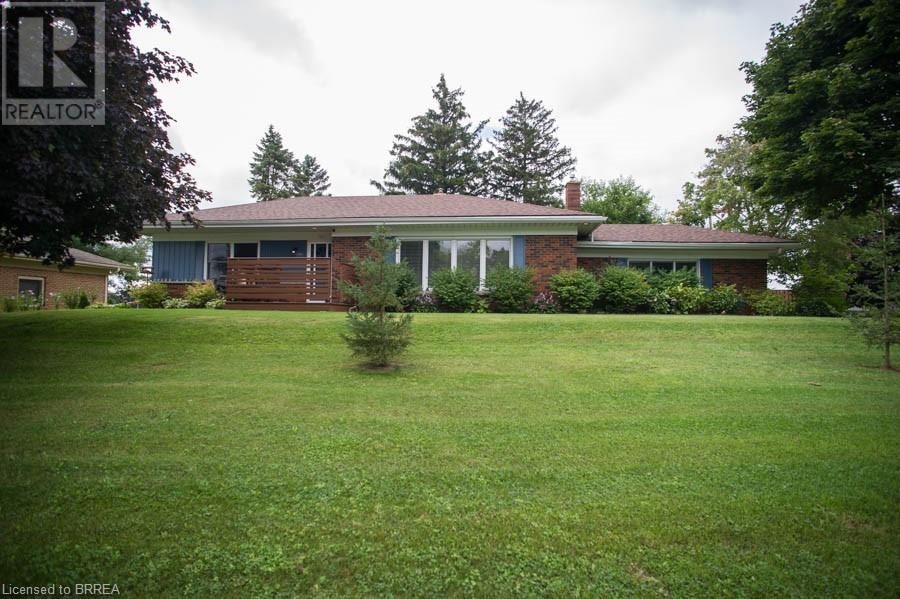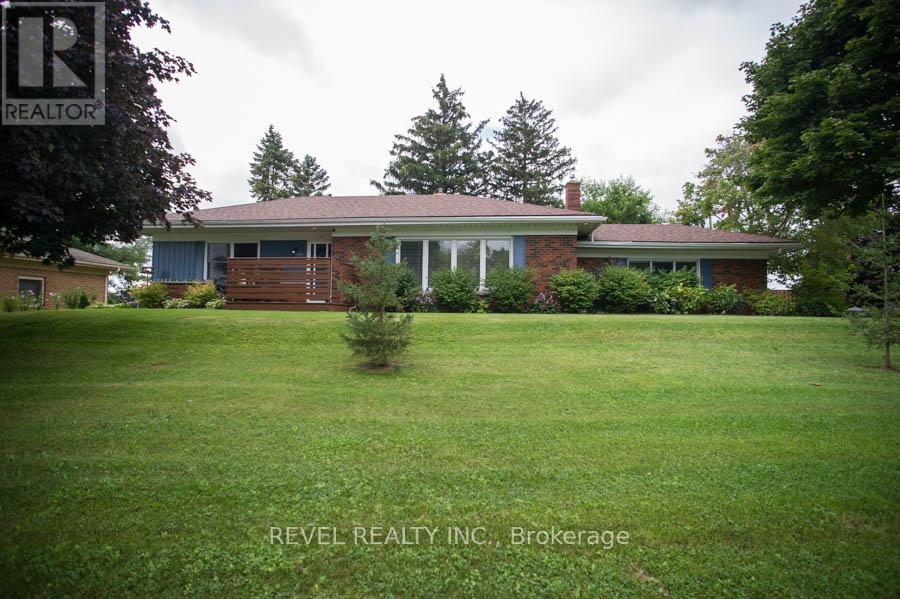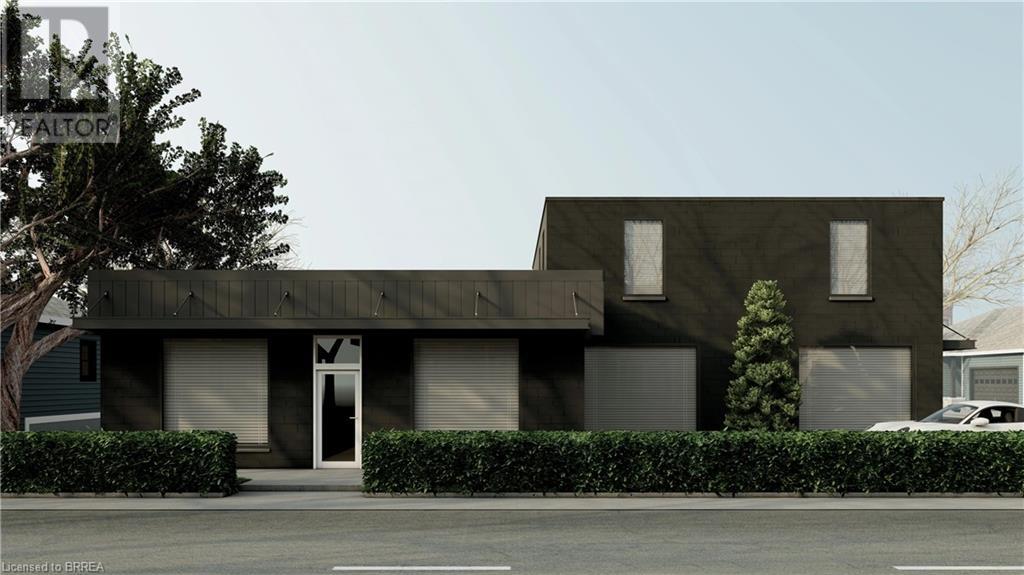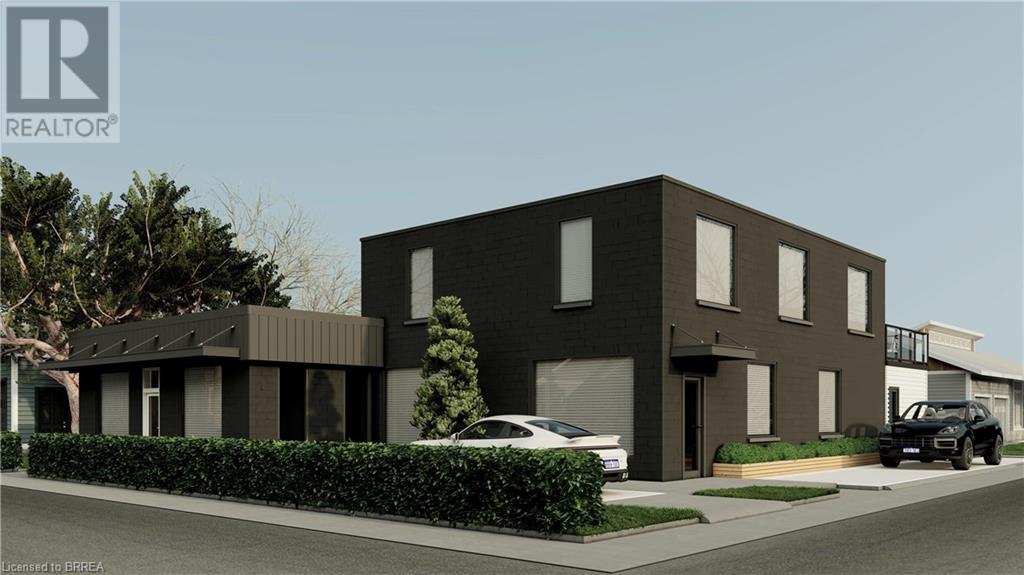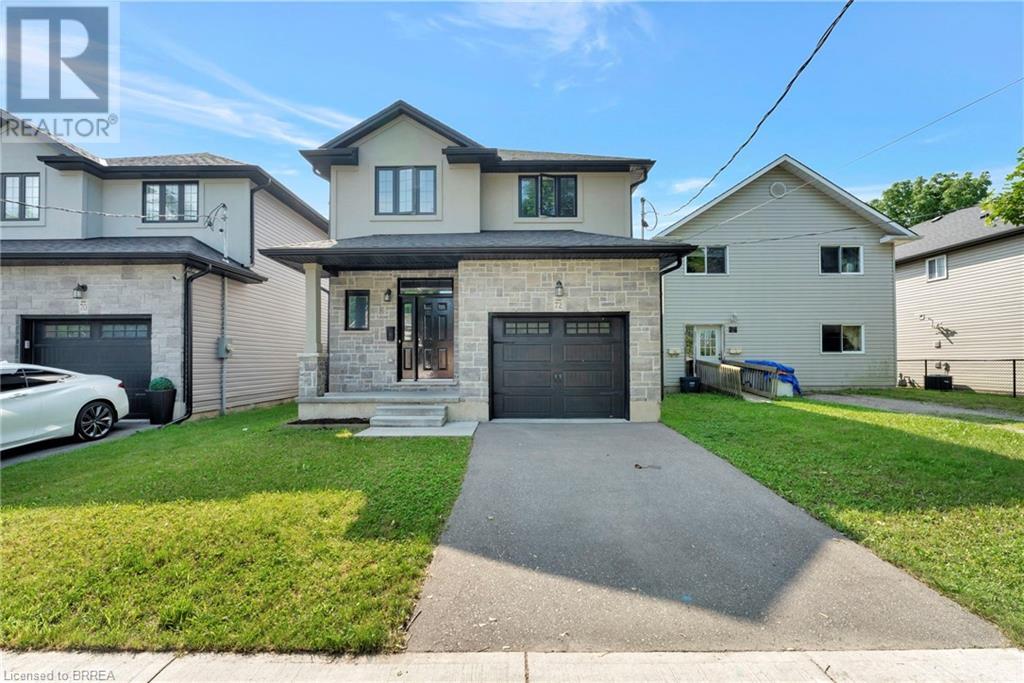Free account required
Unlock the full potential of your property search with a free account! Here's what you'll gain immediate access to:
- Exclusive Access to Every Listing
- Personalized Search Experience
- Favorite Properties at Your Fingertips
- Stay Ahead with Email Alerts





$769,900
106 WARNER Lane
Brantford, Ontario, N3T0J3
MLS® Number: 40645934
Property description
Charming Detached Home In Family Friendly West Brant - A beautifully kept two-story corner lot residence in Empire South awaits its ideal family! This home boasts three bedrooms, two and a half bathrooms, and an inviting open-concept main floor encompassing a modern kitchen, breakfast nook, spacious living room, and elegant dining room. Upgrades include sleek solid surfaces throughout the main floor, stainless steel appliances, central air conditioning, convenient second-floor laundry, large master with private ensuite and much more! Located just two blocks away from Walter Gretzky Elementary School and St. Basil's Elementary. This home is also conveniently close to shopping centres, scenic walking trails, and lovely parks! Don’t hesitate on this marvelous home and book your private viewing today!
Building information
Type
House
Appliances
Dishwasher, Dryer, Refrigerator, Stove, Washer
Architectural Style
2 Level
Basement Development
Unfinished
Basement Type
Full (Unfinished)
Constructed Date
2016
Construction Style Attachment
Detached
Cooling Type
Central air conditioning
Exterior Finish
Brick, Vinyl siding
Foundation Type
Poured Concrete
Half Bath Total
1
Heating Fuel
Natural gas
Heating Type
Forced air
Size Interior
1634 sqft
Stories Total
2
Utility Water
Municipal water
Land information
Amenities
Park, Schools
Sewer
Municipal sewage system
Size Frontage
19 ft
Size Total
under 1/2 acre
Rooms
Main level
Dining room
12'0'' x 12'6''
Living room
12'0'' x 15'0''
Kitchen
17'1'' x 10'3''
2pc Bathroom
Measurements not available
Second level
Bedroom
12'4'' x 9'6''
Bedroom
10'1'' x 10'6''
4pc Bathroom
Measurements not available
Primary Bedroom
14'1'' x 11'5''
5pc Bathroom
Measurements not available
Laundry room
8'0'' x 5'0''
Courtesy of Re/Max Twin City Realty Inc.
Book a Showing for this property
Please note that filling out this form you'll be registered and your phone number without the +1 part will be used as a password.
