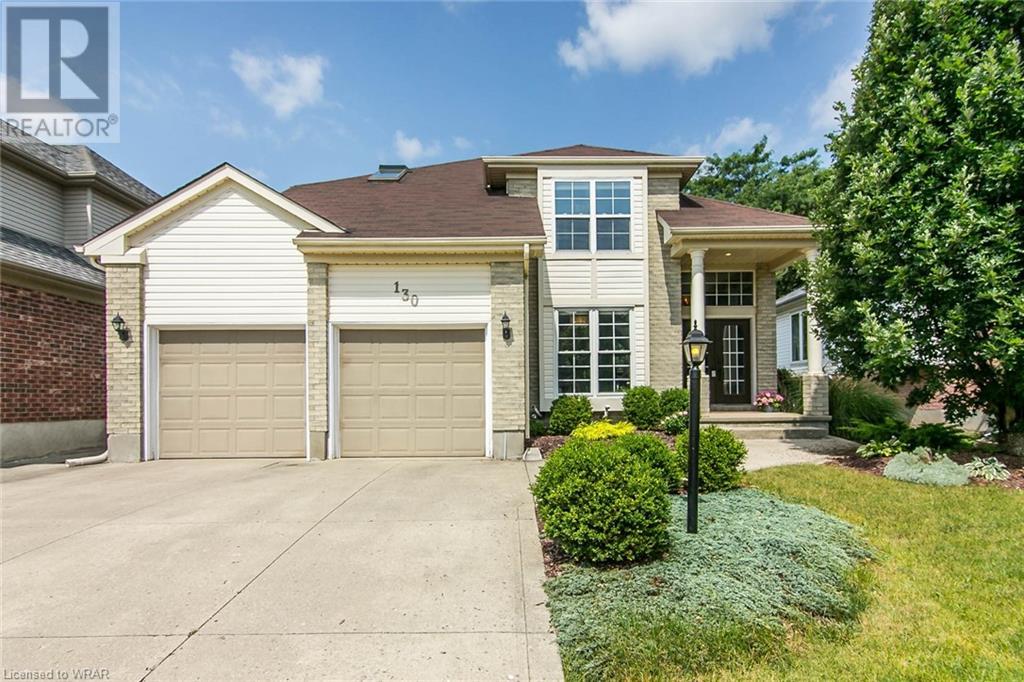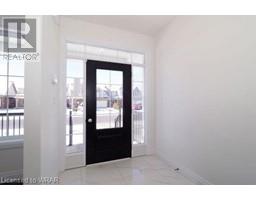Free account required
Unlock the full potential of your property search with a free account! Here's what you'll gain immediate access to:
- Exclusive Access to Every Listing
- Personalized Search Experience
- Favorite Properties at Your Fingertips
- Stay Ahead with Email Alerts





$1,199,900
130 CHANDOS Drive
Kitchener, Ontario, N2A3Z5
MLS® Number: 40631382
Property description
Come see this beautifully bright 4 bedroom 2 storey open concept with vaulted ceilings home, in the ever popular Chicopee/Freeport neighborhood of Kitchener. Situated on a 50-foot lot, nestled just steps away from the picturesque Grand River & surrounded by scenic community trails. As you step inside, you'll be thrilled by the vaulted 2-storey Ceiling in the Foyer & Dining Room. The centerpiece of the entryway boasts a beautifully crafted Maple Staircase that adds a touch of elegance to the space. Pass by the flexible front room that can be a Living Room, an Office or Den. The bright & spacious Family Room has a wall of windows and gas fireplace. The custom Kitchen includes granite countertops, a white tile backsplsh & soft-close drawers & cupboards. Gather around the lovely island complete with an extended breakfast bar, undermounted sink, stainless dishwasher & additional storage cupboards. The Dinette has the door that leads you to the backyard, the back deck, and to the wall of greenery that you just have to see in person. The Dining Room is located just around the corner from the Kitchen and boast a wall of glass to see the wall of green! Throughout the main & upper level, you'll find Canadian Hardwood flooring, providing a seamless flow from room to room. The main level also offers a convenient 2-piece bathroom & the laundry room. Upstairs you will find 3 spacious bedrooms. The Primary Bedroom is large and has an open concept 5 -piece Ensuite bathroom with a double sink, stand alone saoker tub, a deep glass & ceramic shower and a separate toilet closet all iluminated by a beautiful skylight. Additionally, there is a separate 4-piece main bathroom. The lower level is fully finished. There's a huge Rec Room, spare Bedroom, a finished Storage Room or Den and another 4 piece Bathroom with granite countertop. And plenty of storage space. Park 2 cars in the garage and two more on the double wide Concrere driveway. This home has a lot! Come see for yourself!!
Building information
Type
House
Appliances
Dishwasher, Dryer, Microwave, Refrigerator, Water softener, Washer, Gas stove(s), Hood Fan
Architectural Style
2 Level
Basement Development
Finished
Basement Type
Full (Finished)
Constructed Date
1994
Construction Style Attachment
Detached
Cooling Type
Central air conditioning
Exterior Finish
Brick, Vinyl siding
Fireplace Present
Yes
FireplaceTotal
1
Fire Protection
None
Foundation Type
Poured Concrete
Half Bath Total
1
Heating Fuel
Natural gas
Heating Type
Forced air
Size Interior
2973 sqft
Stories Total
2
Utility Water
Municipal water
Land information
Access Type
Highway access, Highway Nearby
Amenities
Airport, Hospital, Place of Worship, Playground, Public Transit, Shopping, Ski area
Sewer
Municipal sewage system
Size Depth
120 ft
Size Frontage
51 ft
Size Total
under 1/2 acre
Rooms
Main level
Foyer
Measurements not available
Den
11'11'' x 9'9''
Kitchen
12'10'' x 9'5''
Breakfast
8'0'' x 9'5''
Family room
14'11'' x 13'6''
Laundry room
5'11'' x 10'5''
Dining room
14'4'' x 10'2''
2pc Bathroom
7'11'' x 5'2''
Basement
Recreation room
14'4'' x 21'1''
Bedroom
13'7'' x 9'9''
Den
10'7'' x 7'7''
4pc Bathroom
4'10'' x 12'11''
Second level
Primary Bedroom
17'5'' x 13'3''
Full bathroom
12'1'' x 13'8''
Bedroom
17'0'' x 9'10''
Bedroom
15'8'' x 9'6''
4pc Bathroom
8'4'' x 4'10''
Courtesy of RE/MAX SOLID GOLD REALTY (II) LTD.
Book a Showing for this property
Please note that filling out this form you'll be registered and your phone number without the +1 part will be used as a password.









