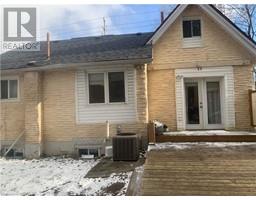Free account required
Unlock the full potential of your property search with a free account! Here's what you'll gain immediate access to:
- Exclusive Access to Every Listing
- Personalized Search Experience
- Favorite Properties at Your Fingertips
- Stay Ahead with Email Alerts





$549,900
155 1/2 SAMUELSON Street
Cambridge, Ontario, N1R1K2
MLS® Number: 40638418
Property description
**Charming and Fully Renovated Century Home in Galt!** Discover a rare opportunity to own a beautifully renovated century home brimming with character and charm. This stunning two-bedroom, one-bathroom semi-detached home offers a low-maintenance lifestyle. Stylishly updated with modern touches, including coffered ceilings, crown moulding, and newer hardwood flooring, every detail of this home exudes elegance. The kitchen offers tons of cupboard storage and built-in pantry. This is a perfect home for the first time homeowner, or even someone looking to purchase an investment property with little maintenance. The property features a versatile detached shop/garage (27' x 13') with 60AMP service, ideal for a home gym, workshop, or extra storage space for your toys. There is also a little rec room at the back of the garage, along with additional storage located above the garage. The backyard oasis, surrounded by mature trees, ensures privacy and offers the perfect setting for outdoor living. Enjoy hassle-free living with no grass to maintain and ample parking for up to 5 vehicles.
Building information
Type
House
Appliances
Dishwasher, Water softener, Hood Fan
Architectural Style
2 Level
Basement Development
Partially finished
Basement Type
Full (Partially finished)
Construction Style Attachment
Semi-detached
Cooling Type
Central air conditioning
Exterior Finish
Vinyl siding
Foundation Type
Poured Concrete
Heating Fuel
Natural gas
Heating Type
Forced air
Size Interior
1049 sqft
Stories Total
2
Utility Water
Municipal water
Land information
Amenities
Place of Worship, Public Transit, Schools
Sewer
Municipal sewage system
Size Depth
104 ft
Size Frontage
30 ft
Size Total
under 1/2 acre
Rooms
Main level
Living room
15'0'' x 14'6''
Kitchen
12'1'' x 15'3''
Basement
Laundry room
Measurements not available
Second level
Primary Bedroom
12'4'' x 12'5''
4pc Bathroom
Measurements not available
Bedroom
10'6'' x 8'9''
Courtesy of RE/MAX REAL ESTATE CENTRE INC. BROKERAGE-3
Book a Showing for this property
Please note that filling out this form you'll be registered and your phone number without the +1 part will be used as a password.









