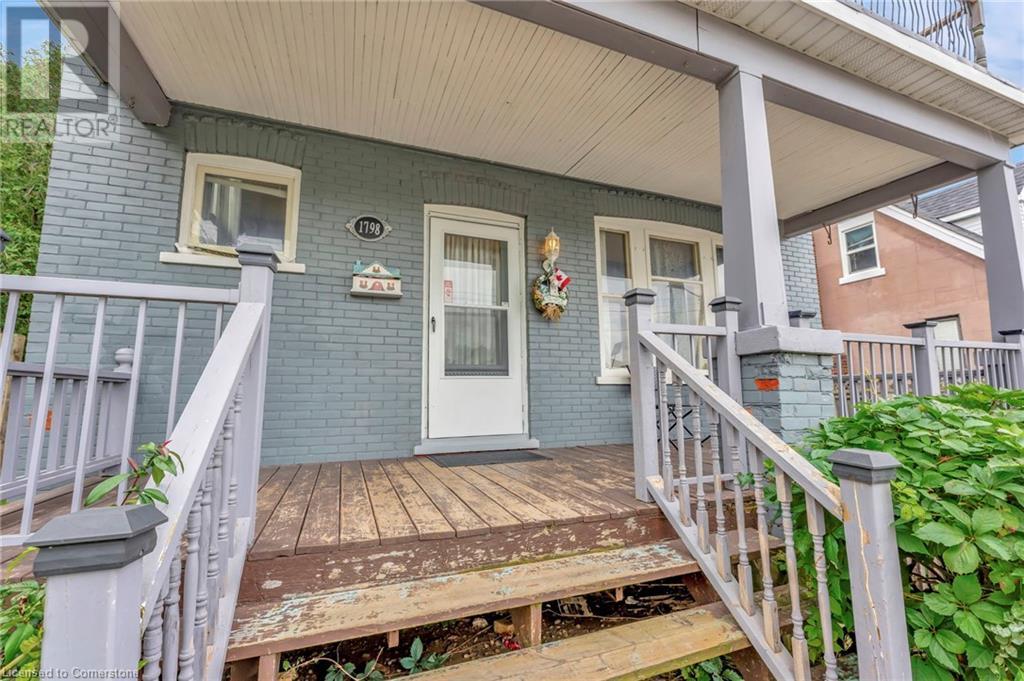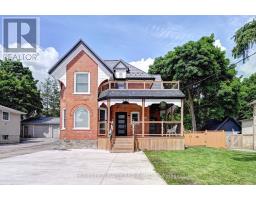Free account required
Unlock the full potential of your property search with a free account! Here's what you'll gain immediate access to:
- Exclusive Access to Every Listing
- Personalized Search Experience
- Favorite Properties at Your Fingertips
- Stay Ahead with Email Alerts





$799,999
1798 KING Street E
Cambridge, Ontario, N3H3R8
MLS® Number: 40634196
Property description
Exceptional Investment Opportunity! / Spacious Family Home !! This charming traditional brick home offers significant potential for investors and home owners, featuring a spacious 2260 sq.ft. layout with 4+2 bedrooms and 2.5 bathrooms. The inviting living room and dining room are separated by elegant pocket doors, creating versatile living spaces perfect for tenants or family members. Natural woodwork throughout adds classic character, while the finished loft provides extra functional space. Recent updates include a newer front porch, completely new plumbing and electrical systems, and several newer windows, ensuring a modern, comfortable living environment. The separate entrance to the basement is equipped with a 3-piece bathroom, bedroom, and kitchenette adding to its rental appeal. With proximity to downtown, schools, transit, and the hospital, this property promises high tenant demand and a strong rental income potential.
Building information
Type
House
Basement Development
Partially finished
Basement Type
Full (Partially finished)
Constructed Date
1918
Construction Style Attachment
Detached
Cooling Type
Central air conditioning
Exterior Finish
Brick
Foundation Type
Poured Concrete
Half Bath Total
1
Heating Fuel
Natural gas
Heating Type
Forced air
Size Interior
2260 sqft
Stories Total
2.5
Utility Water
Municipal water
Land information
Access Type
Highway access
Amenities
Golf Nearby, Hospital, Park, Public Transit, Schools, Shopping
Fence Type
Partially fenced
Sewer
Municipal sewage system
Size Depth
162 ft
Size Frontage
56 ft
Size Irregular
0.208
Size Total
0.208 ac|under 1/2 acre
Rooms
Main level
Foyer
8'3'' x 7'10''
Living room
12'5'' x 13'1''
Dining room
12'5'' x 14'2''
Kitchen
11'6'' x 13'7''
2pc Bathroom
4'9'' x 3'1''
Basement
Recreation room
11'8'' x 12'9''
Kitchen
5'8'' x 13'2''
Bedroom
13'5'' x 12'0''
Bedroom
10'7'' x 7'5''
3pc Bathroom
5'4'' x 11'9''
Third level
Primary Bedroom
27'7'' x 13'10''
Second level
Bedroom
11'4'' x 13'4''
Bedroom
12'8'' x 8'5''
4pc Bathroom
9'1'' x 4'10''
Courtesy of R.W. Dyer Realty Inc., Brokerage
Book a Showing for this property
Please note that filling out this form you'll be registered and your phone number without the +1 part will be used as a password.









