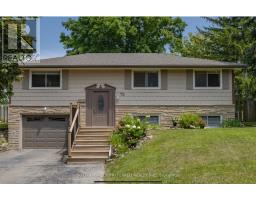Free account required
Unlock the full potential of your property search with a free account! Here's what you'll gain immediate access to:
- Exclusive Access to Every Listing
- Personalized Search Experience
- Favorite Properties at Your Fingertips
- Stay Ahead with Email Alerts





$799,000
94 CEDAR Street
Cambridge, Ontario, N1S1V9
MLS® Number: 40627923
Property description
Welcome to 94 Cedar Street, a captivating up/down duplex nestled in the heart of Cambridge. Whether you're an investor looking for a lucrative rental property or a homebuyer desiring a residence with an additional income-generating unit, this property gives you options. The main floor has three bedrooms, a generous living area, a full kitchen, bathroom and in suite laundry room. The upper unit includes two well-appointed bedrooms, a cozy living room, a full kitchen, and a bathroom. The back yard is fully fenced, and a detached garage gives plenty of room for storage.
Building information
Type
House
Appliances
Dryer, Refrigerator, Stove, Washer
Architectural Style
2 Level
Basement Development
Unfinished
Basement Type
Partial (Unfinished)
Construction Style Attachment
Detached
Cooling Type
Window air conditioner
Exterior Finish
Brick, Vinyl siding
Foundation Type
Stone
Heating Type
Forced air
Size Interior
1834.38 sqft
Stories Total
2
Utility Water
Municipal water
Land information
Amenities
Park, Place of Worship, Playground, Public Transit, Schools, Shopping
Sewer
Municipal sewage system
Size Depth
126 ft
Size Frontage
60 ft
Size Total
under 1/2 acre
Rooms
Main level
Primary Bedroom
11'1'' x 11'0''
Bedroom
11'0'' x 9'9''
Bedroom
11'1'' x 6'10''
4pc Bathroom
Measurements not available
Kitchen
10'5'' x 7'0''
Second level
Primary Bedroom
11'6'' x 11'7''
Bedroom
11'5'' x 9'1''
4pc Bathroom
Measurements not available
Kitchen
7'5'' x 11'5''
Courtesy of Exit Integrity Realty
Book a Showing for this property
Please note that filling out this form you'll be registered and your phone number without the +1 part will be used as a password.









