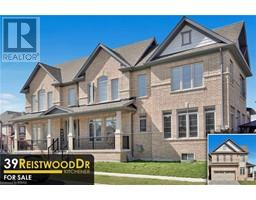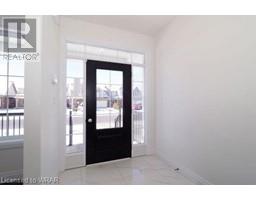Free account required
Unlock the full potential of your property search with a free account! Here's what you'll gain immediate access to:
- Exclusive Access to Every Listing
- Personalized Search Experience
- Favorite Properties at Your Fingertips
- Stay Ahead with Email Alerts





$1,260,000
74 FOREST EDGE Trail
Kitchener, Ontario, N2P2L9
MLS® Number: 40625409
Property description
Step inside this stunning home and be immediately captivated by its character and meticulous attention to detail. Located in the highly desired Doon South area, this property offers convenience with its proximity to schools, parks, trails, grocery stores, and highways. This unique home features an in-law suite and showcases custom artistry throughout. The welcoming foyer leads you into a main floor with 9’ ceilings and a breathtaking two-story living room adorned with floor-to-ceiling detail. The home boasts an extensive trim package, including architrave and crown moulding, adding to its elegance. The second floor offers a view of the living room and includes two spacious bedrooms along with a large primary suite. The primary suite is a true retreat with a jacuzzi tub and a private balcony, perfect for unwinding. The in-law suite, with a separate entrance and closed off from the main house, is located at the back of the home and offers serene views of the beautiful backyard. The outdoor space is a haven of relaxation, featuring multiple water features, astroturf, and lush gardens. This home must be seen to be truly appreciated. Schedule your viewing today and experience the exceptional beauty and craftsmanship of this one of a kind home on one of the most beautiful streets in Doon!
Building information
Type
House
Appliances
Dishwasher, Dryer, Refrigerator, Stove, Water softener, Washer, Garage door opener
Architectural Style
2 Level
Basement Development
Finished
Basement Type
Full (Finished)
Constructed Date
2000
Construction Style Attachment
Detached
Cooling Type
Central air conditioning
Exterior Finish
Brick, Vinyl siding
Fireplace Present
Yes
FireplaceTotal
1
Fire Protection
Alarm system
Fixture
Ceiling fans
Foundation Type
Poured Concrete
Half Bath Total
1
Heating Fuel
Natural gas
Heating Type
Forced air
Size Interior
2879.21 sqft
Stories Total
2
Utility Water
Municipal water
Land information
Access Type
Highway Nearby
Amenities
Park, Public Transit, Schools, Shopping
Landscape Features
Landscaped
Sewer
Municipal sewage system
Size Frontage
41 ft
Size Total
under 1/2 acre
Rooms
Main level
2pc Bathroom
4'11'' x 5'4''
Breakfast
7'10'' x 11'11''
Dining room
10'0'' x 12'9''
Foyer
13'2'' x 7'9''
Kitchen
8'4'' x 10'4''
Laundry room
6'11'' x 9'1''
Living room
13'8'' x 14'8''
Basement
3pc Bathroom
5'11'' x 5'10''
Bedroom
11'5'' x 13'10''
Cold room
11'7'' x 5'3''
Recreation room
14'4'' x 16'4''
Kitchen
10'3'' x 5'9''
Living room
18'7'' x 14'7''
Utility room
17'7'' x 11'4''
Second level
3pc Bathroom
9'10'' x 8'1''
3pc Bathroom
Measurements not available
Bedroom
15'10'' x 11'2''
Bedroom
16'7'' x 12'9''
Primary Bedroom
15'8'' x 19'4''
Main level
2pc Bathroom
4'11'' x 5'4''
Breakfast
7'10'' x 11'11''
Dining room
10'0'' x 12'9''
Foyer
13'2'' x 7'9''
Kitchen
8'4'' x 10'4''
Laundry room
6'11'' x 9'1''
Living room
13'8'' x 14'8''
Basement
3pc Bathroom
5'11'' x 5'10''
Bedroom
11'5'' x 13'10''
Cold room
11'7'' x 5'3''
Recreation room
14'4'' x 16'4''
Kitchen
10'3'' x 5'9''
Living room
18'7'' x 14'7''
Utility room
17'7'' x 11'4''
Second level
3pc Bathroom
9'10'' x 8'1''
3pc Bathroom
Measurements not available
Bedroom
15'10'' x 11'2''
Bedroom
16'7'' x 12'9''
Primary Bedroom
15'8'' x 19'4''
Main level
2pc Bathroom
4'11'' x 5'4''
Breakfast
7'10'' x 11'11''
Dining room
10'0'' x 12'9''
Foyer
13'2'' x 7'9''
Kitchen
8'4'' x 10'4''
Laundry room
6'11'' x 9'1''
Living room
13'8'' x 14'8''
Basement
3pc Bathroom
5'11'' x 5'10''
Bedroom
11'5'' x 13'10''
Cold room
11'7'' x 5'3''
Recreation room
14'4'' x 16'4''
Kitchen
10'3'' x 5'9''
Courtesy of RE/MAX REAL ESTATE CENTRE INC., BROKERAGE
Book a Showing for this property
Please note that filling out this form you'll be registered and your phone number without the +1 part will be used as a password.









