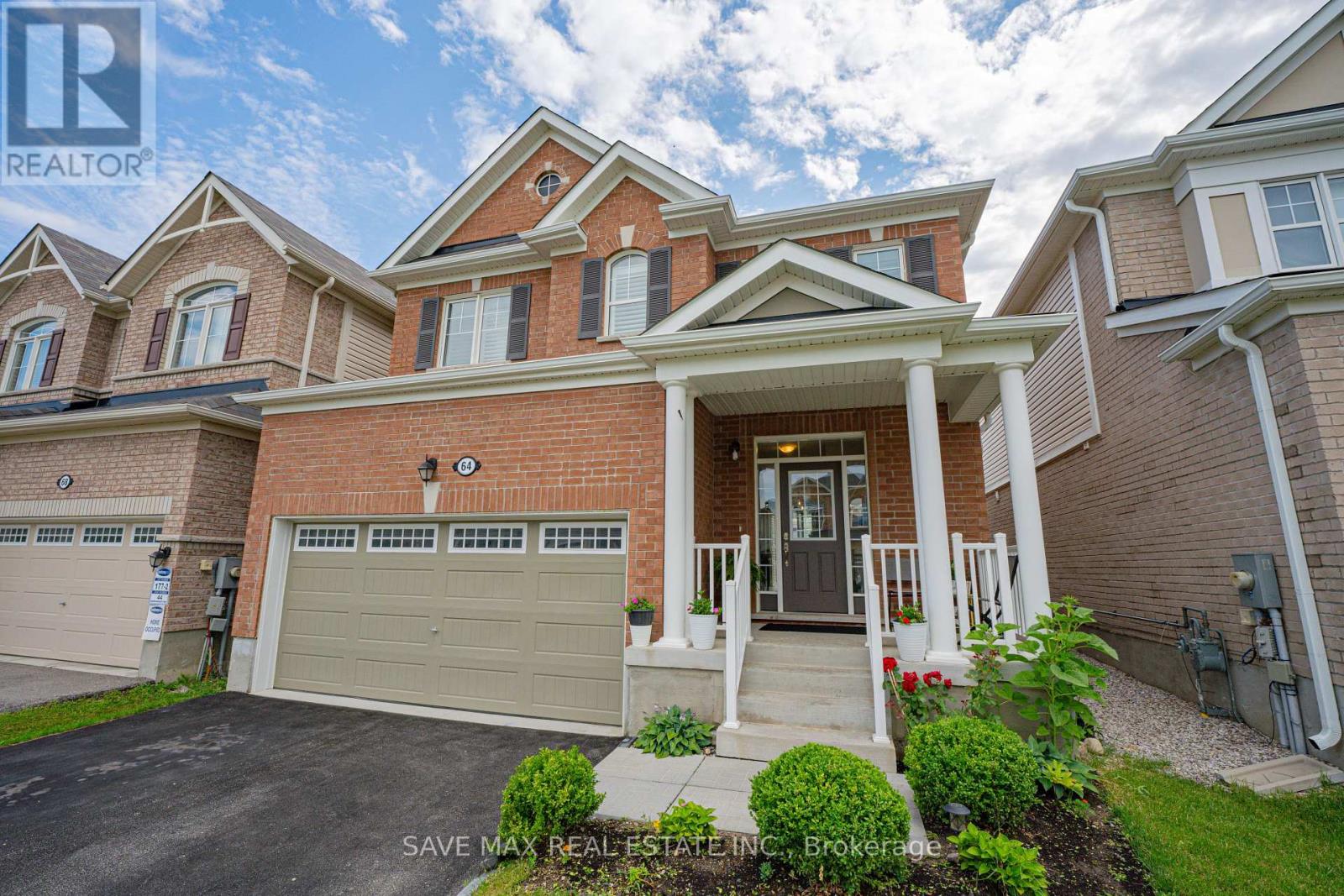Free account required
Unlock the full potential of your property search with a free account! Here's what you'll gain immediate access to:
- Exclusive Access to Every Listing
- Personalized Search Experience
- Favorite Properties at Your Fingertips
- Stay Ahead with Email Alerts





$1,090,000
64 WANNAMAKER CRESCENT
Cambridge, Ontario, N3E0C5
MLS® Number: X9267706
Property description
""Beautiful 4-bedroom plus 1-bedroom, 3-bathroom plus 1-bathroom home by Mattamy, featuring an open concept layout. It boasts upgraded hardwood floors and tiles throughout, a chef's kitchen with complete backsplash, an 8-foot island with quartz countertop, upgraded cabinetry, and upgraded carpeting on the second floor. All bathrooms have been updated, and there is an upstairs laundry with upper cabinets. Gas line for appliances is installed, and smooth ceilings are throughout. The basement was completely finished in August 2023 and includes a separate entrance from the garage."" **** EXTRAS **** Basement is Rented for $1800 , Tenant is willing to leave before closing.
Building information
Type
House
Appliances
Water softener, Dishwasher, Dryer, Refrigerator, Stove, Washer
Basement Development
Finished
Basement Type
N/A (Finished)
Construction Style Attachment
Detached
Cooling Type
Central air conditioning
Exterior Finish
Brick
Flooring Type
Hardwood, Tile, Carpeted
Foundation Type
Brick
Half Bath Total
1
Heating Fuel
Natural gas
Heating Type
Forced air
Size Interior
1999.983 - 2499.9795 sqft
Stories Total
2
Utility Water
Municipal water
Land information
Sewer
Sanitary sewer
Size Depth
103 ft ,4 in
Size Frontage
36 ft ,1 in
Size Irregular
36.1 x 103.4 FT
Size Total
36.1 x 103.4 FT|under 1/2 acre
Rooms
Main level
Eating area
3 m x 4.08 m
Kitchen
3.9 m x 4.08 m
Great room
4.7 m x 4.4 m
Second level
Bedroom 4
2.77 m x 2.74 m
Bedroom 3
3.16 m x 3.7 m
Bedroom 2
3.5 m x 3.08 m
Primary Bedroom
5.18 m x 3.84 m
Courtesy of SAVE MAX REAL ESTATE INC.
Book a Showing for this property
Please note that filling out this form you'll be registered and your phone number without the +1 part will be used as a password.









