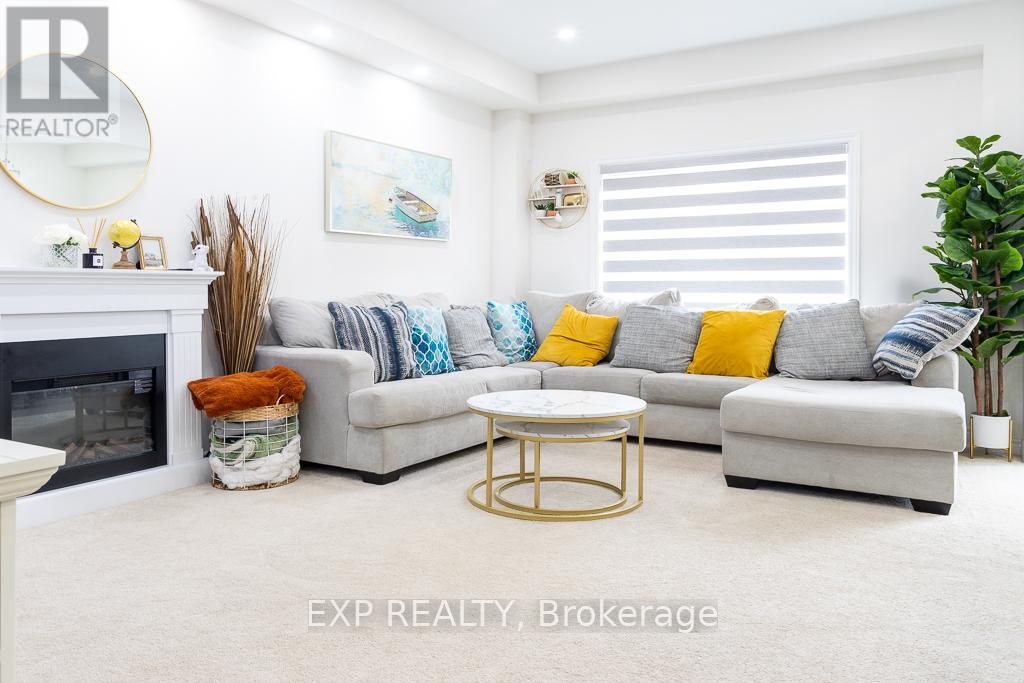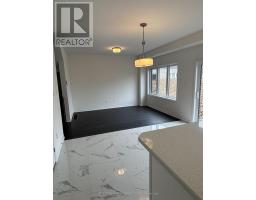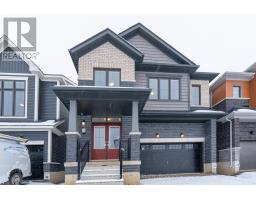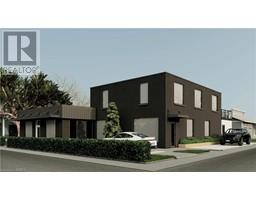Free account required
Unlock the full potential of your property search with a free account! Here's what you'll gain immediate access to:
- Exclusive Access to Every Listing
- Personalized Search Experience
- Favorite Properties at Your Fingertips
- Stay Ahead with Email Alerts





$799,990
8 POOLE STREET W
Brantford, Ontario, N3T5L8
MLS® Number: X9165297
Property description
Beautiful Home In A Sought After Community In The Town Of Brantford. This Gorgeous Home Offers 4 Bedrooms, 3 Washrooms, 9 Ft Ceiling On Main Floor, The functionality as well as tasteful design make this home perfect for families. On the lower level, the spacious unfinished basement is awaiting your personal touches!, Tons of light and ample living space, Direct Access From Garage To Home, 3 Piece Rough In Washroom In Basement And Much More! Minutes To Grand River, Highway 403, Downtown Brantford, Brantford General Hospital, Wilfrid Laurier University Brantford Campus, YMCA, Golf Course, Schools, Trails, Parks And Much More
Building information
Type
House
Appliances
Dishwasher, Dryer, Range, Refrigerator, Stove, Washer
Basement Development
Unfinished
Basement Type
N/A (Unfinished)
Construction Style Attachment
Detached
Cooling Type
Central air conditioning
Exterior Finish
Brick Facing, Brick
Foundation Type
Poured Concrete
Half Bath Total
1
Heating Fuel
Natural gas
Heating Type
Forced air
Size Interior
1499.9875 - 1999.983 sqft
Stories Total
2
Utility Water
Municipal water
Land information
Amenities
Place of Worship, Public Transit, Schools
Sewer
Septic System
Size Depth
107 ft ,2 in
Size Frontage
30 ft
Size Irregular
30 x 107.2 FT
Size Total
30 x 107.2 FT
Rooms
Main level
Living room
3.74 m x 5.42 m
Dining room
2.83 m x 2.77 m
Kitchen
2.83 m x 3.35 m
Foyer
2.77 m x 1.88 m
Second level
Bathroom
2.46 m x 1.24 m
Bedroom 4
3.9 m x 3.38 m
Bedroom 3
2.89 m x 3.07 m
Bedroom 2
2.77 m x 2.89 m
Primary Bedroom
3.35 m x 3.47 m
Bathroom
3.44 m x 1.82 m
Courtesy of EXP REALTY
Book a Showing for this property
Please note that filling out this form you'll be registered and your phone number without the +1 part will be used as a password.









