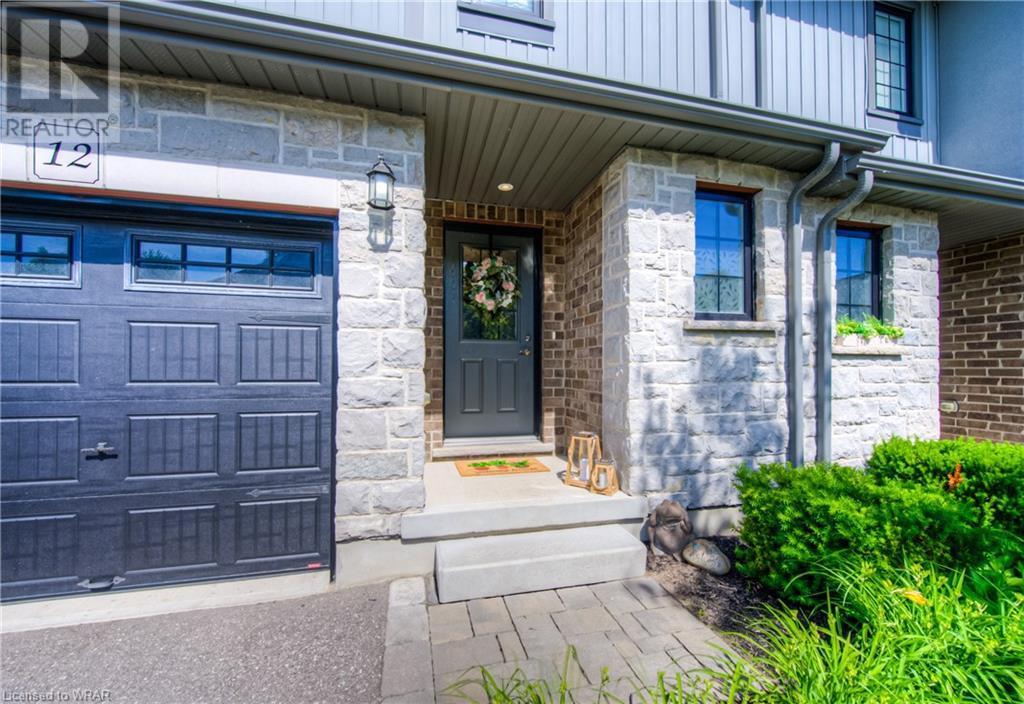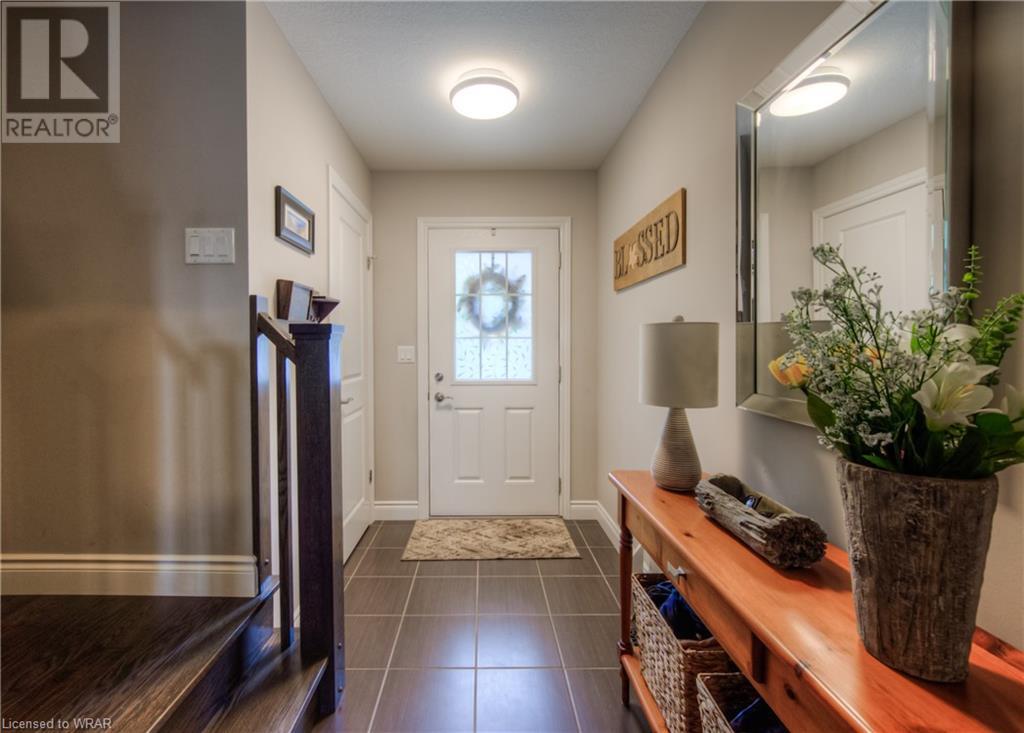Free account required
Unlock the full potential of your property search with a free account! Here's what you'll gain immediate access to:
- Exclusive Access to Every Listing
- Personalized Search Experience
- Favorite Properties at Your Fingertips
- Stay Ahead with Email Alerts





$729,900
625 BLACKBRIDGE Road Unit# 12
Cambridge, Ontario, N3C0G6
MLS® Number: 40606121
Property description
Welcome to Blackbridge Towns. Built by Granite Homes, this premium townhome is located in the historic riverside village of Hespeler, just 5 minutes to 401.Close to schools, parks, shopping and beside a walking trail. Blackbridge Towns offers convenient access paired with serene countryside living. This luxury home features open concept main floor with outstanding upgraded gourmet kitchen with breakfast bar, dining room, bright living room with hardwood floors, built in fireplace, bose surround speakers that is ideal for entertaining. The spacious deck off the great room provides a quiet spot to unwind and enjoy the natural views. Hardwood staircase leading to the upper level. Convenient laundry closet, 3 bedrooms, a 4 piece designer bathroom and a luxurious ensuite on this level. Basement level has a rough in for 3 piece bathroom, oversize window. Ready to be finished if extra space is needed. Just move in and enjoy!
Building information
Type
Row / Townhouse
Appliances
Dishwasher, Dryer, Refrigerator, Stove, Water softener, Washer, Microwave Built-in, Garage door opener
Architectural Style
2 Level
Basement Development
Unfinished
Basement Type
Full (Unfinished)
Construction Style Attachment
Attached
Cooling Type
Central air conditioning
Exterior Finish
Brick Veneer
Foundation Type
Poured Concrete
Half Bath Total
1
Heating Fuel
Natural gas
Heating Type
Forced air
Size Interior
1540 sqft
Stories Total
2
Utility Water
Municipal water
Land information
Amenities
Public Transit, Schools
Sewer
Municipal sewage system
Rooms
Main level
Living room
19'6'' x 11'4''
Kitchen
10'6'' x 11'0''
Dining room
9'0'' x 12'2''
2pc Bathroom
3'5'' x 8'5''
Second level
Bedroom
9'10'' x 10'11''
Bedroom
9'2'' x 15'5''
4pc Bathroom
9'2'' x 5'4''
Primary Bedroom
14'8'' x 12'0''
Full bathroom
9'1'' x 5'6''
Courtesy of RE/MAX TWIN CITY REALTY INC., BROKERAGE
Book a Showing for this property
Please note that filling out this form you'll be registered and your phone number without the +1 part will be used as a password.









