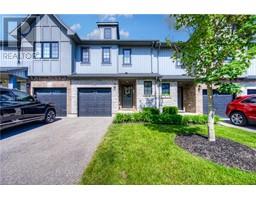Free account required
Unlock the full potential of your property search with a free account! Here's what you'll gain immediate access to:
- Exclusive Access to Every Listing
- Personalized Search Experience
- Favorite Properties at Your Fingertips
- Stay Ahead with Email Alerts
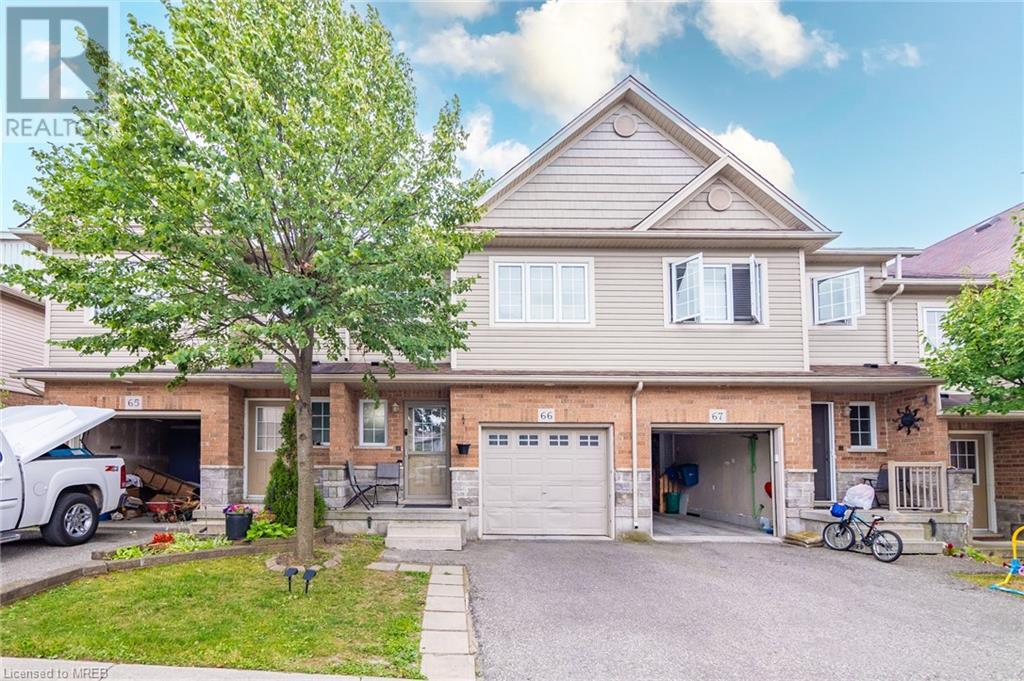
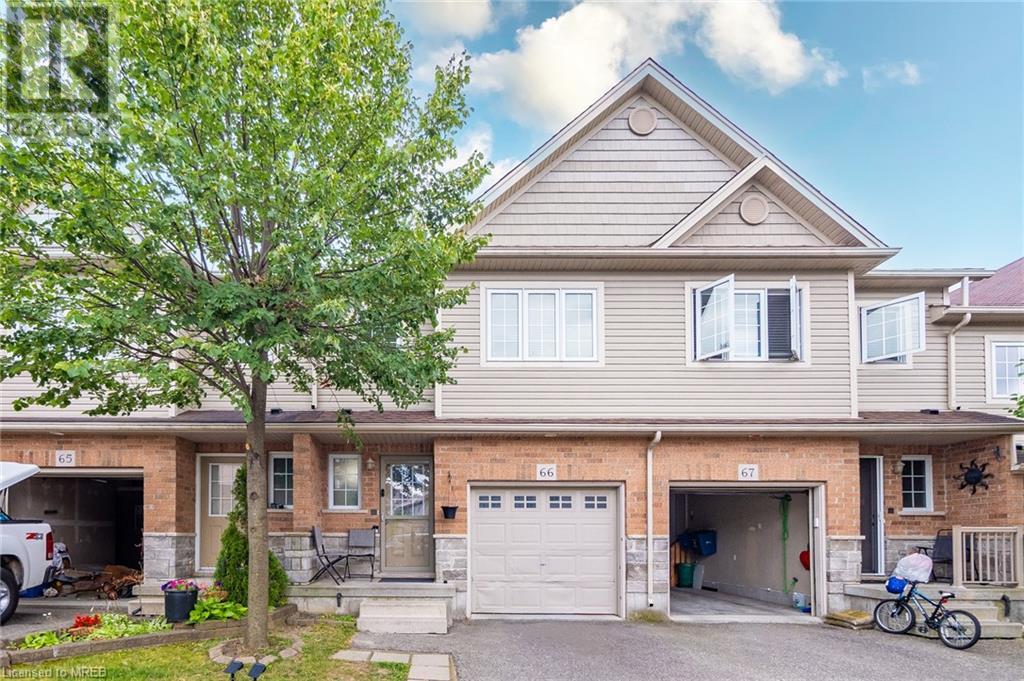
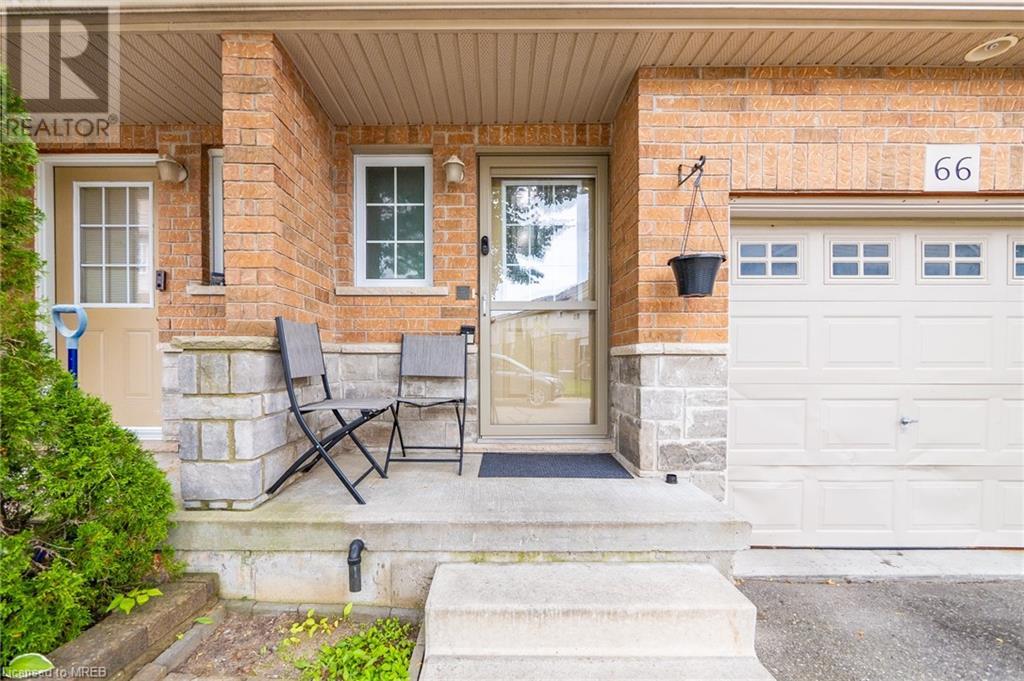
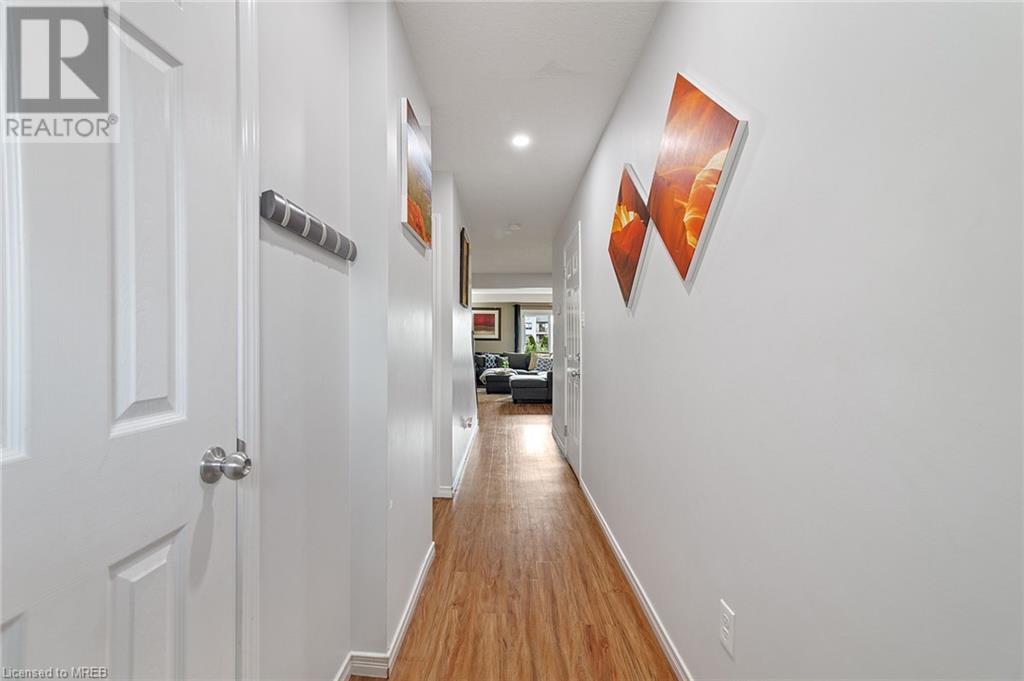
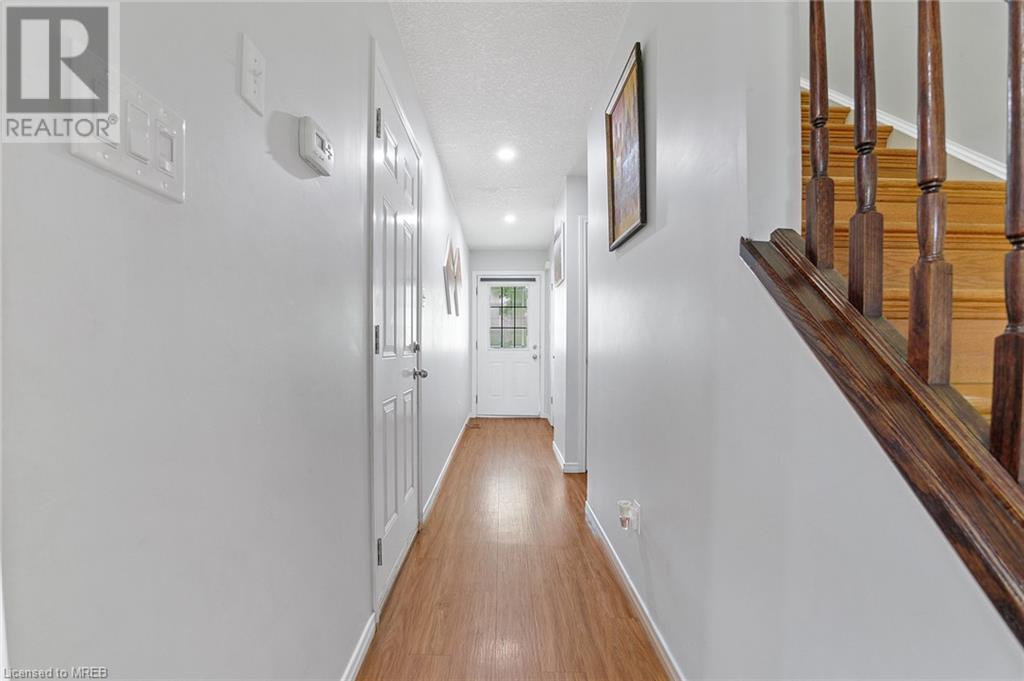
$699,900
355 FISHER MILLS Road Unit# 66
Cambridge, Ontario, N3C4N5
MLS® Number: 40625956
Property description
Welcome to this stunning 3+1 bedroom townhouse, perfectly designed for first-time home buyers and families. Located in the highly sought-after area of Hespeler, this home offers a harmonious blend of modern comfort and convenience. As you step inside, you'll be greeted by a spacious and inviting living area, perfect for family gatherings and entertaining guests. The oversized primary bedroom is a true retreat, featuring an ensuite bathroom that provides a private oasis for relaxation. With a total of 4 washrooms, there's no need to worry about morning rush hours. The additional bedrooms are generously sized, offering ample space for children, guests, or a home office. The bonus room can easily be converted into a fourth bedroom, playroom, or study, catering to your family's unique needs. This townhouse is ideally situated just minutes from Highway 401, making commuting a breeze. Families will appreciate the proximity to excellent schools and the convenience of being within walking distance to beautiful parks. Enjoy the charm of Hespeler's historic downtown area, where you'll find a variety of shops, restaurants, and local amenities. Don't miss this opportunity to own a beautiful home in one of Hespeler's most desirable locations. Schedule a viewing today and experience the perfect blend of comfort, style, and convenience.
Building information
Type
Row / Townhouse
Appliances
Dishwasher, Dryer, Refrigerator, Stove, Water softener, Washer, Window Coverings
Architectural Style
2 Level
Basement Development
Finished
Basement Type
Full (Finished)
Construction Style Attachment
Attached
Cooling Type
Central air conditioning
Exterior Finish
Brick, Vinyl siding
Half Bath Total
1
Heating Type
Forced air
Size Interior
1667 sqft
Stories Total
2
Utility Water
Municipal water
Land information
Access Type
Highway access, Highway Nearby
Amenities
Airport
Sewer
Municipal sewage system
Size Depth
88 ft
Size Frontage
18 ft
Size Total
under 1/2 acre
Rooms
Main level
2pc Bathroom
Measurements not available
Kitchen
17'0'' x 18'4''
Living room/Dining room
Measurements not available
Basement
Bedroom
10'8'' x 18'4''
3pc Bathroom
Measurements not available
Second level
Primary Bedroom
10'3'' x 16'5''
Bedroom
8'9'' x 12'2''
Bedroom
8'0'' x 17'1''
4pc Bathroom
Measurements not available
Main level
2pc Bathroom
Measurements not available
Kitchen
17'0'' x 18'4''
Living room/Dining room
Measurements not available
Basement
Bedroom
10'8'' x 18'4''
3pc Bathroom
Measurements not available
Second level
Primary Bedroom
10'3'' x 16'5''
Bedroom
8'9'' x 12'2''
Bedroom
8'0'' x 17'1''
4pc Bathroom
Measurements not available
Main level
2pc Bathroom
Measurements not available
Kitchen
17'0'' x 18'4''
Living room/Dining room
Measurements not available
Basement
Bedroom
10'8'' x 18'4''
3pc Bathroom
Measurements not available
Second level
Primary Bedroom
10'3'' x 16'5''
Bedroom
8'9'' x 12'2''
Bedroom
8'0'' x 17'1''
4pc Bathroom
Measurements not available
Main level
2pc Bathroom
Measurements not available
Kitchen
17'0'' x 18'4''
Living room/Dining room
Measurements not available
Basement
Bedroom
10'8'' x 18'4''
3pc Bathroom
Measurements not available
Second level
Primary Bedroom
10'3'' x 16'5''
Bedroom
8'9'' x 12'2''
Bedroom
8'0'' x 17'1''
4pc Bathroom
Measurements not available
Courtesy of HOMELIFE MIRACLE REALTY LTD
Book a Showing for this property
Please note that filling out this form you'll be registered and your phone number without the +1 part will be used as a password.
