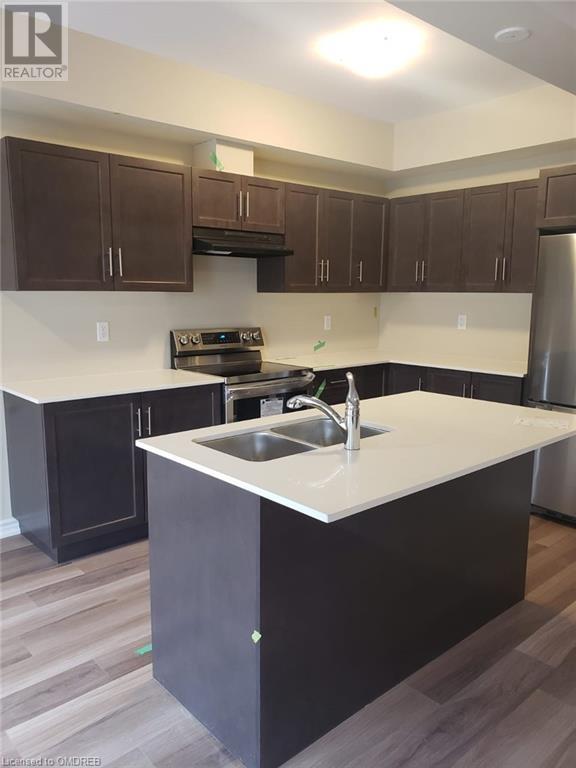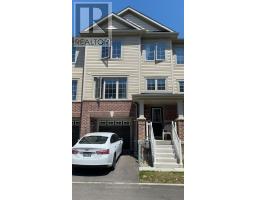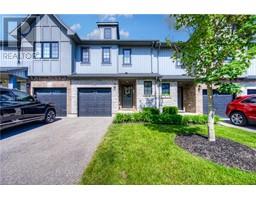Free account required
Unlock the full potential of your property search with a free account! Here's what you'll gain immediate access to:
- Exclusive Access to Every Listing
- Personalized Search Experience
- Favorite Properties at Your Fingertips
- Stay Ahead with Email Alerts





$769,999
324 EQUESTRIAN Way Unit# 17
Cambridge, Ontario, N3E0E2
MLS® Number: 40607451
Property description
Welcome to your new urban sanctuary! Nestled in the heart of Cambridge this stylish townhouse offers the perfect blend of contemporary design and convenience. Step into elegance with an open-concept layout, flooded with natural light, and adorned with beautiful finishes throughout. Channel your inner chef in the open concept kitchen, equipped with stainless steel appliances, ample storage, and a spacious island, ideal for meal prep. Retreat to the tranquility of your spacious master suite, boasting a walk-in closet, and a spa-like ensuite bath for the ultimate relaxation.
Building information
Type
Row / Townhouse
Appliances
Dishwasher, Dryer, Microwave, Refrigerator, Water softener, Washer, Microwave Built-in
Architectural Style
2 Level
Basement Development
Unfinished
Basement Type
Full (Unfinished)
Constructed Date
2020
Construction Style Attachment
Attached
Cooling Type
Central air conditioning
Exterior Finish
Brick Veneer, Vinyl siding, Shingles
Foundation Type
Poured Concrete
Half Bath Total
1
Heating Type
Forced air
Size Interior
1569 sqft
Stories Total
2
Utility Water
Municipal water
Land information
Sewer
Municipal sewage system
Rooms
Main level
Living room
19'0'' x 11'10''
Dining room
8'8'' x 8'0''
Kitchen
11'0'' x 8'8''
2pc Bathroom
Measurements not available
Second level
Full bathroom
13'10'' x 12'
Bedroom
11'4'' x 19'9''
Bedroom
9'4'' x 9'10''
Loft
8'0'' x 7'4''
Courtesy of Royal LePage Credit Valley Real Estate Inc., Broke
Book a Showing for this property
Please note that filling out this form you'll be registered and your phone number without the +1 part will be used as a password.









