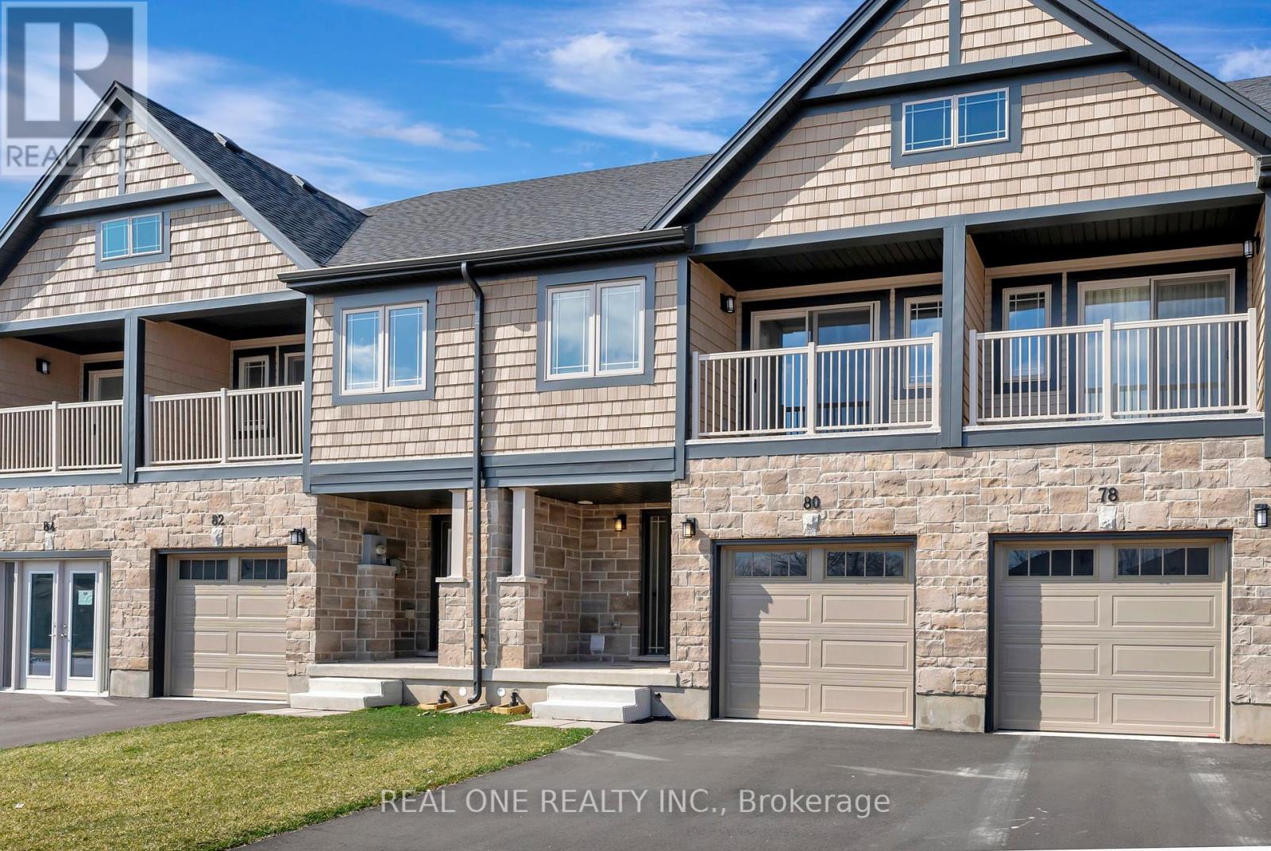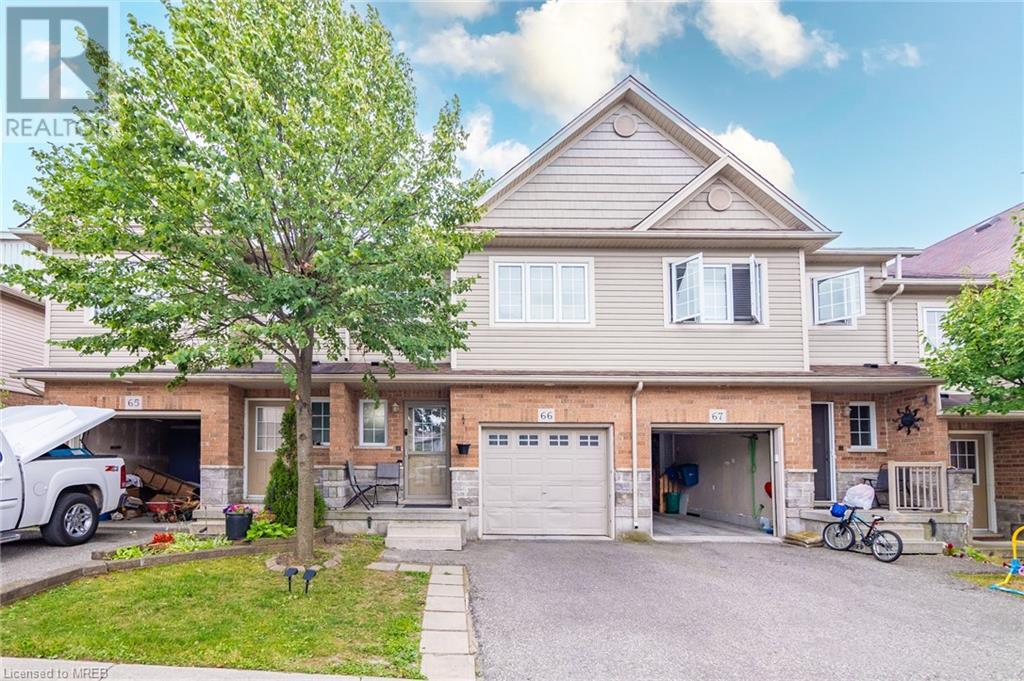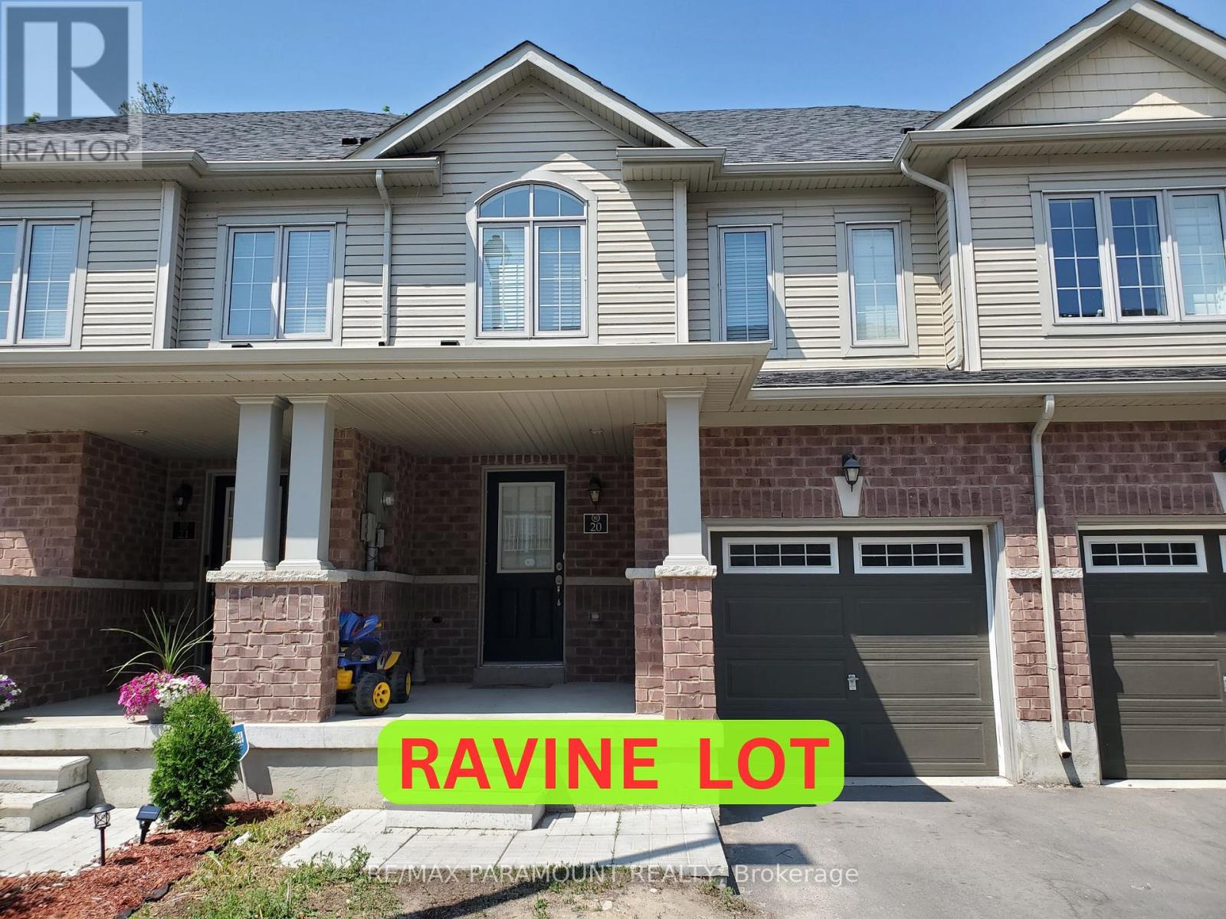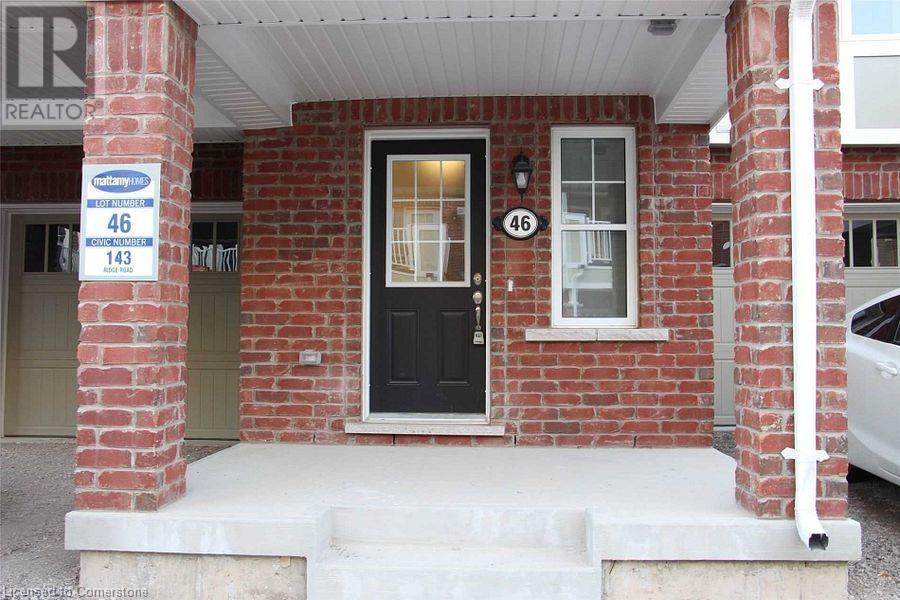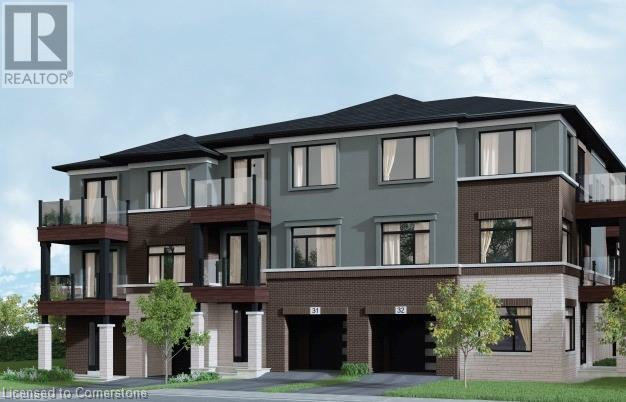Free account required
Unlock the full potential of your property search with a free account! Here's what you'll gain immediate access to:
- Exclusive Access to Every Listing
- Personalized Search Experience
- Favorite Properties at Your Fingertips
- Stay Ahead with Email Alerts





$799,000
49 - 19 RIDGE ROAD
Cambridge, Ontario, N3H4R6
MLS® Number: X9259519
Property description
Welcome To This Beautiful 3 Bedrooms 3 Washrooms Townhome Built By Mattamy. You Will Love This Bright Open Concept Layout, Very Spacious Foyer With Closet ,2Pc Main Floor Powder Room , Leads You To Great Dinning Area Followed By Living , Kitchen With Lots Of Storage And W/O To A Beautiful View Of The Pond From Nice Size Deck, Master With Luxurious Bath, Huge W/I Closet, 2More Br Completes The 2nd Floor . Bright W/O Basement. House Is Spotless Private Location But Close To Everything. **** EXTRAS **** All Elfs, Fridge, Stove, B/I Dishwasher, Washer And Dryer, Cvac , Gdo, All Window Coverings, Bath Ri in Basement ,Great Back Yard
Building information
Type
*****
Basement Development
*****
Basement Features
*****
Basement Type
*****
Construction Style Attachment
*****
Cooling Type
*****
Exterior Finish
*****
Fire Protection
*****
Flooring Type
*****
Foundation Type
*****
Half Bath Total
*****
Heating Fuel
*****
Heating Type
*****
Size Interior
*****
Stories Total
*****
Utility Water
*****
Land information
Sewer
*****
Size Depth
*****
Size Frontage
*****
Size Irregular
*****
Size Total
*****
Rooms
Main level
Foyer
*****
Kitchen
*****
Dining room
*****
Living room
*****
Second level
Bedroom 3
*****
Bedroom 2
*****
Primary Bedroom
*****
Courtesy of CENTURY 21 PEOPLE'S CHOICE REALTY INC.
Book a Showing for this property
Please note that filling out this form you'll be registered and your phone number without the +1 part will be used as a password.
