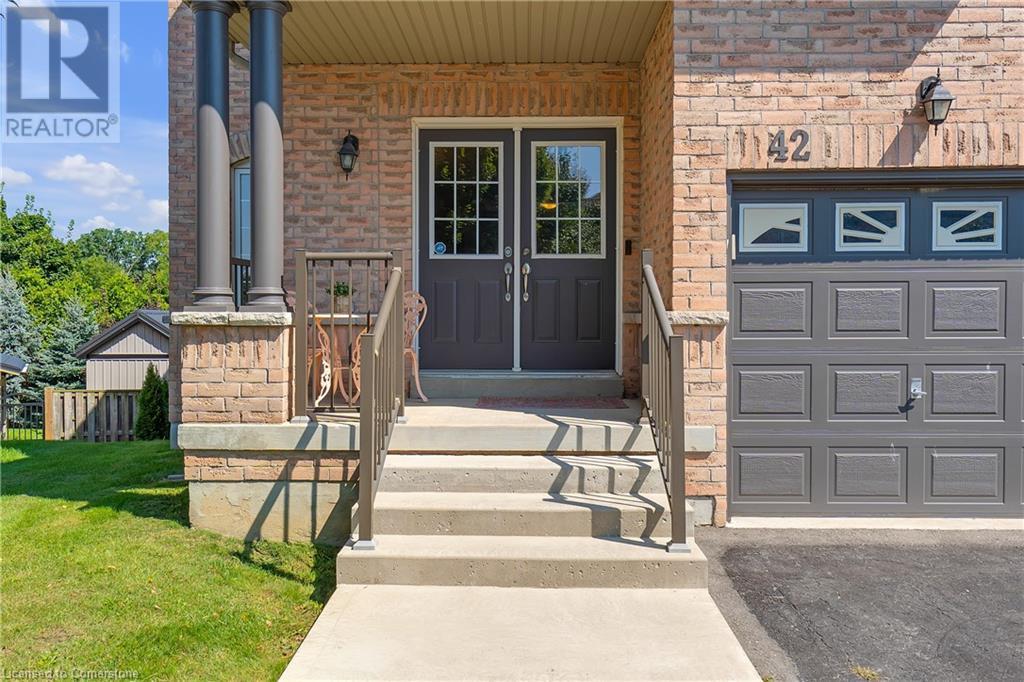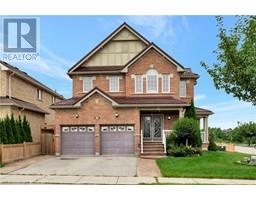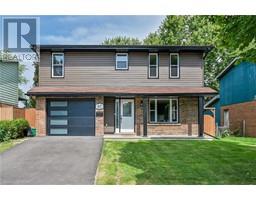Free account required
Unlock the full potential of your property search with a free account! Here's what you'll gain immediate access to:
- Exclusive Access to Every Listing
- Personalized Search Experience
- Favorite Properties at Your Fingertips
- Stay Ahead with Email Alerts





$929,900
42 HANSFORD Drive
Brantford, Ontario, N3S0B6
MLS® Number: XH4205578
Property description
Welcome to 42 Hansford Drive, a spacious 2-storey family home nestled in a peaceful neighbourhood. Offering 4 large bedrooms, 2.5 bathrooms, and almost 3,000 sq. ft. of total living space, this home is perfect for a growing family. The heart of the home lies in the upgraded kitchen, featuring granite countertops, a stainless steel stove and fridge, and an island perfect for meal prep. Adjacent is a formal dining room and a cozy living area with a gas fireplace, ideal for both entertaining and quiet family nights. The primary bedroom is a true retreat, with a luxurious 5-piece ensuite. The walk-out basement is fully finished, providing a recreation room and ample storage. Step outside to a new elevated deck (2020), perfect for summer barbecues while overlooking a serene, private yard. Other updates include a new roof (2021), furnace, and air conditioning (2020). Located in a quiet, family-friendly neighbourhood, surrounded by parks and offering quick access to the highway, this home blends comfort, convenience, and lifestyle. Don’t miss the opportunity to make this incredible property your own! Book your private showing today!
Building information
Type
House
Architectural Style
2 Level
Basement Development
Finished
Basement Type
Full (Finished)
Constructed Date
2008
Construction Style Attachment
Detached
Exterior Finish
Brick
Foundation Type
Block
Half Bath Total
1
Heating Fuel
Natural gas
Heating Type
Forced air
Size Interior
2243 sqft
Stories Total
2
Utility Water
Municipal water
Land information
Sewer
Municipal sewage system
Size Depth
127 ft
Size Frontage
41 ft
Size Total
under 1/2 acre
Rooms
Main level
Living room
14'5'' x 12'0''
Dining room
19'1'' x 10'6''
Kitchen
18'1'' x 14'5''
Laundry room
8'9'' x 5'6''
2pc Bathroom
Measurements not available
Basement
Recreation room
29'10'' x 14'
Utility room
19'10'' x 5'8''
Storage
16'10'' x 8'9''
Storage
8'6'' x 3'11''
Second level
Primary Bedroom
20'0'' x 14'7''
5pc Bathroom
Measurements not available
Bedroom
10'11'' x 9'11''
Bedroom
16'11'' x 12'10''
Bedroom
13'3'' x 9'11''
4pc Bathroom
Measurements not available
Courtesy of RE/MAX Escarpment Golfi Realty Inc.
Book a Showing for this property
Please note that filling out this form you'll be registered and your phone number without the +1 part will be used as a password.









