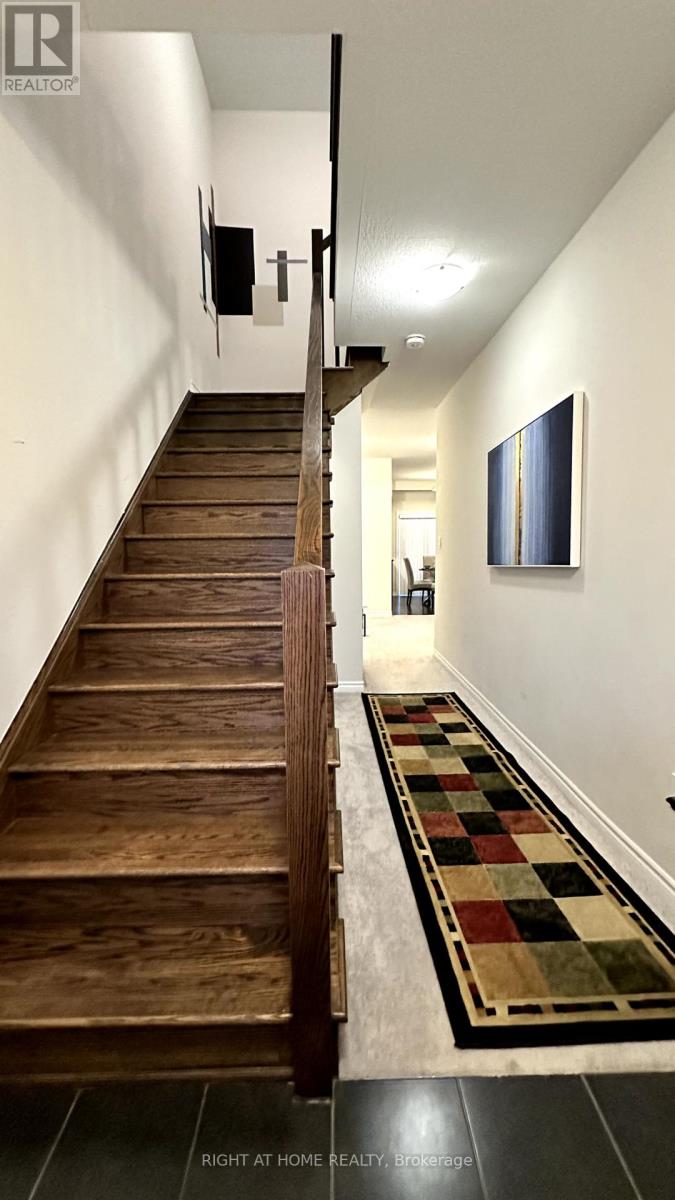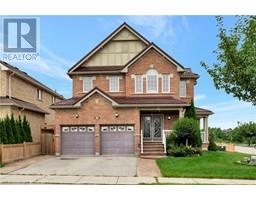Free account required
Unlock the full potential of your property search with a free account! Here's what you'll gain immediate access to:
- Exclusive Access to Every Listing
- Personalized Search Experience
- Favorite Properties at Your Fingertips
- Stay Ahead with Email Alerts





$859,999
162 BILANSKI FARM ROAD
Brantford, Ontario, N3S0J3
MLS® Number: X9301993
Property description
Beautiful 4 Bedroom Detached House Located In The Brand New Community Of Brantford. This Stunning Detached Property Boasts 9 ft ceiling And Pot Lights On Main That Adds An Elegant Touch! The Open Concept Layout Seamlessly Combines A Sleek Modern Kitchen With A Spacious Breakfast Area That Opens Up To A Beautiful Deck. Experience The Allure Of A Double Door Entry And The Classic Beauty Of Hardwood Stairs In This Detached Home! Large Master Bedroom W/ 5Pc Ensuite & W/I Closet* Other Good Sized Bedrooms* Located Just Minutes From Hwy 403, Close To Schools, Walking Trails And All Major Amenities* Ready To Move In!! **** EXTRAS **** S/S Fridge, S/S Stove S/S Dishwasher, Microwave, Front Load Washer & Dryer, All Window Coverings & Elfs
Building information
Type
House
Appliances
Water Heater, Dishwasher, Dryer, Microwave, Refrigerator, Stove, Washer, Window Coverings
Basement Development
Unfinished
Basement Type
N/A (Unfinished)
Construction Style Attachment
Detached
Cooling Type
Central air conditioning
Exterior Finish
Brick
Flooring Type
Carpeted, Ceramic
Foundation Type
Concrete
Half Bath Total
1
Heating Fuel
Natural gas
Heating Type
Forced air
Stories Total
2
Utility Water
Municipal water
Land information
Amenities
Public Transit, Schools
Sewer
Sanitary sewer
Size Depth
97 ft ,7 in
Size Frontage
36 ft ,1 in
Size Irregular
36.09 x 97.6 FT
Size Total
36.09 x 97.6 FT
Rooms
Main level
Eating area
4.57 m x 3.16 m
Kitchen
4.57 m x 3.16 m
Dining room
3.93 m x 3.05 m
Great room
4.26 m x 3.35 m
Second level
Bedroom 4
3.05 m x 2.98 m
Bedroom 3
3.35 m x 2.77 m
Bedroom 2
4.29 m x 3.65 m
Primary Bedroom
4.93 m x 3.07 m
Main level
Eating area
4.57 m x 3.16 m
Kitchen
4.57 m x 3.16 m
Dining room
3.93 m x 3.05 m
Great room
4.26 m x 3.35 m
Second level
Bedroom 4
3.05 m x 2.98 m
Bedroom 3
3.35 m x 2.77 m
Bedroom 2
4.29 m x 3.65 m
Primary Bedroom
4.93 m x 3.07 m
Courtesy of RIGHT AT HOME REALTY
Book a Showing for this property
Please note that filling out this form you'll be registered and your phone number without the +1 part will be used as a password.









