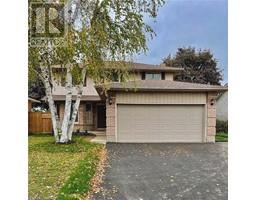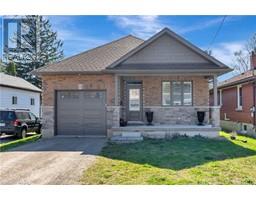Free account required
Unlock the full potential of your property search with a free account! Here's what you'll gain immediate access to:
- Exclusive Access to Every Listing
- Personalized Search Experience
- Favorite Properties at Your Fingertips
- Stay Ahead with Email Alerts





$799,998
82 FIELDGATE Drive
Brantford, Ontario, N3P1H4
MLS® Number: 40633968
Property description
Discover the epitome of modern living in this exquisite detached backsplit home. Featuring 3 generous bedrooms and 4 well-appointed bathrooms, this home is designed with family comfort in mind. Situated in a tranquil, family-friendly community, it offers the luxury of backing onto a scenic park, perfect for family outings and leisure. The property has been fully renovated with top-of-the-line finishes, including quartz countertops, oak railings, and sophisticated pot lighting. The spacious, family-sized kitchen is a culinary haven, boasting extra cabinetry and ample storage solutions. Recent upgrades include new windows, a fresh exterior, and a new garage door with an advanced opener. The great room impresses with its vaulted ceiling and patio doors that lead to a new deck, ideal for entertaining. Strategically located near excellent schools, parks, and a bustling shopping center featuring the new Costco, this home also provides excellent highway access from its desirable north-end location. Embrace a lifestyle of elegance and convenience in this exceptional property. Make your appointment today !
Building information
Type
House
Appliances
Dishwasher, Microwave, Refrigerator, Stove
Basement Development
Finished
Basement Type
Full (Finished)
Constructed Date
1978
Construction Style Attachment
Detached
Cooling Type
Central air conditioning
Exterior Finish
Brick Veneer, Vinyl siding
Fireplace Present
Yes
FireplaceTotal
1
Foundation Type
Poured Concrete
Half Bath Total
2
Heating Fuel
Natural gas
Heating Type
Forced air
Size Interior
1964 sqft
Utility Water
Municipal water
Land information
Access Type
Road access, Highway access
Amenities
Hospital, Park, Playground, Public Transit, Schools, Shopping
Fence Type
Fence
Sewer
Municipal sewage system
Size Depth
109 ft
Size Frontage
51 ft
Size Total
under 1/2 acre
Rooms
Main level
Foyer
12'0'' x 4'5''
Kitchen
21'8'' x 10'0''
2pc Bathroom
Measurements not available
Lower level
Family room
19'8'' x 12'8''
Basement
Laundry room
8'10'' x 8'7''
3pc Bathroom
Measurements not available
Storage
10'0'' x 5'7''
Third level
Primary Bedroom
20'5'' x 11'1''
Full bathroom
Measurements not available
4pc Bathroom
Measurements not available
Bedroom
12'10'' x 9'0''
Bedroom
12'0'' x 10'2''
Second level
Great room
20'0'' x 13'5''
Courtesy of Century 21 Heritage House LTD
Book a Showing for this property
Please note that filling out this form you'll be registered and your phone number without the +1 part will be used as a password.






