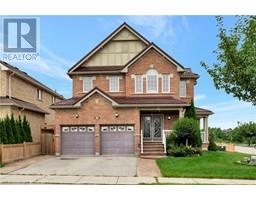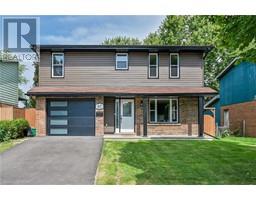Free account required
Unlock the full potential of your property search with a free account! Here's what you'll gain immediate access to:
- Exclusive Access to Every Listing
- Personalized Search Experience
- Favorite Properties at Your Fingertips
- Stay Ahead with Email Alerts





$899,899
102 BARRETT Avenue
Brantford, Ontario, N3S0B4
MLS® Number: XH4205523
Property description
Welcome to 102 Barrett Ave, a charming 2,017 sq ft all-brick home located on a desirable corner lot in Brantford. Built in 2007, this well-maintained property offers a large, fenced yard, perfect for families or entertaining. Inside, you'll find engineered hardwood floors throughout, lending a touch of elegance to the spacious layout. The bright living room features large windows that flood the space with natural light, while the eat-in kitchen, equipped with stainless steel appliances, opens to the backyard through sliding glass doors for seamless indoor-outdoor living. Adjacent to the kitchen, a cozy family room with a gas fireplace provides the perfect spot for relaxation. The generous primary bedroom offers a private retreat with an ensuite, complete with a spa-like bathtub. Additional updates include a new roof in 2022. Located just minutes from the 403, this home offers easy access for commuters heading to Toronto or Hamilton. Don't miss out on an opportunity to make this your dream home!
Building information
Type
House
Appliances
Central Vacuum
Architectural Style
2 Level
Basement Development
Unfinished
Basement Type
Full (Unfinished)
Constructed Date
2007
Construction Style Attachment
Detached
Exterior Finish
Brick
Foundation Type
Poured Concrete
Half Bath Total
1
Heating Fuel
Natural gas
Heating Type
Forced air
Size Interior
2017 sqft
Stories Total
2
Utility Water
Municipal water
Land information
Sewer
Municipal sewage system
Size Frontage
41 ft
Size Total
under 1/2 acre
Rooms
Main level
Foyer
15'1'' x 8'11''
Kitchen
12'9'' x 9'4''
Dining room
12'8'' x 9'1''
Living room
18'9'' x 13'
Family room
15'3'' x 10'11''
2pc Bathroom
6'5'' x 4'9''
Basement
Utility room
43'2'' x 26'1''
Second level
Primary Bedroom
15'8'' x 14'6''
4pc Bathroom
9'9'' x 8'7''
Bedroom
13'5'' x 13'2''
Bedroom
13'4'' x 10'9''
4pc Bathroom
8'7'' x 7'8''
Courtesy of Voortman Realty Inc.
Book a Showing for this property
Please note that filling out this form you'll be registered and your phone number without the +1 part will be used as a password.









