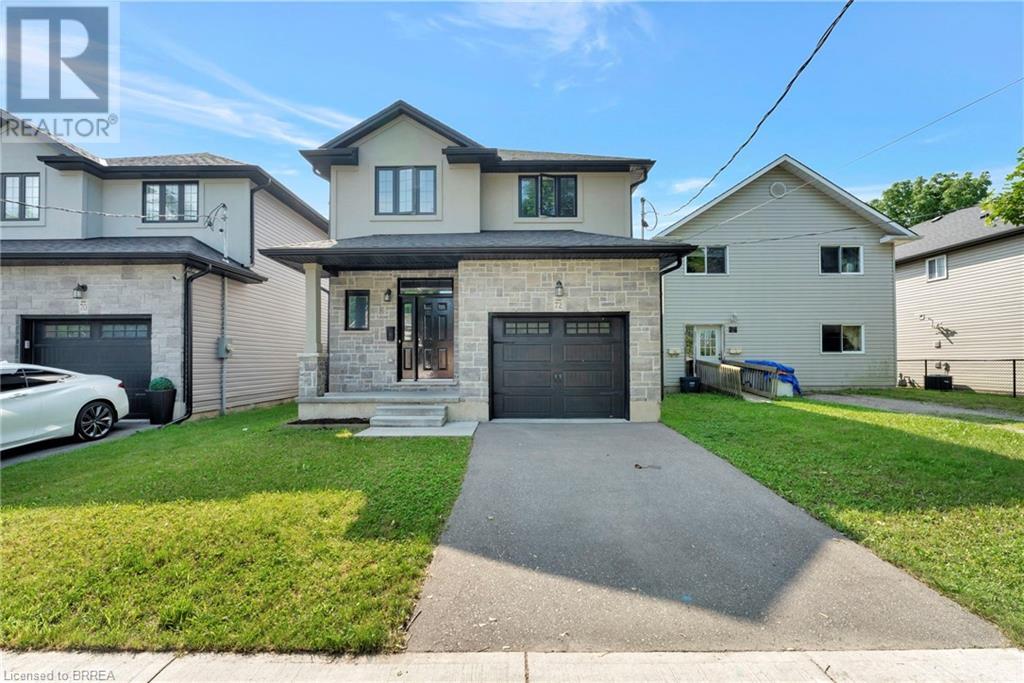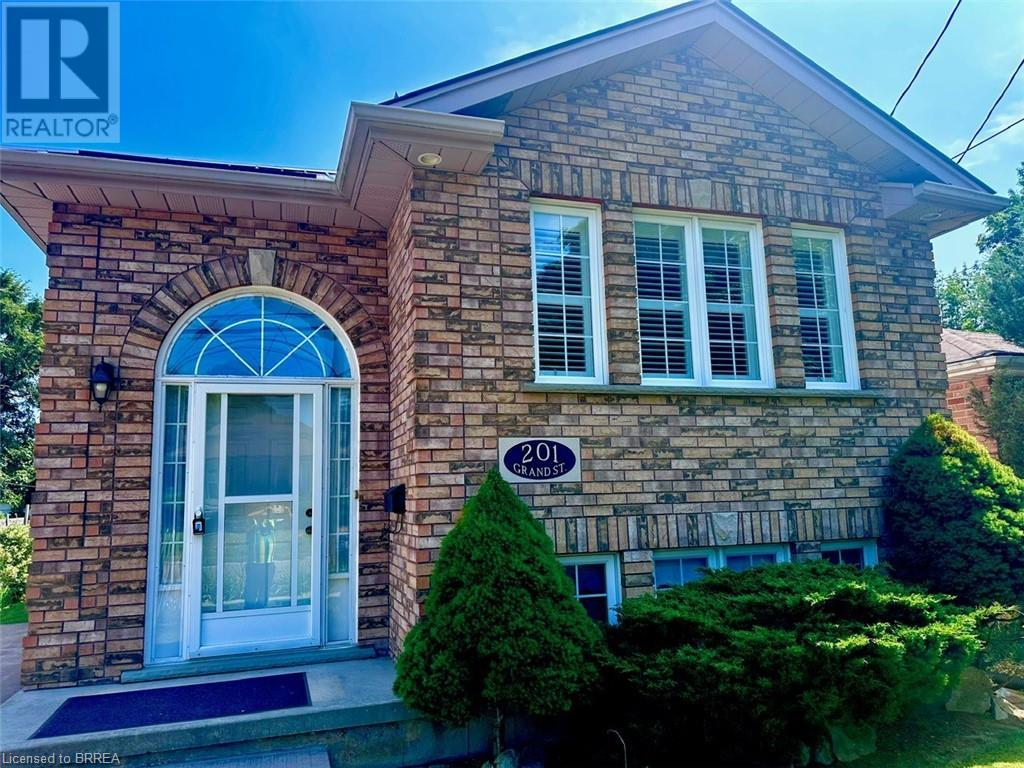Free account required
Unlock the full potential of your property search with a free account! Here's what you'll gain immediate access to:
- Exclusive Access to Every Listing
- Personalized Search Experience
- Favorite Properties at Your Fingertips
- Stay Ahead with Email Alerts





$729,000
3 Joysey Street
Brantford, Ontario, N3R2R7
MLS® Number: XH4205182
Property description
Discover the perfect blend of comfort and relaxation at this lovely 2+1 bed, 2-bath bungalow that offers cozy living spaces and a serene outdoor retreat. Step into a warm and inviting living room, where natural light pours in through large windows, creating a bright and airy atmosphere. The open-concept layout seamlessly connects the living area to the dining space, making it perfect for both everyday living and entertaining. The kitchen is a functional and stylish space, featuring modern appliances and ample cabinetry. The finished basement adds valuable living space, featuring a third bedroom with a full bathroom. Other features include sprinkler system, 2 fireplaces, gas stove and office/den on the main floor. The screened-in hot tub is the perfect place to unwind after a long day and the spacious deck provides plenty of room for outdoor dining, barbecues, and gatherings with friends and family. The well-maintained yard is ideal for gardening, play, or simply enjoying the fresh air.
Building information
Type
House
Architectural Style
Bungalow
Basement Development
Finished
Basement Type
Full (Finished)
Construction Style Attachment
Detached
Exterior Finish
Brick
Foundation Type
Poured Concrete
Half Bath Total
1
Heating Fuel
Natural gas
Heating Type
Forced air
Size Interior
1354 sqft
Stories Total
1
Utility Water
Municipal water
Land information
Sewer
Municipal sewage system
Size Depth
62 ft
Size Frontage
141 ft
Size Total
under 1/2 acre
Soil Type
Clay
Rooms
Main level
Kitchen
10'10'' x 9'4''
Living room
11'11'' x 19'11''
Dining room
11'4'' x 8'6''
Family room
23'5'' x 12'1''
Primary Bedroom
10'9'' x 9'9''
Bedroom
10'6'' x 7'10''
2pc Bathroom
' x '
Den
14'9'' x 11'
Basement
Bedroom
11'4'' x 15'6''
3pc Bathroom
' x '
Family room
13'3'' x 31'1''
Laundry room
11'2'' x 14'6''
Courtesy of New Era Real Estate
Book a Showing for this property
Please note that filling out this form you'll be registered and your phone number without the +1 part will be used as a password.









