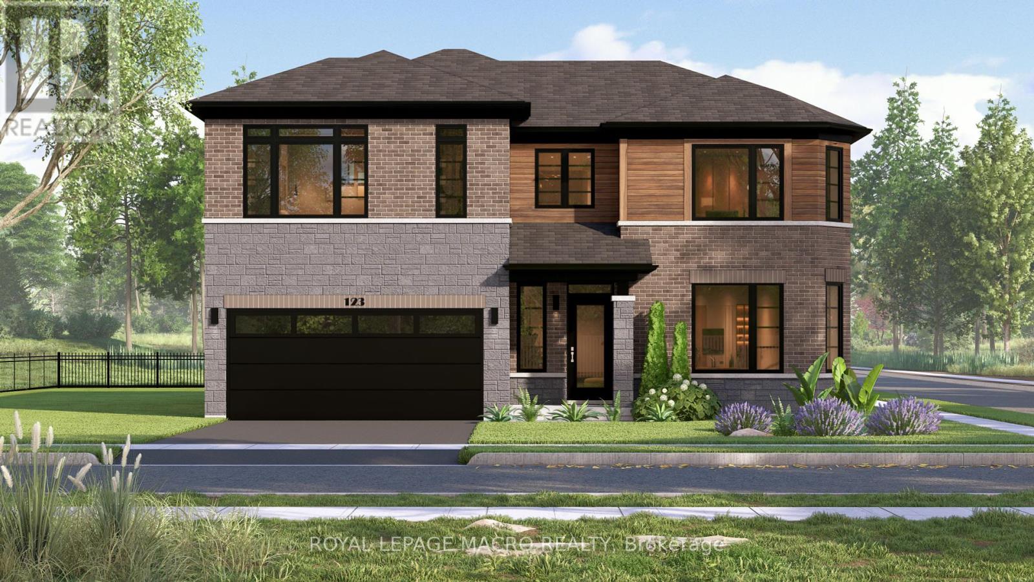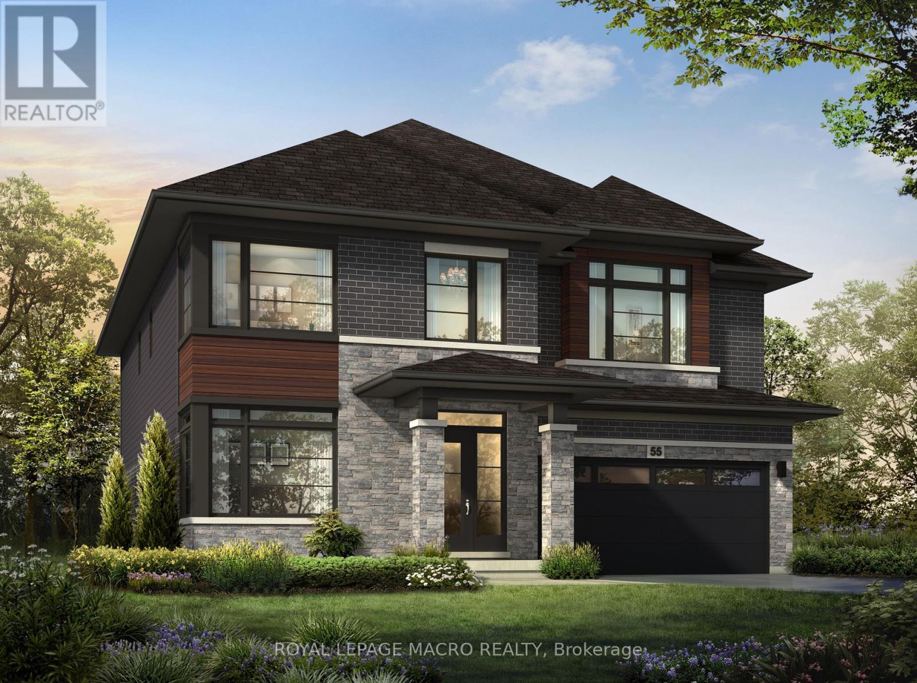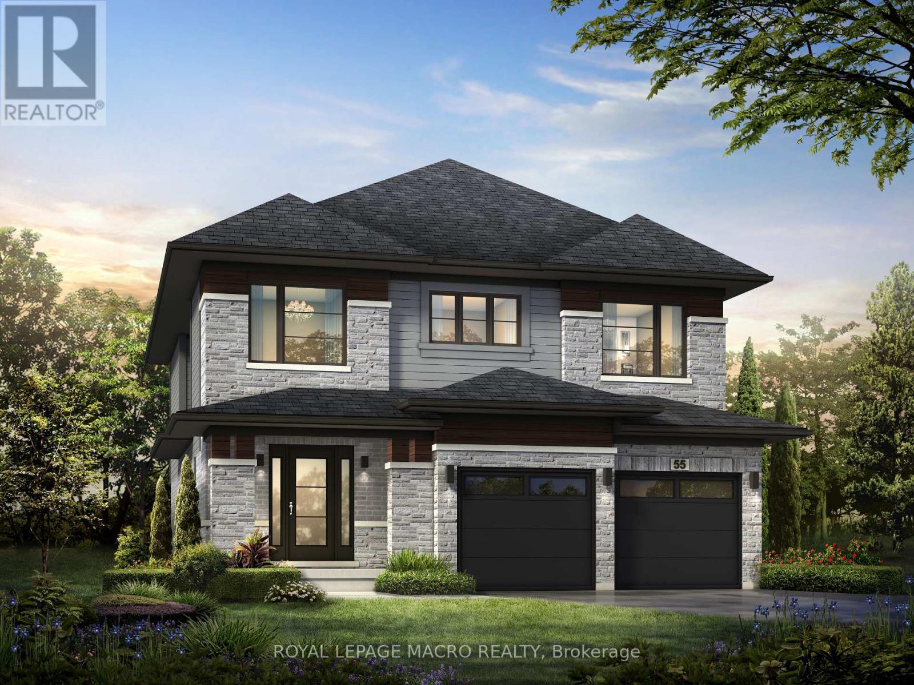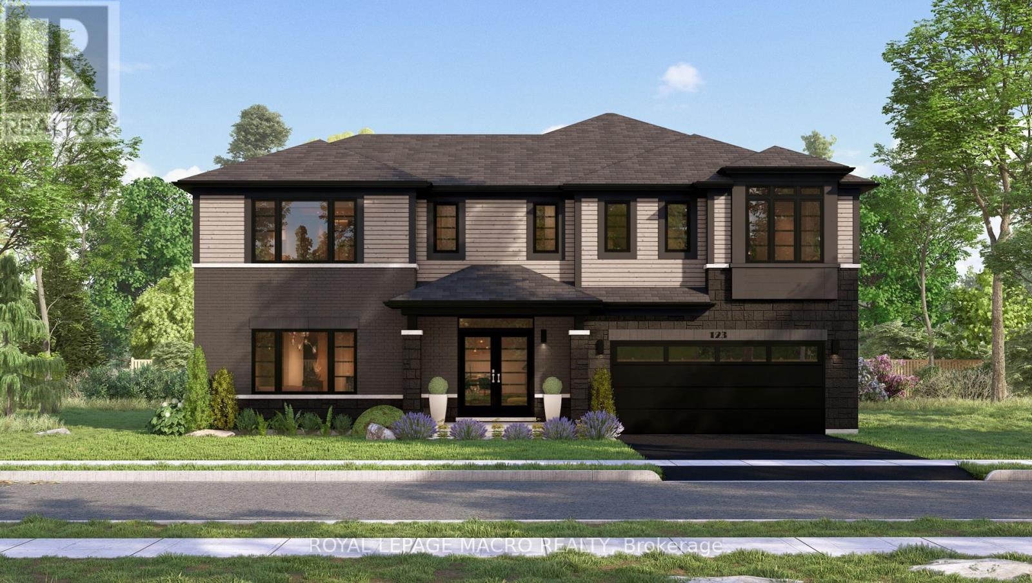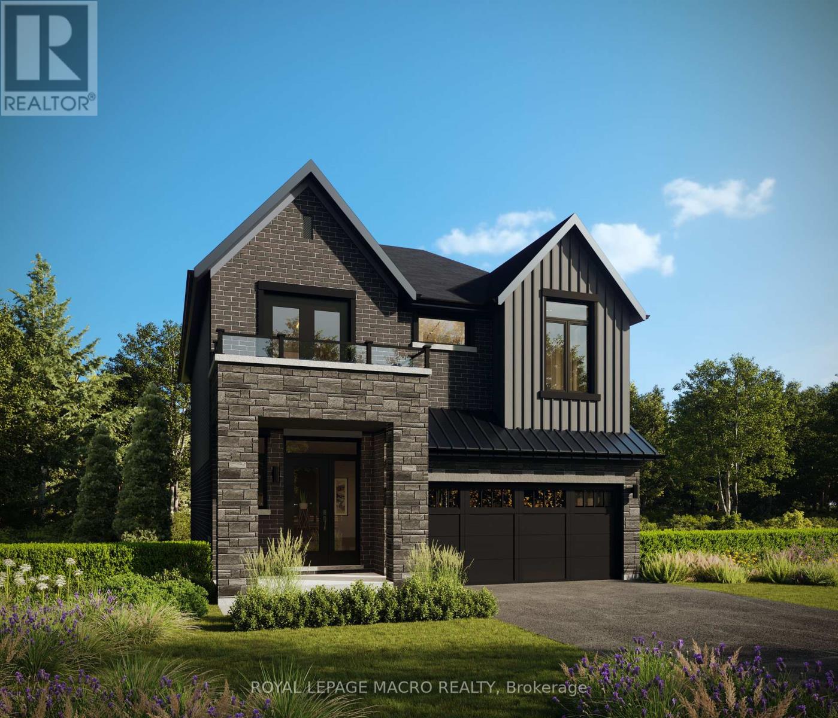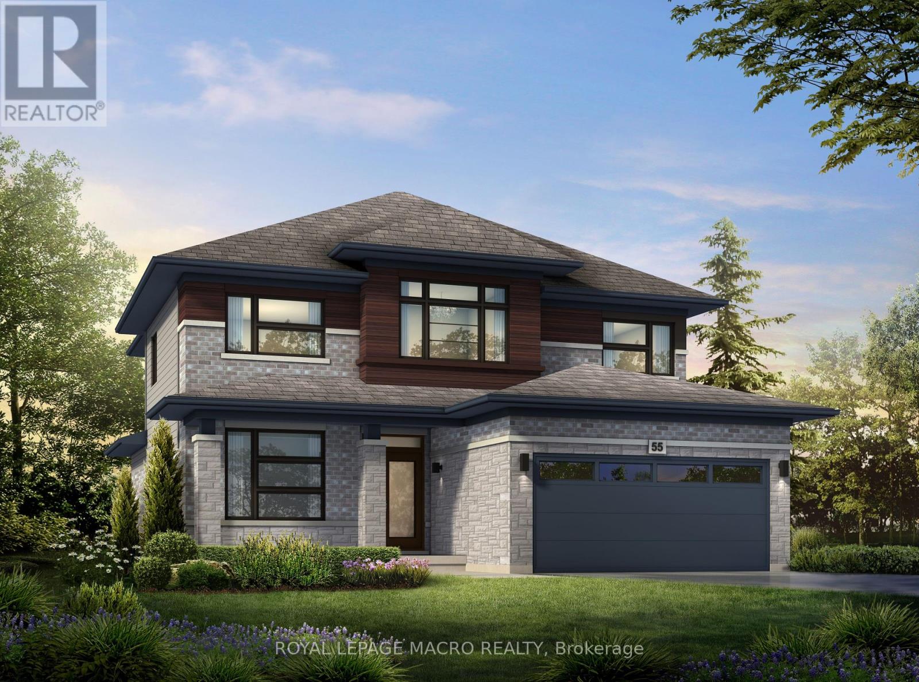Free account required
Unlock the full potential of your property search with a free account! Here's what you'll gain immediate access to:
- Exclusive Access to Every Listing
- Personalized Search Experience
- Favorite Properties at Your Fingertips
- Stay Ahead with Email Alerts
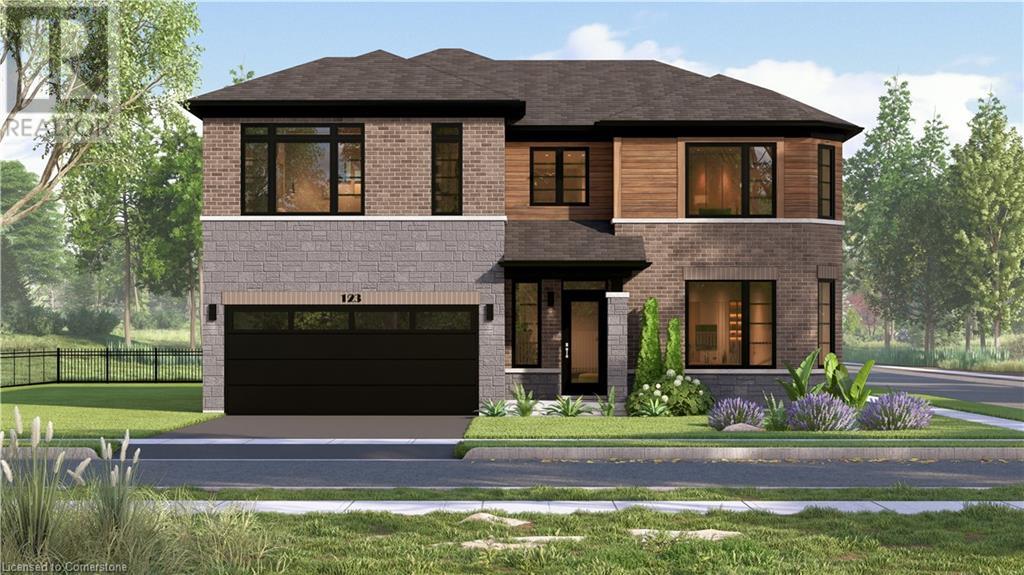
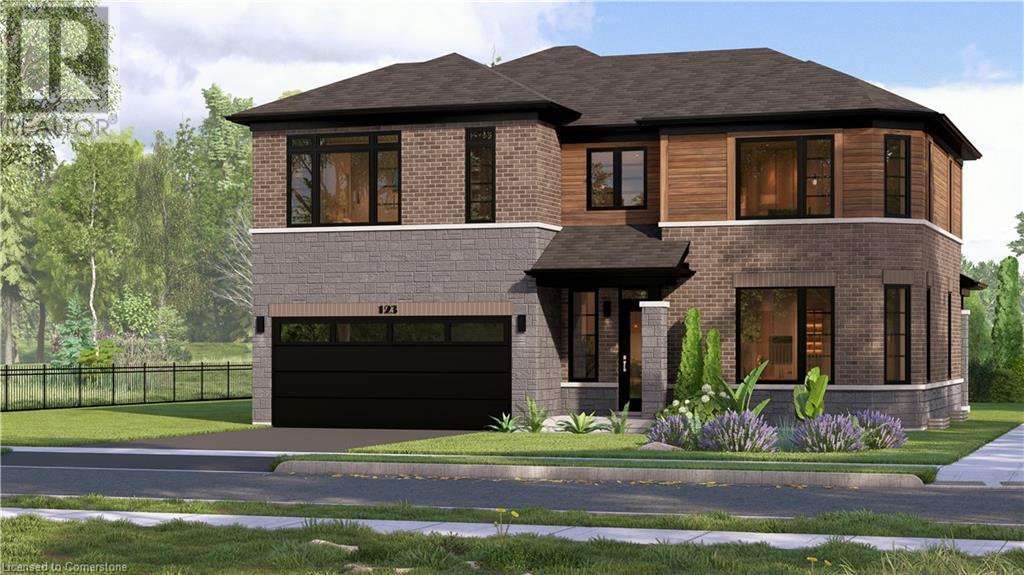
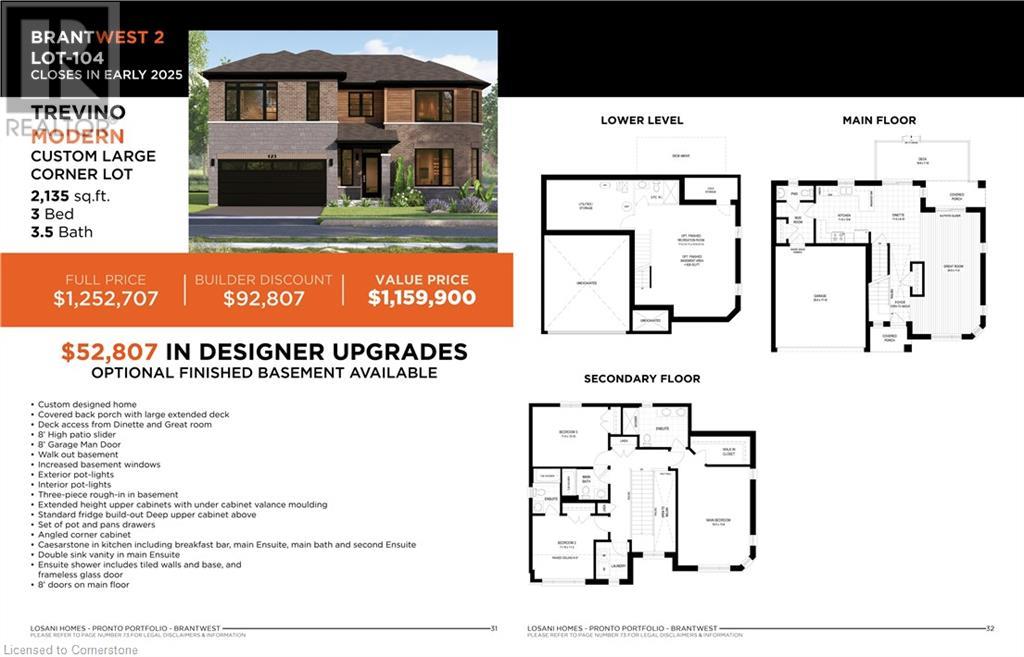
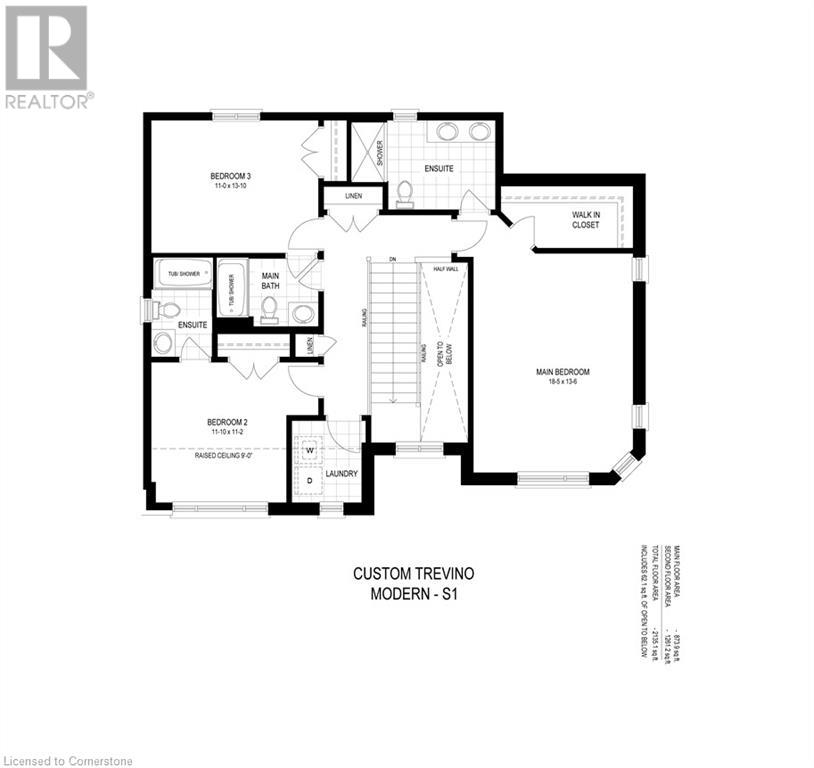
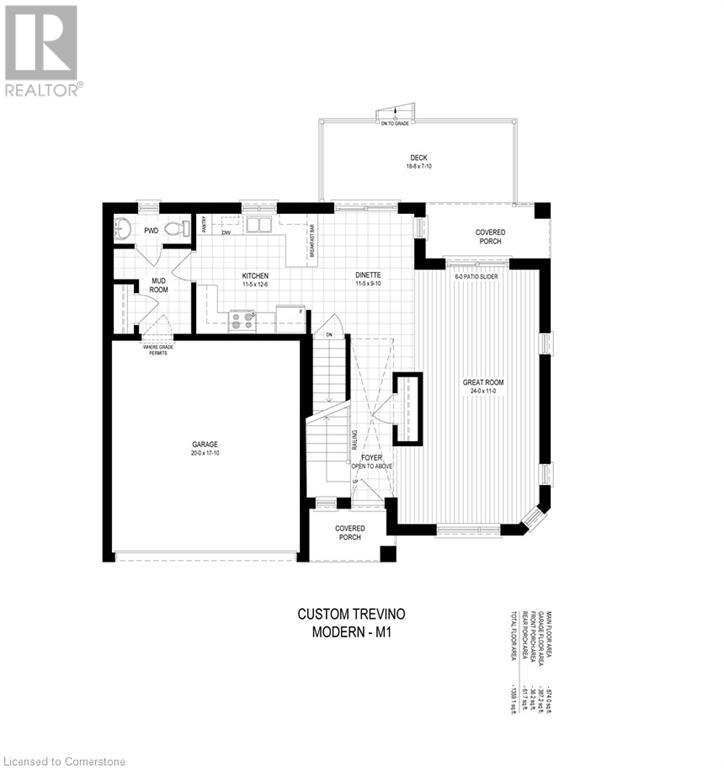
$1,149,900
47 BEE Crescent Unit# Lot 103
Brantford, Ontario, N3T0V7
MLS® Number: XH4192042
Property description
Custom home to be built by award winning Losani Homes on large corner lot! The Trevino Modern 3 bed, 3.5 bathroom , 2135 sqft home is custom designed with luxury in mind. Walk into the open-to-above foyer from your covered porch to your enormous great room with 8' patio sliders to covered porch which leads to extended deck. Dinette also features 8' sliders to 18'8 x 7'10 deck. Kitchen boasts pantry, peninsula with breakfast bar, quartz counter tops, undermount sink, pot and pan drawers and angled corner cabinet. Main bedroom boasts walk-in closet and ensuite with double sink, quartz counter tops, undermount sink and tiled walk-in shower with frameless glass door. Bed 2 features an ensuite with tub/shower, quartz counter tops and undermount sink. Bed 3 has cheater door to main bathroom with tub/shower , quartz counter tops and undermount sink. Laundry is also conveniently located on second floor. Close to schools, shopping and walking trails. Closing early 2025.
Building information
Type
House
Architectural Style
2 Level
Basement Development
Unfinished
Basement Type
Full (Unfinished)
Construction Style Attachment
Detached
Exterior Finish
Brick, Stone, Vinyl siding
Foundation Type
Poured Concrete
Half Bath Total
1
Heating Fuel
Natural gas
Heating Type
Forced air
Size Interior
2135 sqft
Stories Total
2
Utility Water
Municipal water
Land information
Amenities
Schools
Sewer
Municipal sewage system
Size Total
under 1/2 acre
Rooms
Main level
Foyer
Measurements not available
Great room
24'0'' x 11'0''
Dinette
11'5'' x 9'10''
Kitchen
11'5'' x 12'6''
Mud room
Measurements not available
2pc Bathroom
Measurements not available
Second level
Primary Bedroom
18'5'' x 13'6''
4pc Bathroom
Measurements not available
Laundry room
Measurements not available
Bedroom
11'10'' x 11'2''
4pc Bathroom
Measurements not available
Bedroom
11'0'' x 13'10''
4pc Bathroom
Measurements not available
Courtesy of Royal LePage Macro Realty
Book a Showing for this property
Please note that filling out this form you'll be registered and your phone number without the +1 part will be used as a password.
