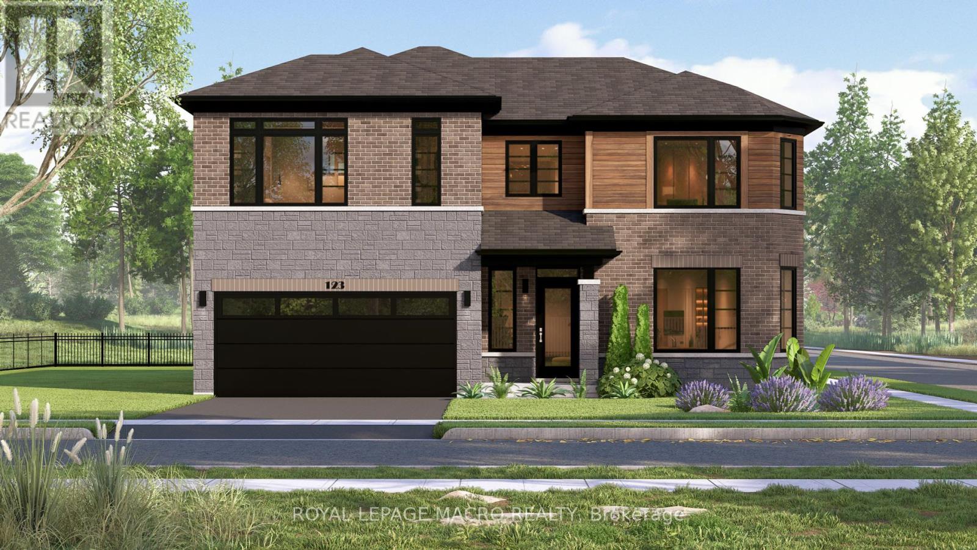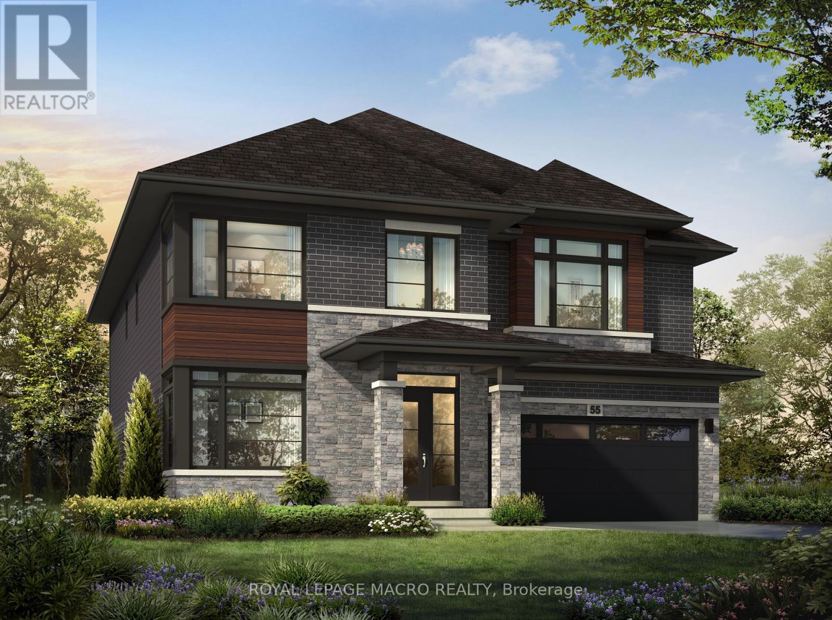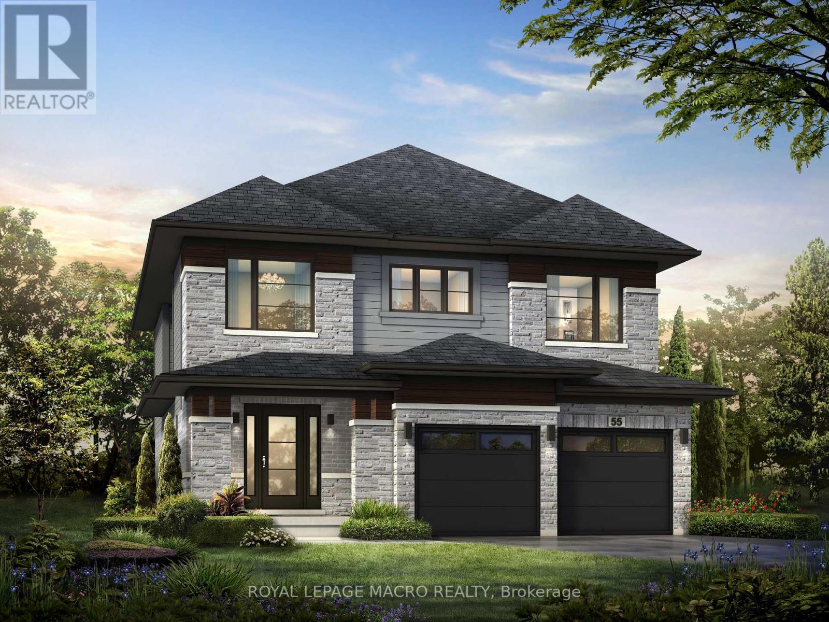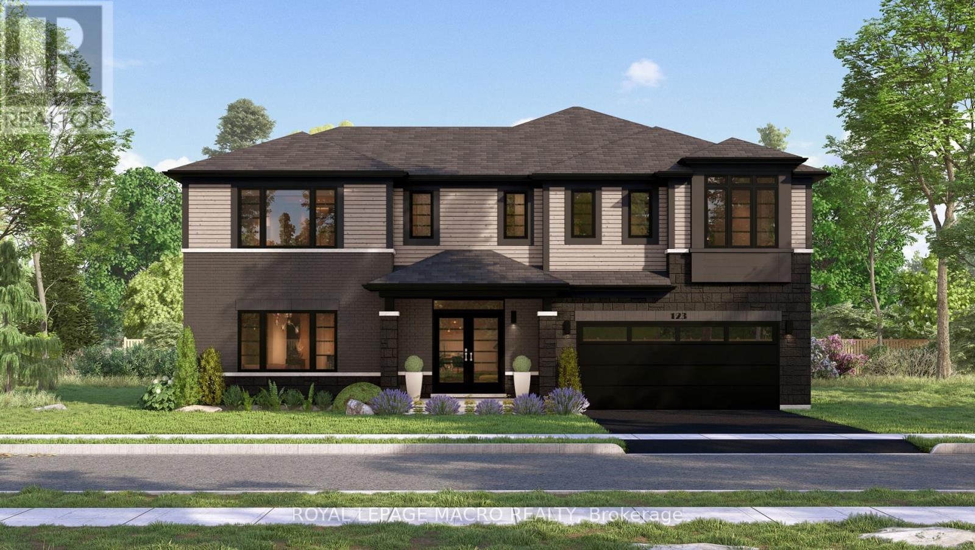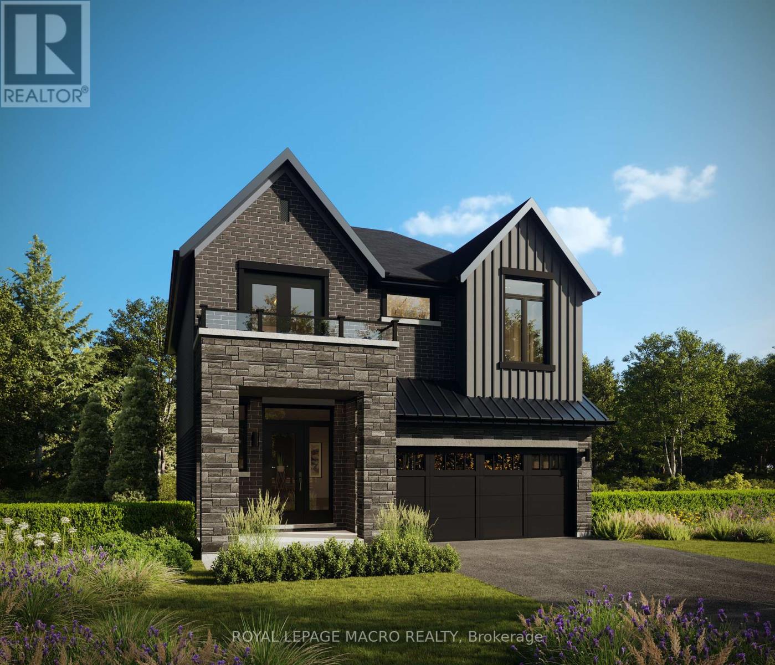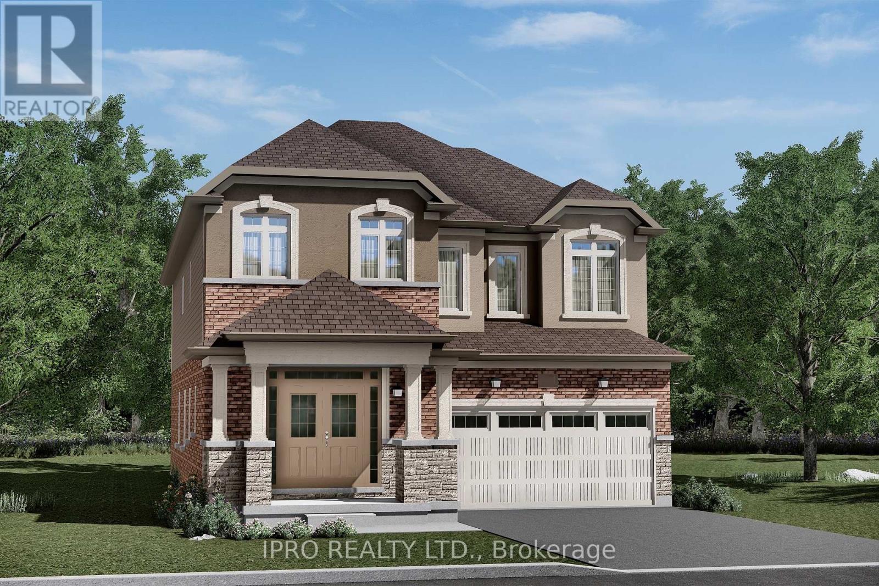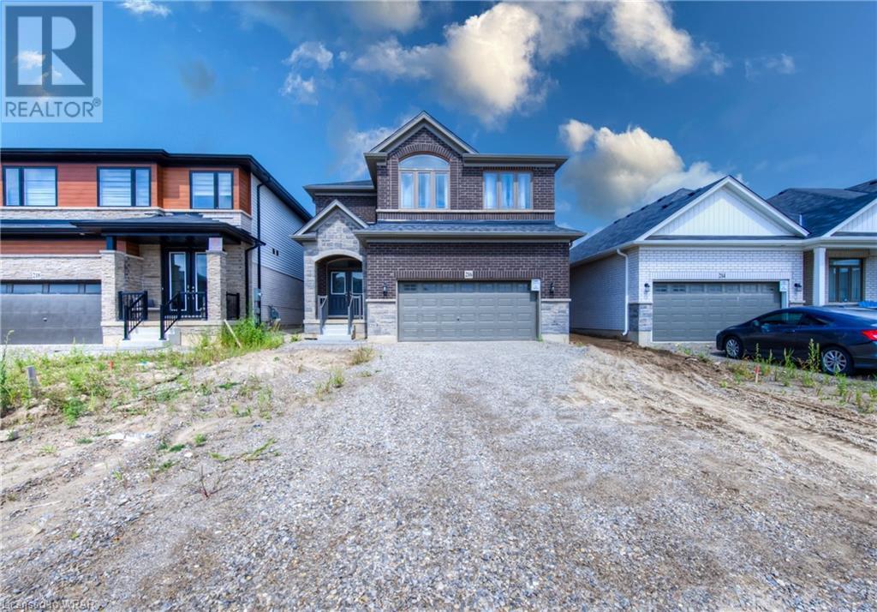Free account required
Unlock the full potential of your property search with a free account! Here's what you'll gain immediate access to:
- Exclusive Access to Every Listing
- Personalized Search Experience
- Favorite Properties at Your Fingertips
- Stay Ahead with Email Alerts
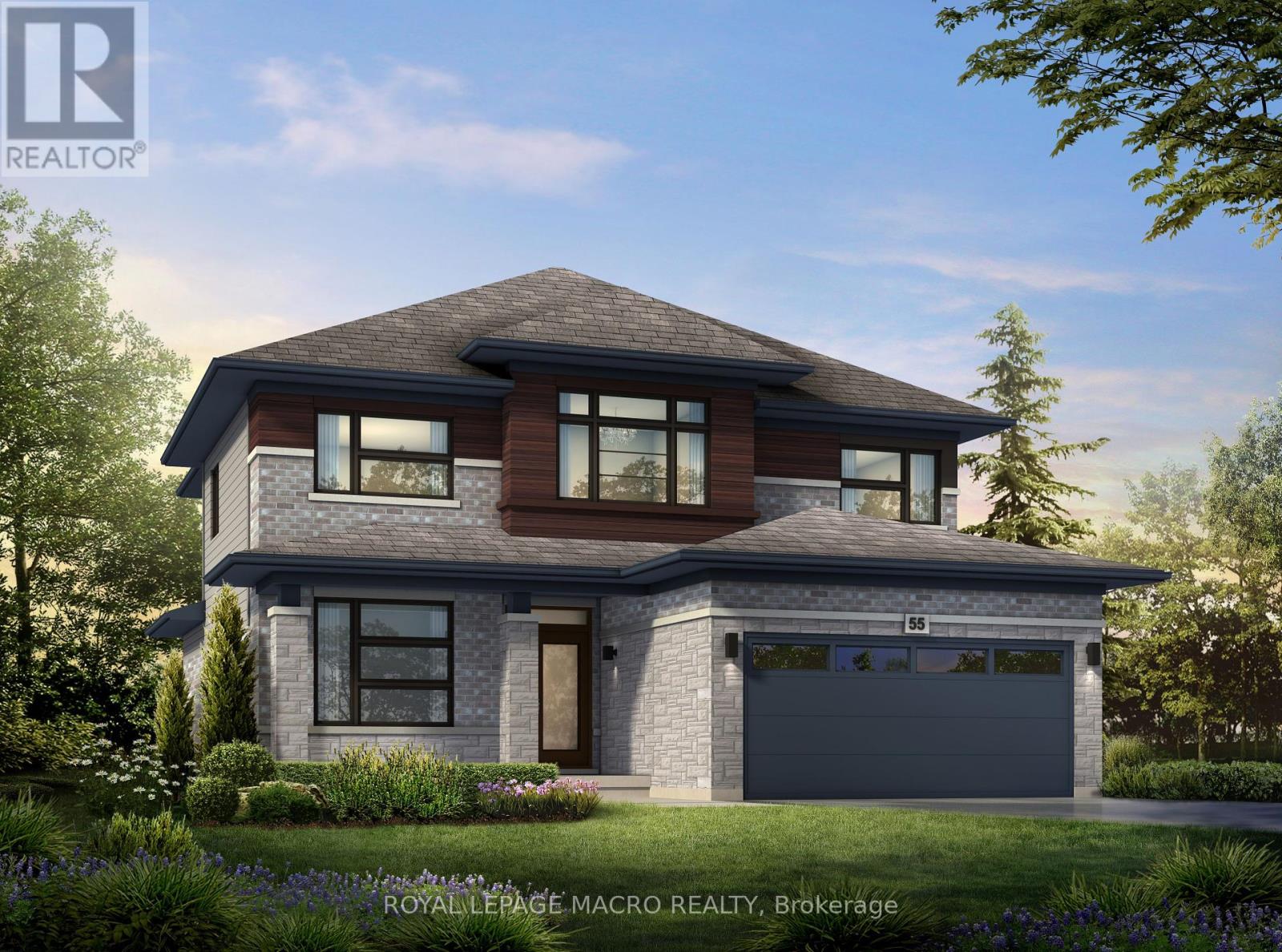




$1,179,900
LOT 242 - 479 BLACKBURN DRIVE
Brantford, Ontario, N3T0T1
MLS® Number: X8340658
Property description
Welcome to the sought after Brant West community stunning New 4 bedroom, 3 Car Garage BRAND NEW Losani Home in the family friendly neighbourhood surrounded by nature trails, parks and schools, both secondary and elementary. The spacious 4 bedroom two and half bath Princeton model offers 2449 square feet of at home entertaining and living space. Enter through the covered front porch you'll find the spacious separate dining room which leads to the the open concept kitchen with an island, breakfast area and great room. Conveniently work from home in with the main floor den, office space. Leading to the 2nd floor is a beautiful oak stair case with metal spindles. The bedroom level offers an oversized main bedroom with a walk in closet and luxury ensuite with double sinks and tiled shower with a frames glass door. Continuing on to the 3 additional bedrooms, main bathroom and bedroom level laundry room. Your new home awaits!
Building information
Type
House
Appliances
Water Heater
Basement Development
Unfinished
Basement Type
Full (Unfinished)
Construction Style Attachment
Detached
Exterior Finish
Brick, Vinyl siding
Foundation Type
Poured Concrete
Half Bath Total
1
Heating Fuel
Natural gas
Heating Type
Forced air
Size Interior
1999.983 - 2499.9795 sqft
Stories Total
2
Utility Water
Municipal water
Land information
Amenities
Schools, Park
Sewer
Sanitary sewer
Size Depth
103 ft
Size Frontage
40 ft
Size Irregular
40 x 103 FT
Size Total
40 x 103 FT|under 1/2 acre
Rooms
Main level
Bathroom
Measurements not available
Den
2.74 m x 3.05 m
Dining room
3.02 m x 4.57 m
Kitchen
2.84 m x 5.23 m
Great room
4.88 m x 4.57 m
Second level
Bathroom
Measurements not available
Bedroom 4
4.04 m x 3.53 m
Bedroom 3
3.99 m x 3.68 m
Bedroom 2
4.19 m x 3.12 m
Primary Bedroom
6.71 m x 4.06 m
Laundry room
Measurements not available
Bathroom
Measurements not available
Courtesy of ROYAL LEPAGE MACRO REALTY
Book a Showing for this property
Please note that filling out this form you'll be registered and your phone number without the +1 part will be used as a password.
