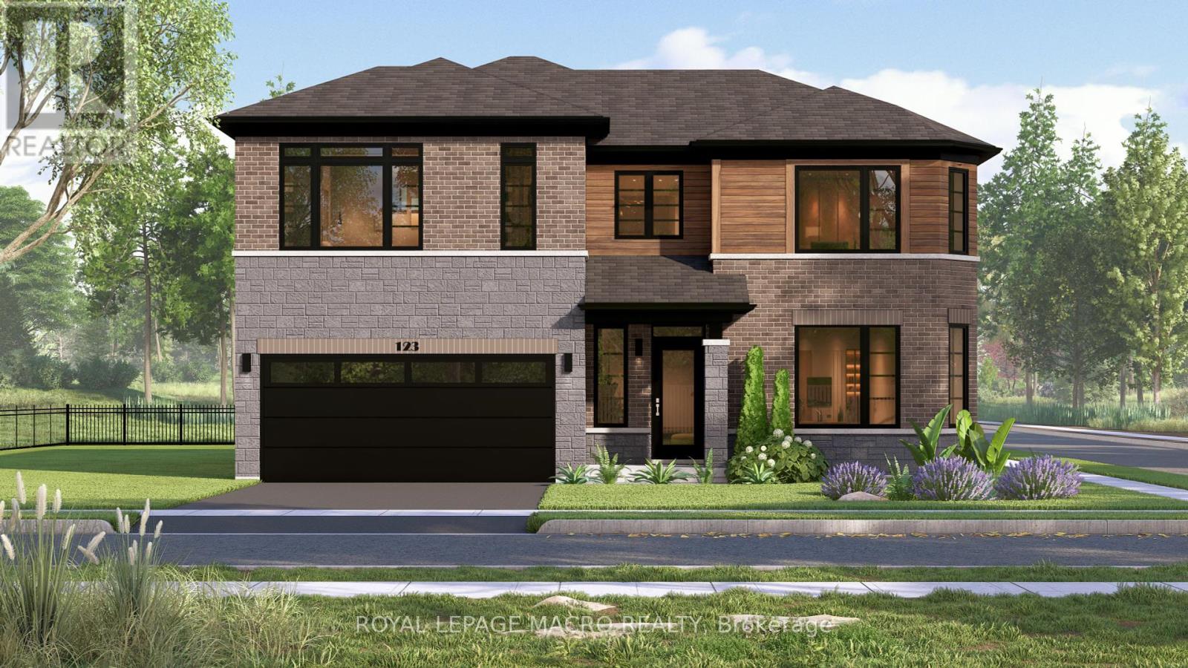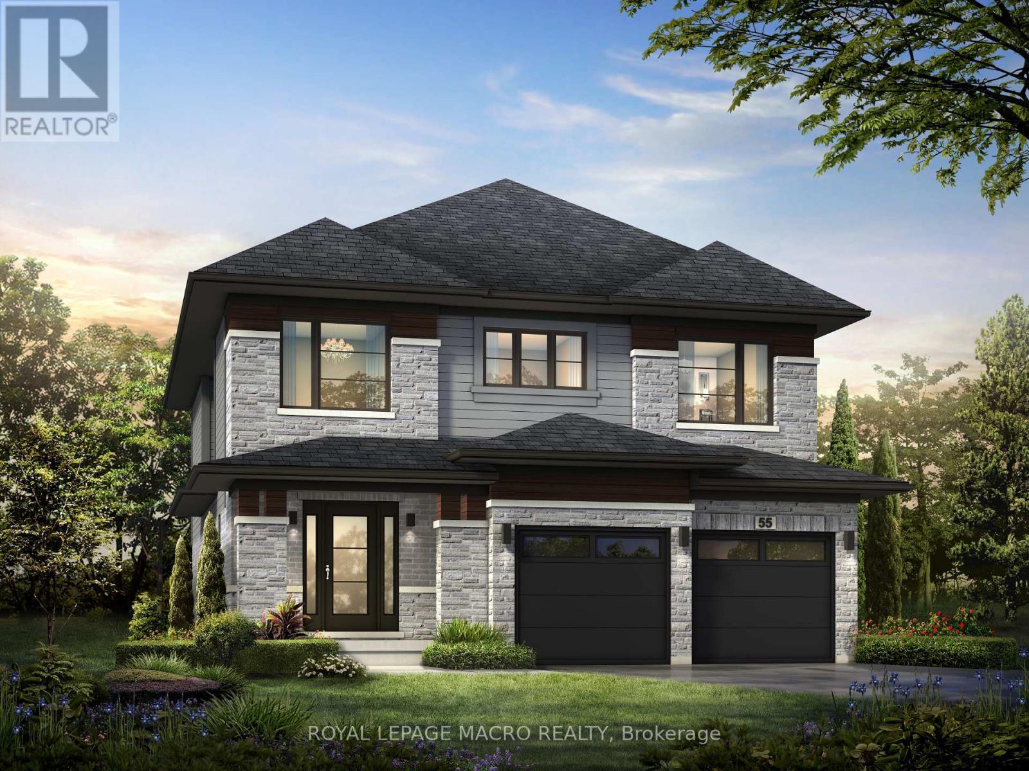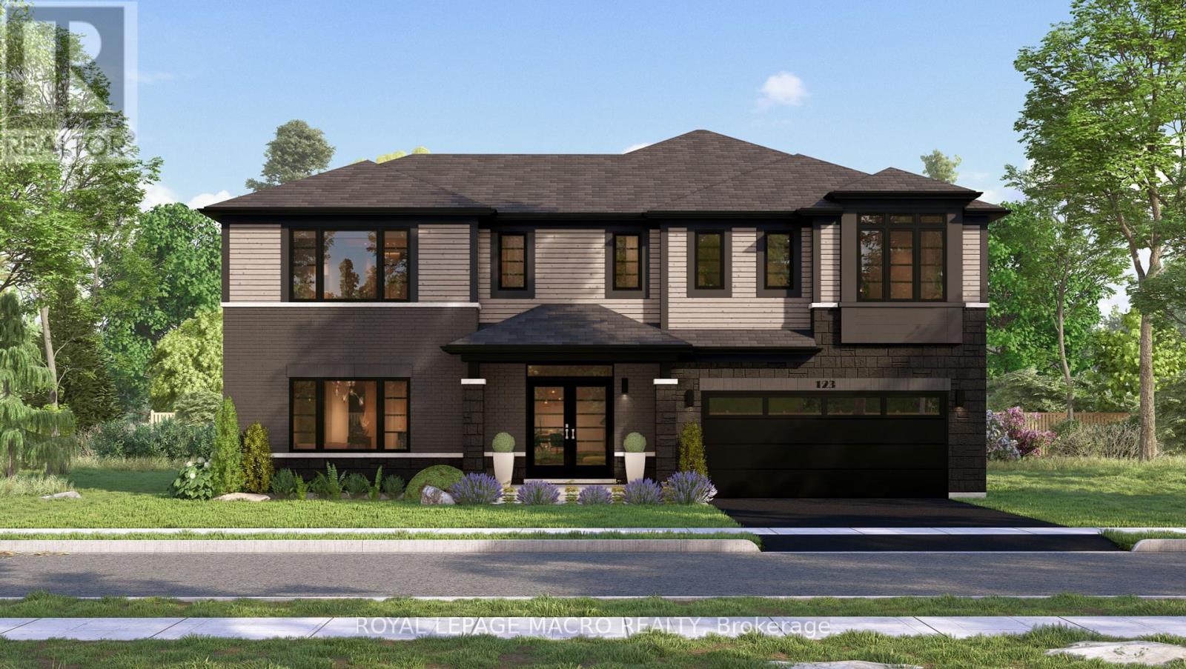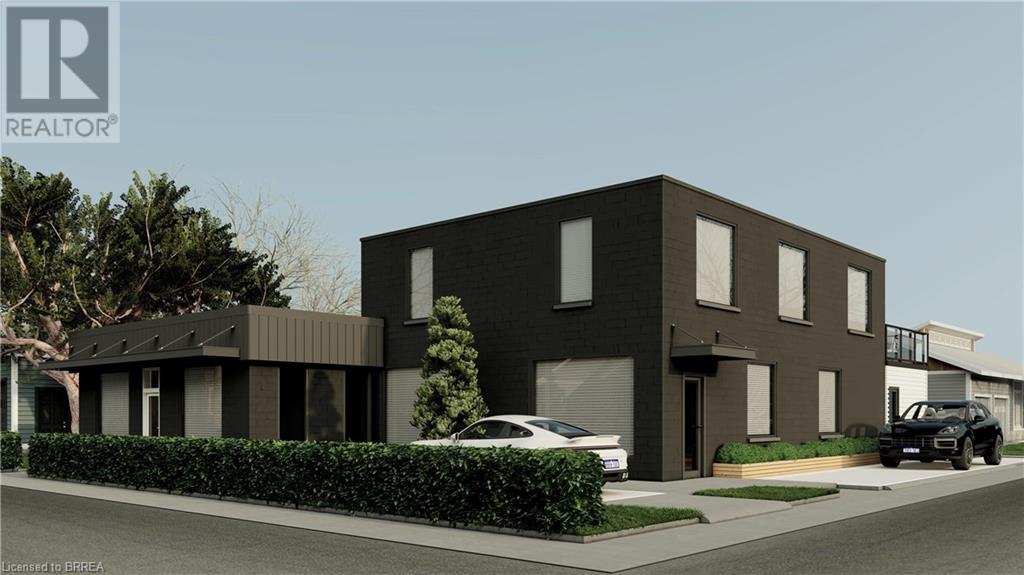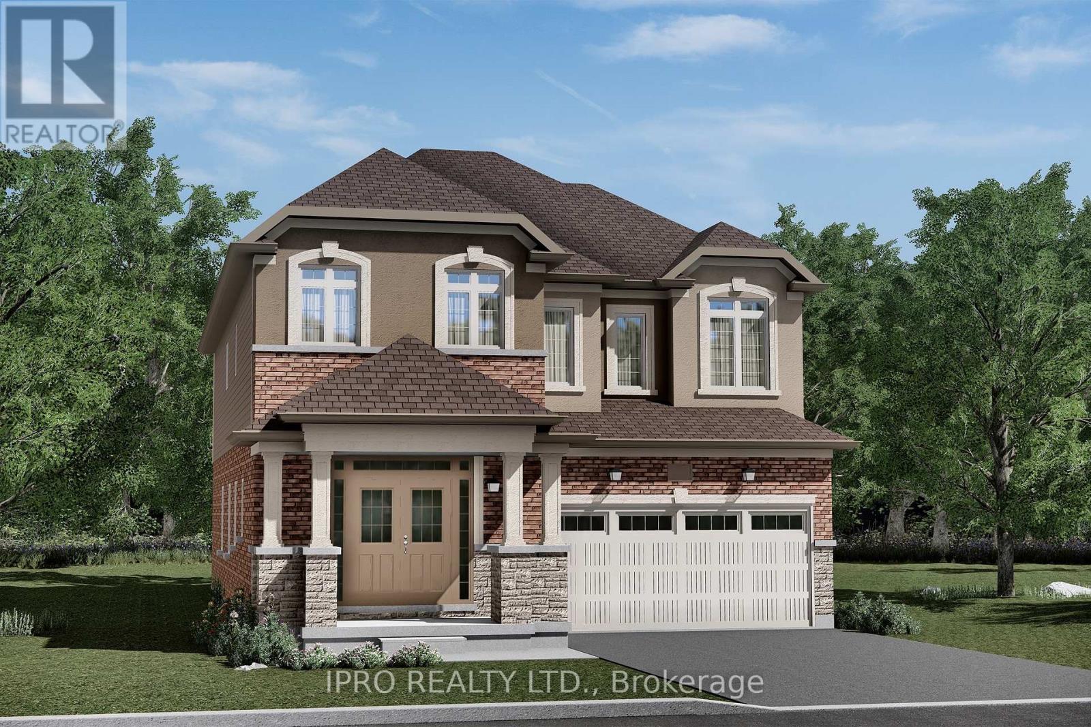Free account required
Unlock the full potential of your property search with a free account! Here's what you'll gain immediate access to:
- Exclusive Access to Every Listing
- Personalized Search Experience
- Favorite Properties at Your Fingertips
- Stay Ahead with Email Alerts
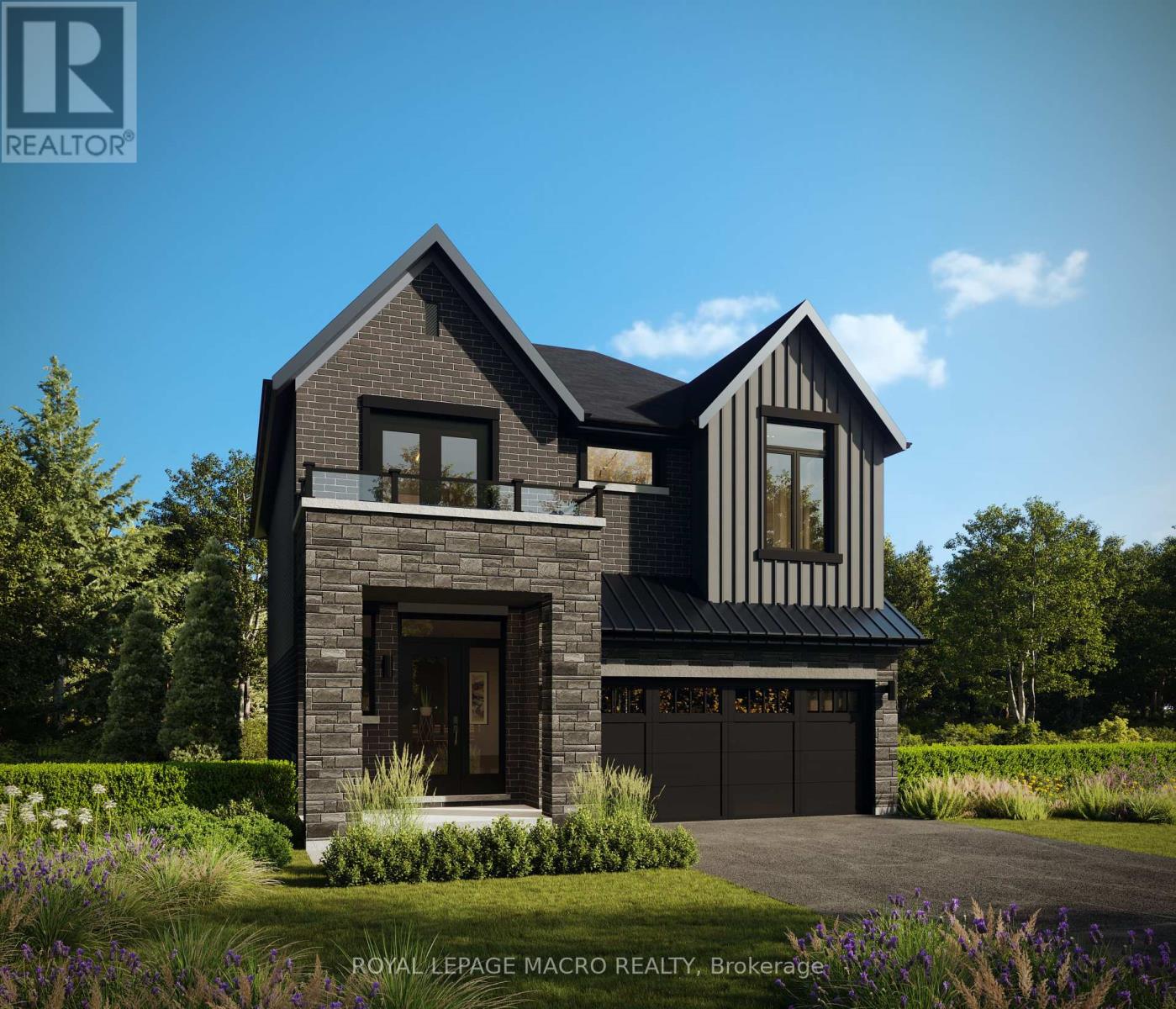

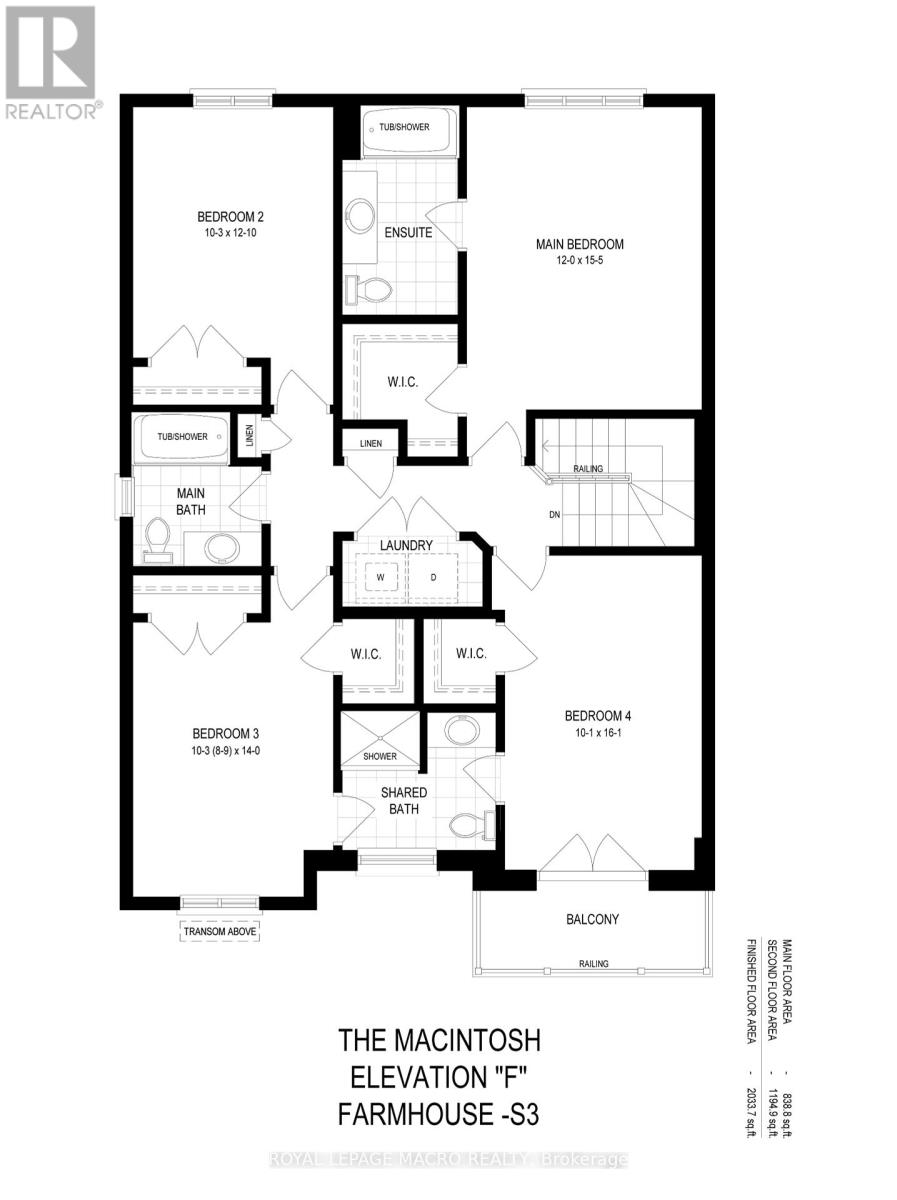


$1,019,900
LOT 104 - 318 GILLESPIE DRIVE
Brantford, Ontario, N3T0V7
MLS® Number: X8340724
Property description
New Modern Farmhouse by Losani Homes. Walkout lot backing onto Greenspace. The sought after MacIntosh Model Four Bedroom 3.5 Bath with Walkout Basement! Still time to choose colours and finishes! Kitchen offers a corner walk in pantry, Ceaserstone counters, walk out to your 6' x 10' Deck off your Breakfast area. Ceasarstone counters throughout the bathrooms. Gas fireplace with build out and painted mantel. Engineered hardwood in the main hall and great room. Oak stairs from main floor to second floor. Exterior spotlights and additional pot lights on the main floor. Walk out Basement with a Three-piece rough in offering great potential. Don't hesitate reach out now to begin planning your new home.
Building information
Type
House
Appliances
Water Heater
Basement Development
Unfinished
Basement Type
Full (Unfinished)
Construction Style Attachment
Detached
Exterior Finish
Vinyl siding, Brick
Fireplace Present
Yes
Foundation Type
Poured Concrete
Half Bath Total
1
Heating Fuel
Natural gas
Heating Type
Forced air
Size Interior
1999.983 - 2499.9795 sqft
Stories Total
2
Utility Water
Municipal water
Land information
Amenities
Schools, Park
Sewer
Sanitary sewer
Size Frontage
36 ft
Size Irregular
36 FT
Size Total
36 FT|under 1/2 acre
Rooms
Ground level
Bathroom
Measurements not available
Main level
Primary Bedroom
3.66 m x 4.7 m
Eating area
4.14 m x 3.02 m
Kitchen
2.87 m x 4.14 m
Great room
4.32 m x 4.6 m
Second level
Laundry room
Measurements not available
Bathroom
Measurements not available
Bedroom 4
3.07 m x 4.6 m
Bedroom 3
3.12 m x 4.27 m
Bedroom 2
3.12 m x 3.91 m
Bathroom
Measurements not available
Courtesy of ROYAL LEPAGE MACRO REALTY
Book a Showing for this property
Please note that filling out this form you'll be registered and your phone number without the +1 part will be used as a password.
