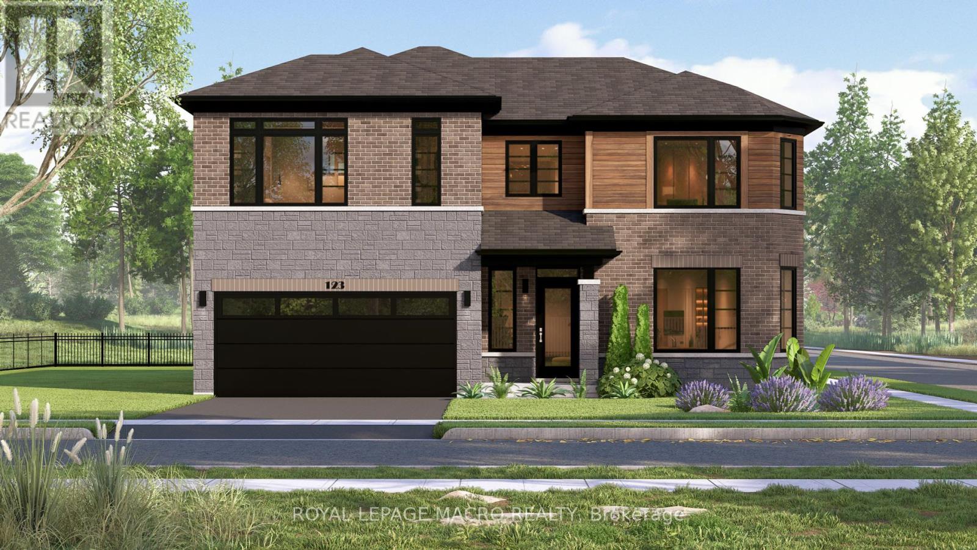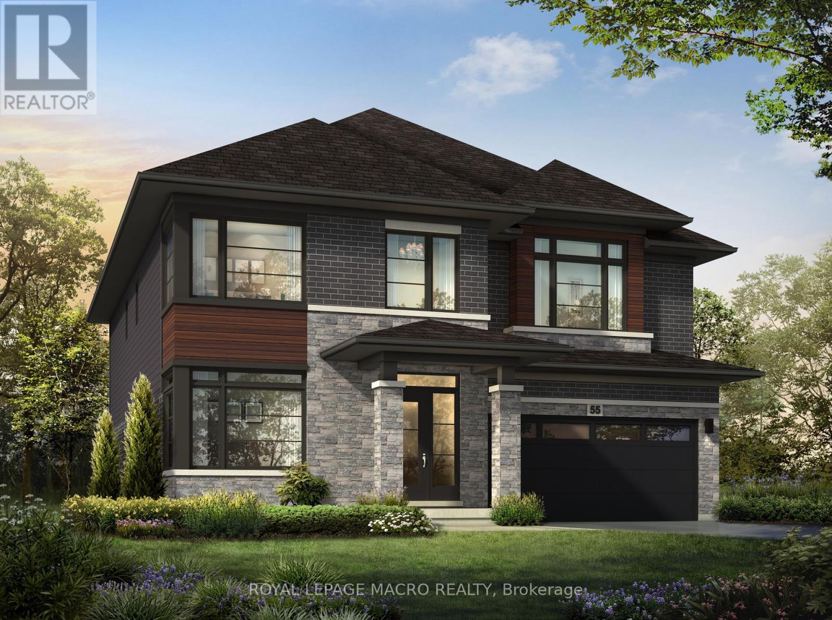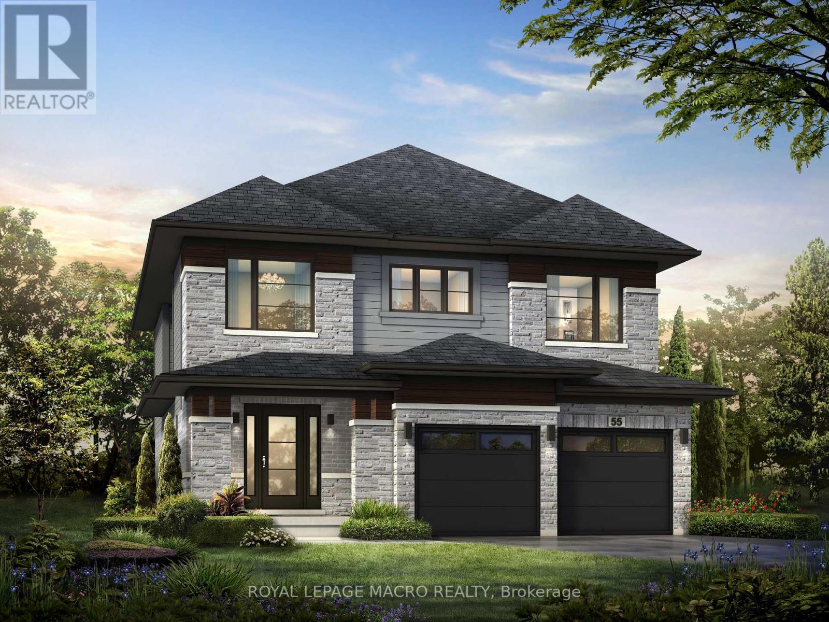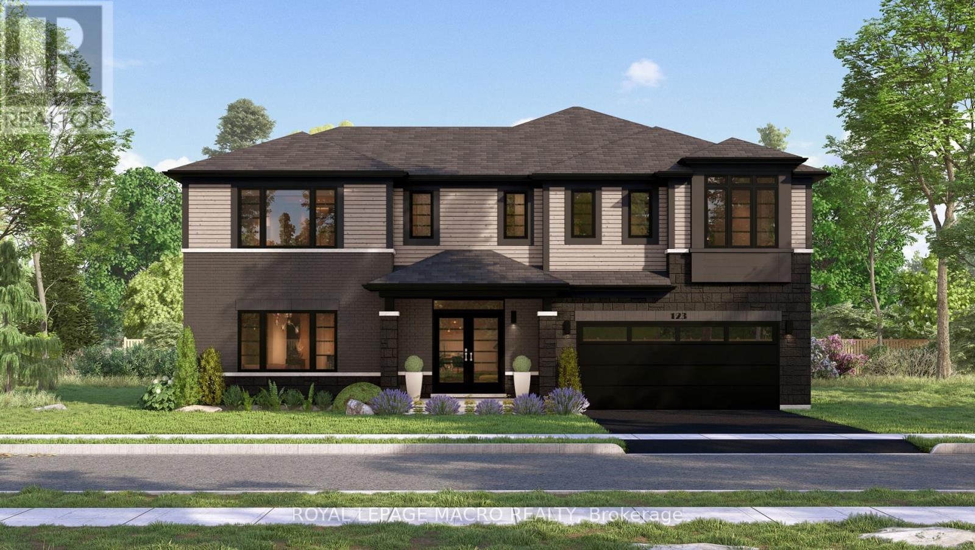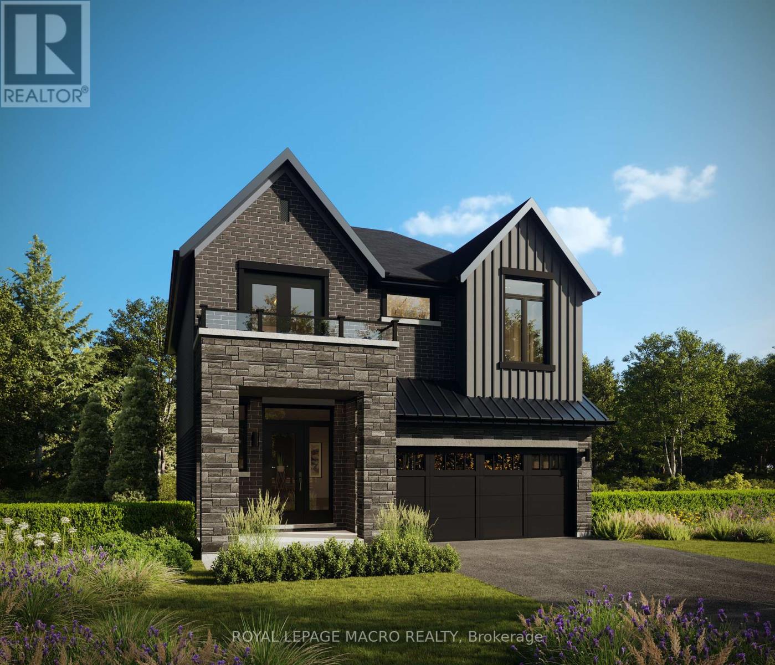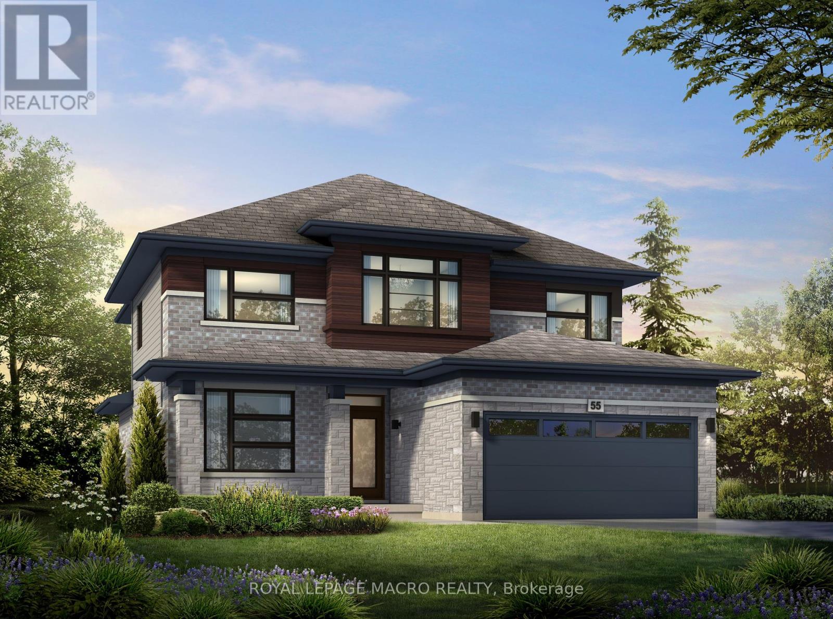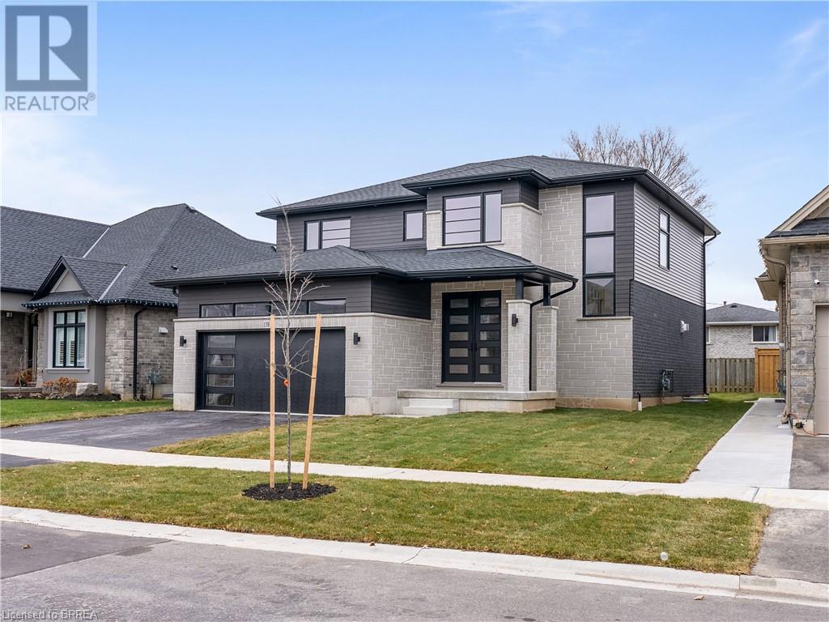Free account required
Unlock the full potential of your property search with a free account! Here's what you'll gain immediate access to:
- Exclusive Access to Every Listing
- Personalized Search Experience
- Favorite Properties at Your Fingertips
- Stay Ahead with Email Alerts




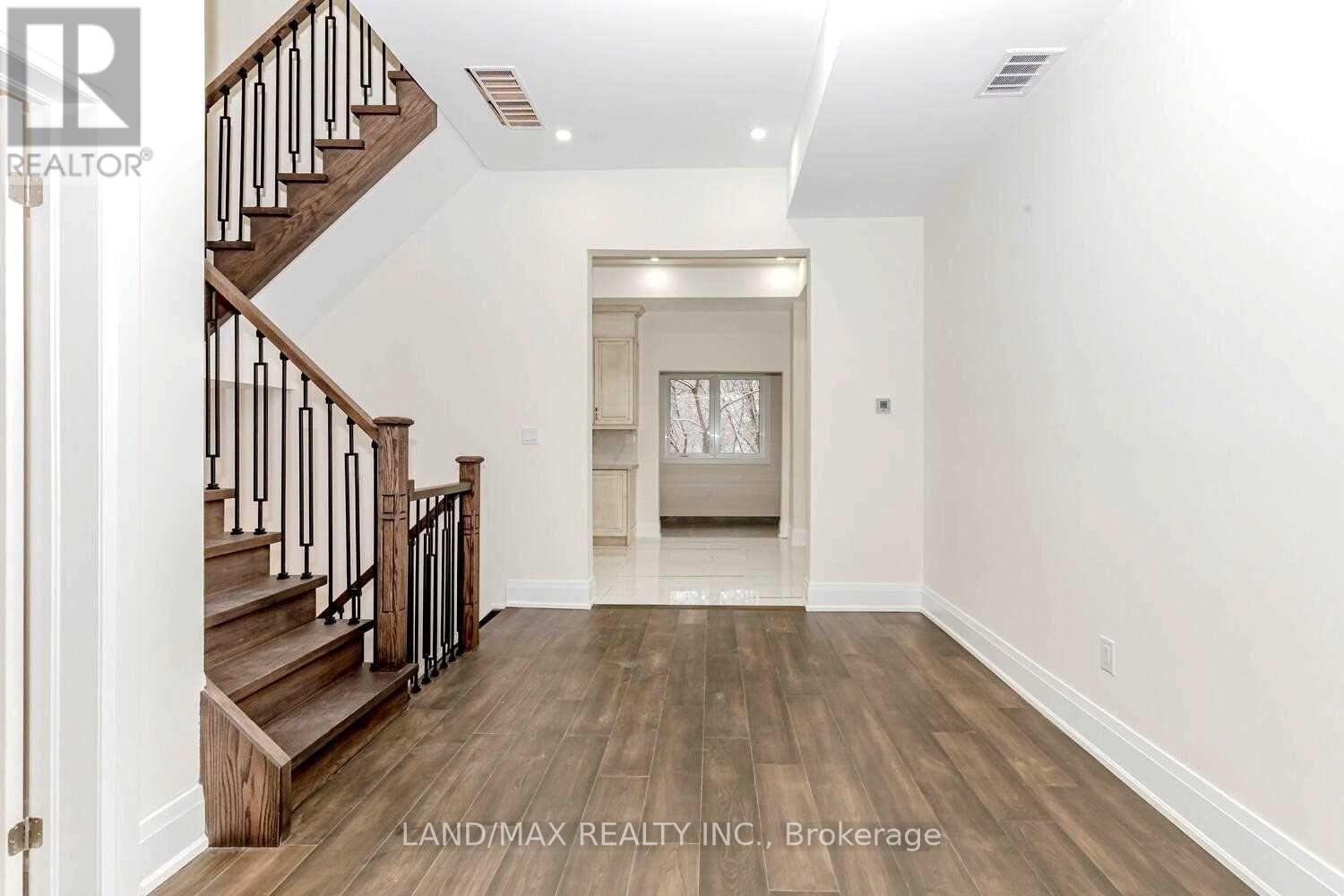
$1,129,000
110A GILKISON STREET
Brantford, Ontario, N3T2A3
MLS® Number: X9417607
Property description
Almost New Ravine Lot, With The Grand River Practically In Your Backyard! Gorgeous 3 Storey Semi- Det, With High End Finishings, W/9Ft Ceilings, Gorgeous Kitchen W/ Quartz Countertop To Entertain That Won't Disappoint. 3Bdrm, 4Bath, Fin Ground Level Walk Out To Backyard And Covered Porch Area. Shining Hardwood Floors Throughout. Pot Lights Galore On All Levels. Fenced Yard. Close To Many Amenities Including Grocery Stores, Retail Shopping, Wilfred Laurier University And Conestoga College. Several Parks/Biking Trails Within Walking Distance. Minutes To Hwy403
Building information
Type
House
Appliances
Dishwasher, Dryer, Refrigerator, Stove, Washer
Basement Features
Walk out
Basement Type
N/A
Construction Style Attachment
Semi-detached
Cooling Type
Central air conditioning
Exterior Finish
Brick, Stone
Flooring Type
Ceramic, Hardwood, Tile
Foundation Type
Poured Concrete
Half Bath Total
2
Heating Fuel
Natural gas
Heating Type
Forced air
Stories Total
3
Utility Water
Municipal water
Land information
Sewer
Sanitary sewer
Size Frontage
23 ft ,8 in
Size Irregular
23.72 FT
Size Total
23.72 FT
Rooms
Main level
Dining room
Measurements not available
Living room
Measurements not available
Family room
Measurements not available
Kitchen
Measurements not available
Lower level
Recreational, Games room
Measurements not available
Second level
Eating area
Measurements not available
Bedroom 3
Measurements not available
Bedroom 2
Measurements not available
Primary Bedroom
Measurements not available
Main level
Dining room
Measurements not available
Living room
Measurements not available
Family room
Measurements not available
Kitchen
Measurements not available
Lower level
Recreational, Games room
Measurements not available
Second level
Eating area
Measurements not available
Bedroom 3
Measurements not available
Bedroom 2
Measurements not available
Primary Bedroom
Measurements not available
Courtesy of LAND/MAX REALTY INC.
Book a Showing for this property
Please note that filling out this form you'll be registered and your phone number without the +1 part will be used as a password.
