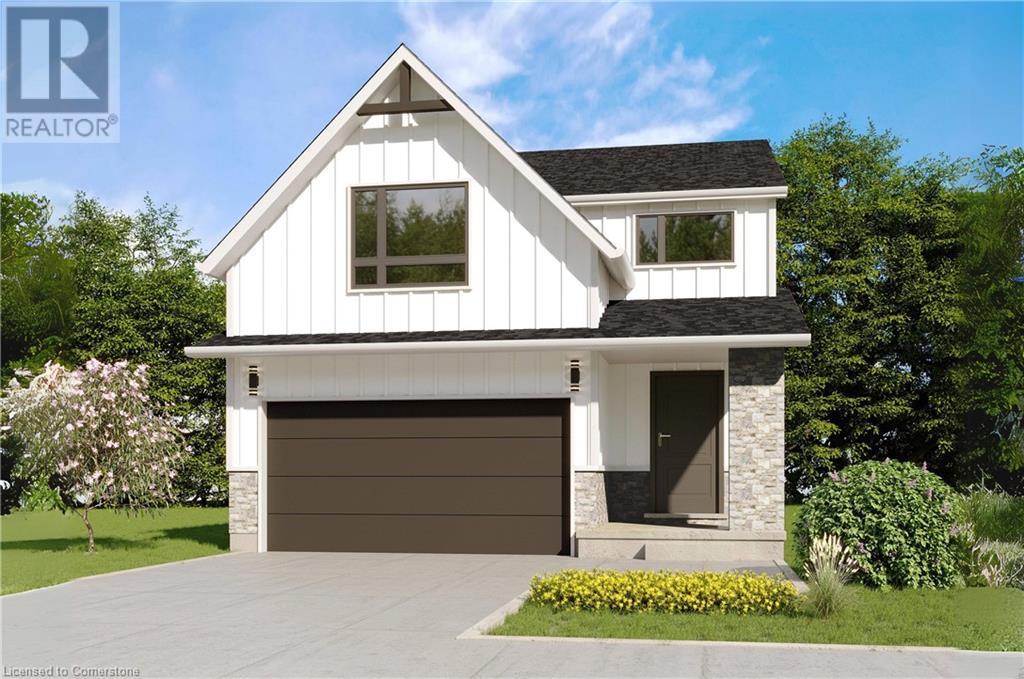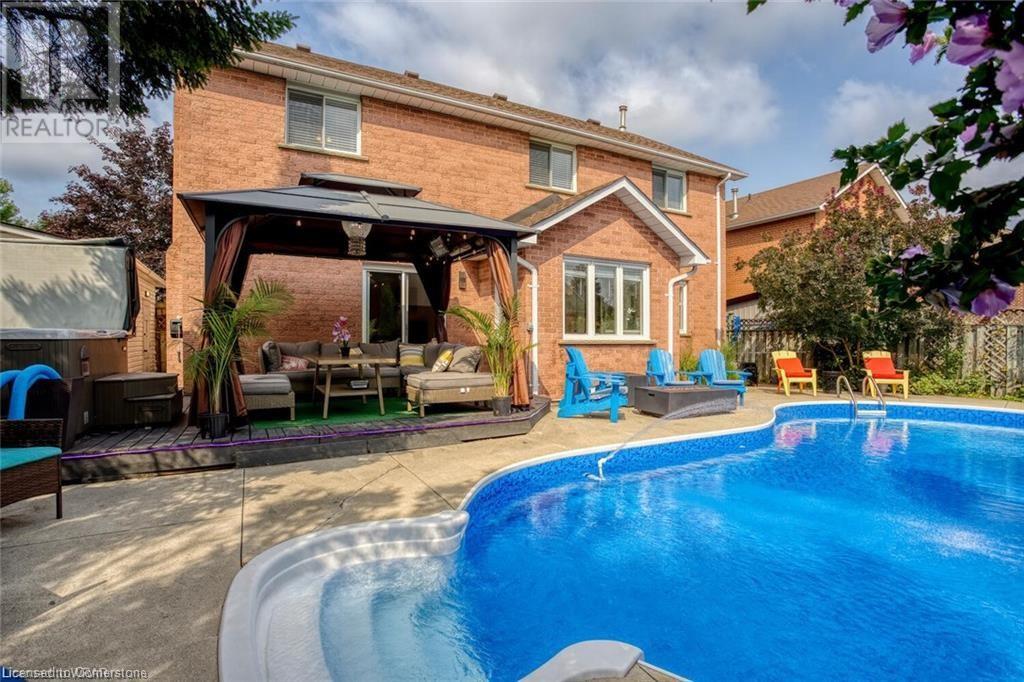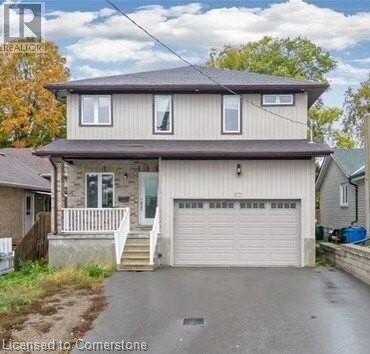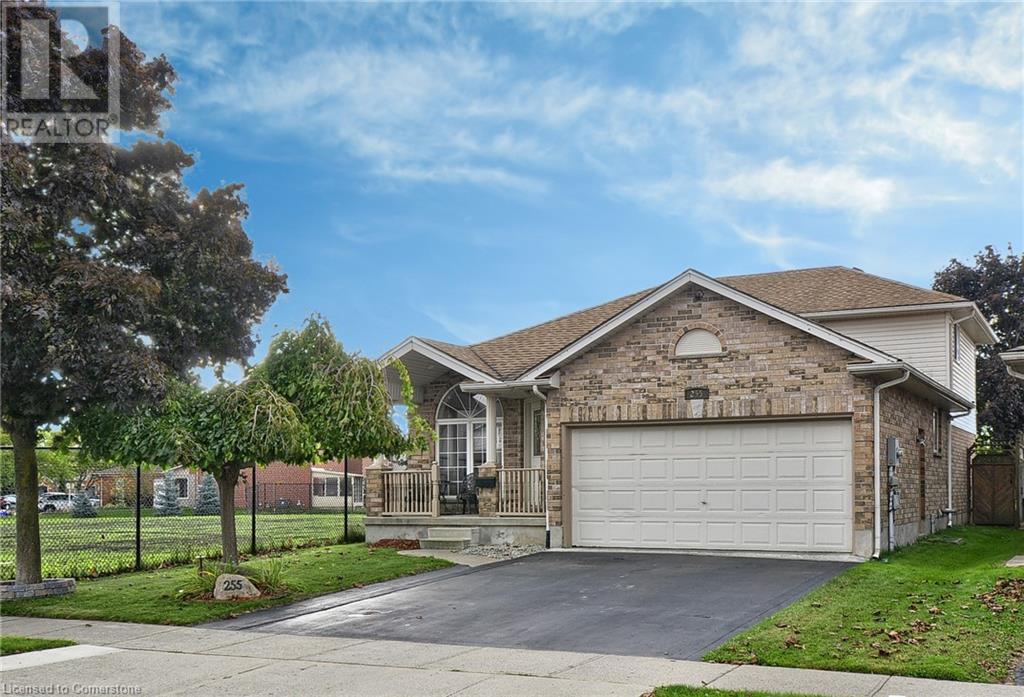Free account required
Unlock the full potential of your property search with a free account! Here's what you'll gain immediate access to:
- Exclusive Access to Every Listing
- Personalized Search Experience
- Favorite Properties at Your Fingertips
- Stay Ahead with Email Alerts





$949,000
8 LOWELL STREET S
Cambridge, Ontario, N1R5C7
MLS® Number: X9400257
Property description
Spacious backsplit with newly built 1 bedroom in-law suite! Beautifully maintained and perfectly suited for family living. The main level features four generously sized bedrooms, ideal for growing families or guests. Recently added, the private in-law suite boasts a separate entrance, its own walkway, and offers a bright, modern 1-bedroom, 1-bathroom space, perfect for extended family or potential rental income. Step outside into the fully fenced backyard, offering both privacy and room for outdoor enjoyment. Located in a desirable neighborhood close to top-rated schools, public transit, and a variety of shopping options, this home provides the ultimate convenience for everyday living. Don't miss out on this versatile property!
Building information
Type
House
Basement Development
Finished
Basement Features
Separate entrance
Basement Type
N/A (Finished)
Construction Style Attachment
Detached
Construction Style Split Level
Backsplit
Cooling Type
Central air conditioning
Exterior Finish
Brick, Vinyl siding
Foundation Type
Poured Concrete
Heating Fuel
Natural gas
Heating Type
Forced air
Size Interior
1999.983 - 2499.9795 sqft
Utility Water
Municipal water
Land information
Amenities
Public Transit, Schools
Sewer
Sanitary sewer
Size Depth
138 ft ,4 in
Size Frontage
50 ft
Size Irregular
50 x 138.4 FT
Size Total
50 x 138.4 FT
Rooms
Main level
Kitchen
5.79 m x 3.35 m
Dining room
2.82 m x 3.12 m
Living room
3.33 m x 4.7 m
Lower level
Bathroom
1.6 m x 2.77 m
Bedroom 2
3.99 m x 3.15 m
Basement
Living room
4.19 m x 5.84 m
Bedroom 5
3.33 m x 4.47 m
Kitchen
5.03 m x 3.4 m
Second level
Bedroom 4
3.2 m x 3.05 m
Bedroom 3
4.34 m x 2.67 m
Bathroom
3.05 m x 2.77 m
Primary Bedroom
4.5 m x 3.71 m
Courtesy of RE/MAX REAL ESTATE CENTRE INC.
Book a Showing for this property
Please note that filling out this form you'll be registered and your phone number without the +1 part will be used as a password.









