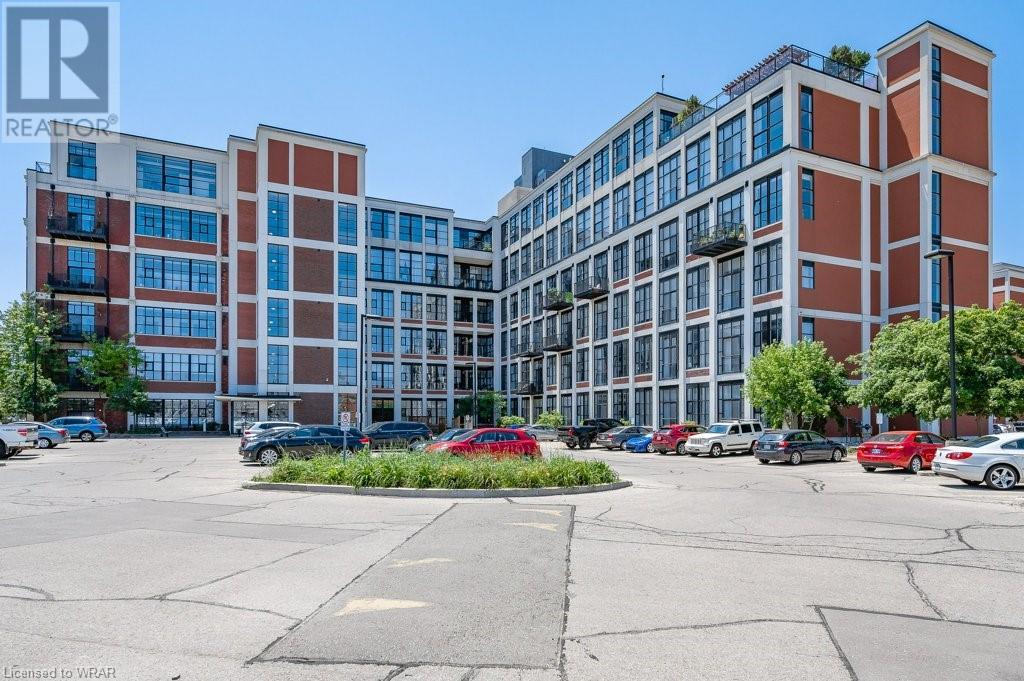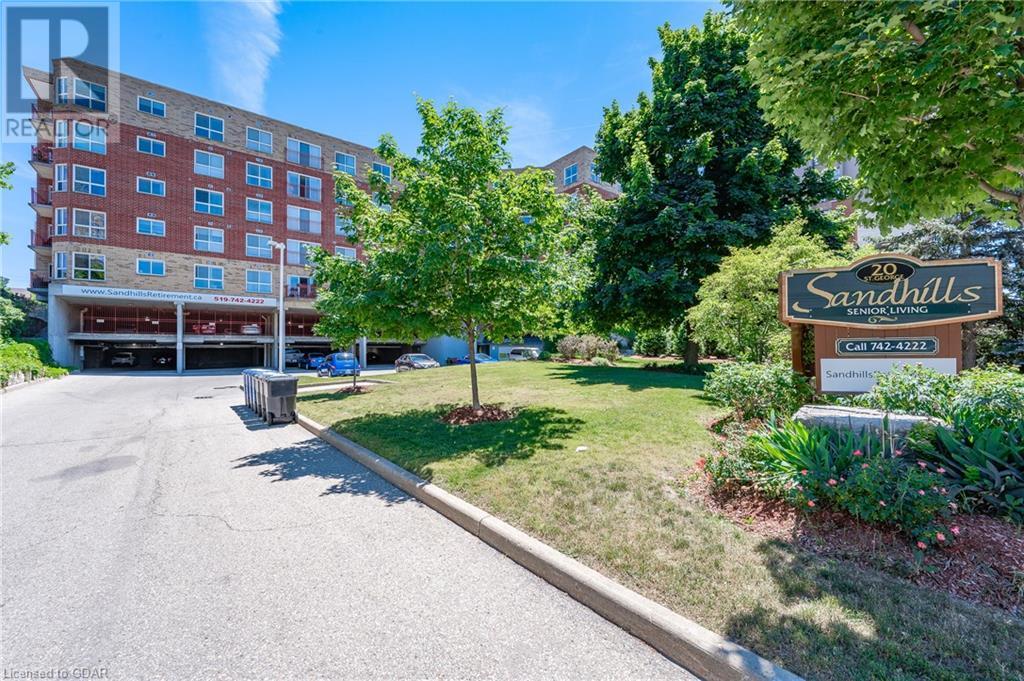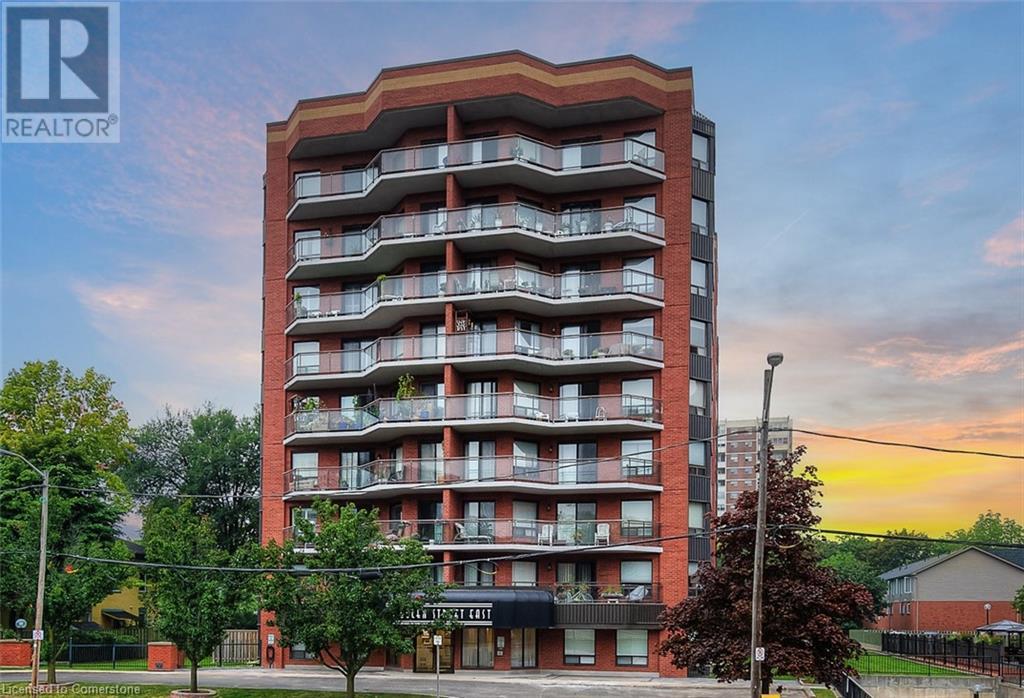Free account required
Unlock the full potential of your property search with a free account! Here's what you'll gain immediate access to:
- Exclusive Access to Every Listing
- Personalized Search Experience
- Favorite Properties at Your Fingertips
- Stay Ahead with Email Alerts





$299,999
19 - 41 VALLEYVIEW ROAD
Kitchener, Ontario, N2E3H9
MLS® Number: X9383884
Property description
Welcome #19-41 Valleyview Rd! This renovated loft-style condo presents a prime opportunity for investors and first-time homebuyers alike. Featuring a brand-new custom kitchen, this chic space is a canvas for your vision. Complete with brand new washer, dryer, and refrigerator. This turn-key property is located near the bustling Sunrise Plaza with a grocery store, hardware store, and a variety of restaurants, it offers both modern convenience and potential for growth. Close to schools, amenities and highways, don't miss out on this chance to invest schedule your viewing today!
Building information
Type
Apartment
Appliances
Water Heater, Dryer, Refrigerator, Stove, Washer
Architectural Style
Loft
Exterior Finish
Brick Facing
Fireplace Present
Yes
Heating Fuel
Natural gas
Heating Type
Other
Size Interior
599.9954 - 698.9943 sqft
Land information
Rooms
Main level
Living room
3.02 m x 5.46 m
Dining room
2.31 m x 2.51 m
Kitchen
2.31 m x 2.39 m
Second level
Laundry room
2.36 m x 2.39 m
Bathroom
1.55 m x 2.39 m
Bedroom
4.04 m x 3.35 m
Main level
Living room
3.02 m x 5.46 m
Dining room
2.31 m x 2.51 m
Kitchen
2.31 m x 2.39 m
Second level
Laundry room
2.36 m x 2.39 m
Bathroom
1.55 m x 2.39 m
Bedroom
4.04 m x 3.35 m
Main level
Living room
3.02 m x 5.46 m
Dining room
2.31 m x 2.51 m
Kitchen
2.31 m x 2.39 m
Second level
Laundry room
2.36 m x 2.39 m
Bathroom
1.55 m x 2.39 m
Bedroom
4.04 m x 3.35 m
Main level
Living room
3.02 m x 5.46 m
Dining room
2.31 m x 2.51 m
Kitchen
2.31 m x 2.39 m
Second level
Laundry room
2.36 m x 2.39 m
Bathroom
1.55 m x 2.39 m
Bedroom
4.04 m x 3.35 m
Main level
Living room
3.02 m x 5.46 m
Dining room
2.31 m x 2.51 m
Kitchen
2.31 m x 2.39 m
Second level
Laundry room
2.36 m x 2.39 m
Bathroom
1.55 m x 2.39 m
Bedroom
4.04 m x 3.35 m
Main level
Living room
3.02 m x 5.46 m
Dining room
2.31 m x 2.51 m
Kitchen
2.31 m x 2.39 m
Second level
Laundry room
2.36 m x 2.39 m
Bathroom
1.55 m x 2.39 m
Bedroom
4.04 m x 3.35 m
Main level
Living room
3.02 m x 5.46 m
Dining room
2.31 m x 2.51 m
Kitchen
2.31 m x 2.39 m
Second level
Laundry room
2.36 m x 2.39 m
Bathroom
1.55 m x 2.39 m
Bedroom
4.04 m x 3.35 m
Courtesy of CENTURY 21 MILLER REAL ESTATE LTD.
Book a Showing for this property
Please note that filling out this form you'll be registered and your phone number without the +1 part will be used as a password.









