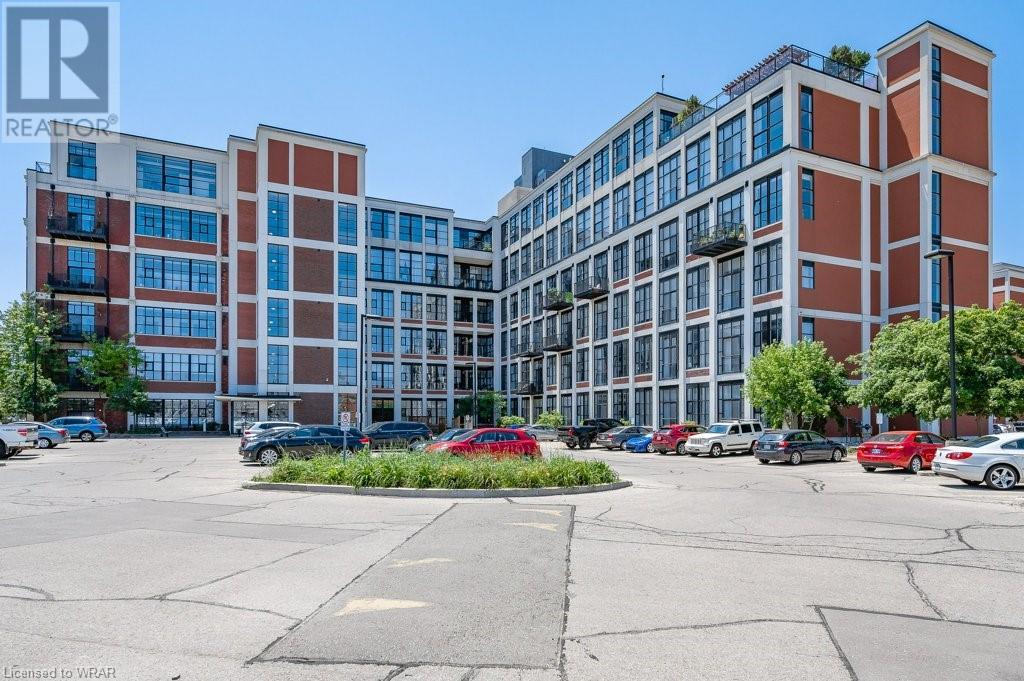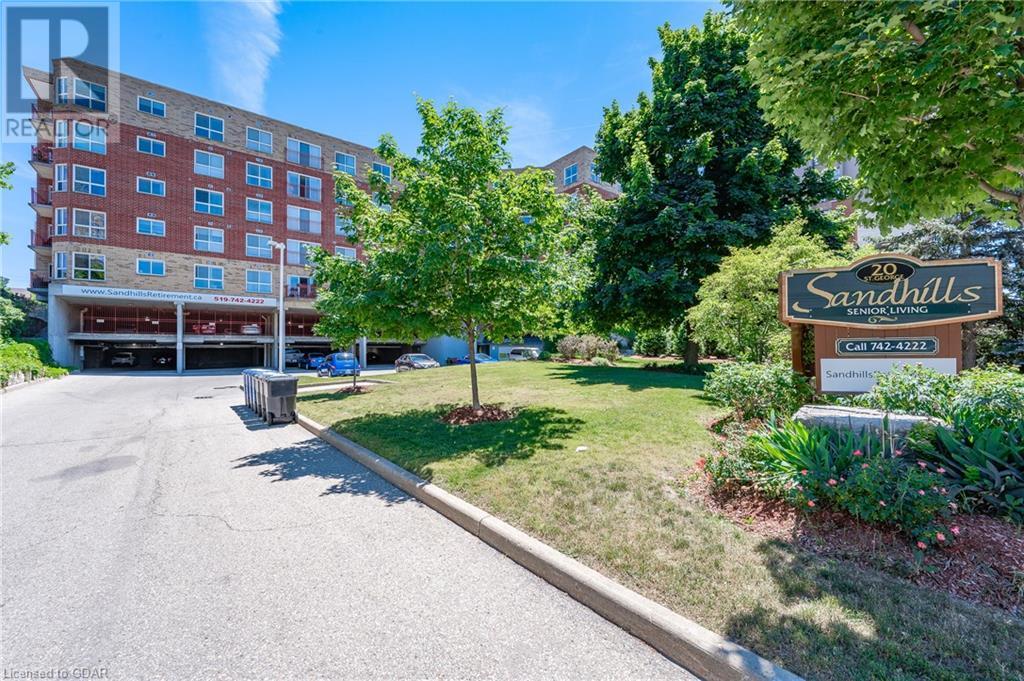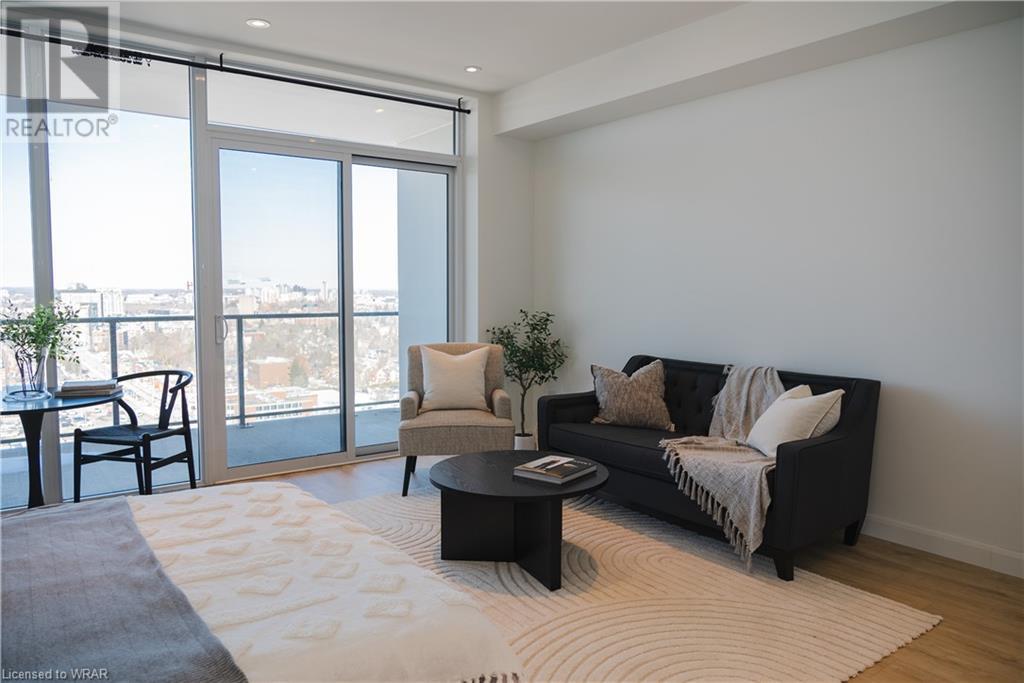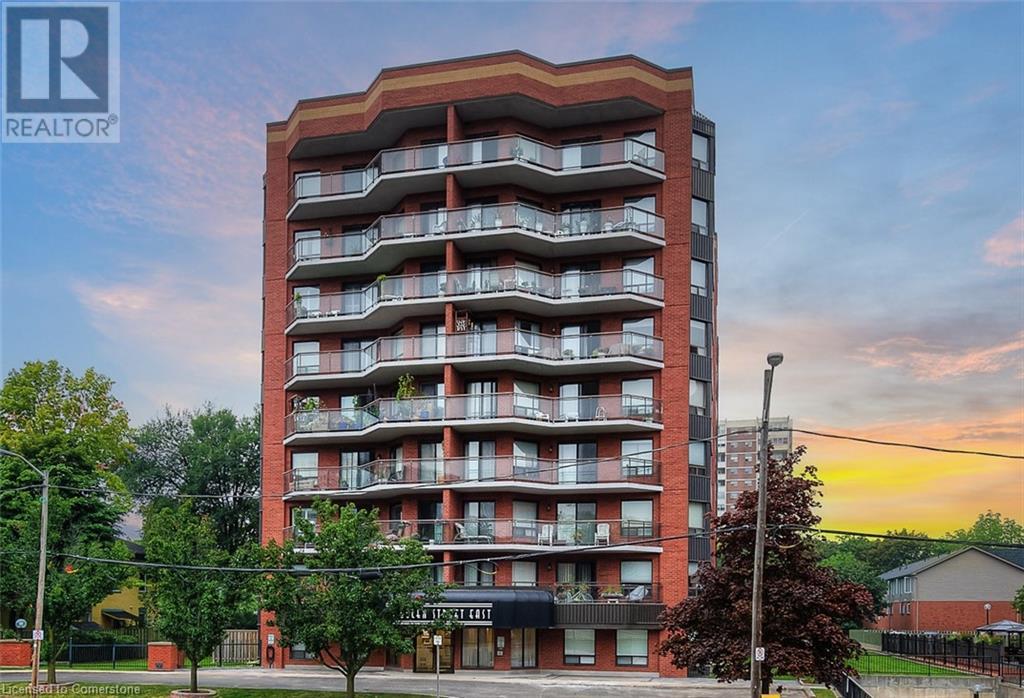Free account required
Unlock the full potential of your property search with a free account! Here's what you'll gain immediate access to:
- Exclusive Access to Every Listing
- Personalized Search Experience
- Favorite Properties at Your Fingertips
- Stay Ahead with Email Alerts





$339,900
185 WINDALE Crescent Unit# 5C
Kitchener, Ontario, N2E0G3
MLS® Number: 40650086
Property description
Welcome to this charming 1-bedroom gem, perfect for first-time homebuyers and savvy investors! Designed with modern touches, this unit offers the ideal setting for young professionals seeking a stylish and low-maintenance lifestyle. Nestled in the vibrant West Kitchener area, you're just steps away from the popular Sunrise Center, with shopping, dining, and entertainment at your fingertips. Commuting is a breeze with the I-Express bus lines to the LRT and University of Waterloo just around the corner, plus easy access to Highway 7/8. The unit boasts in-suite laundry, stainless steel appliances, and 1 dedicated parking space, with additional visitor parking for your guests. With almost 500 square feet of thoughtfully designed living space, immediate occupancy, and a low monthly condo fee that includes water, this is your chance to own a modern, move-in-ready home in an unbeatable location. Whether you're looking to settle in or add to your investment portfolio, this Windale Residences unit is a must-see!
Building information
Type
Apartment
Appliances
Dryer, Refrigerator, Stove, Washer
Architectural Style
3 Level
Basement Type
None
Constructed Date
2015
Construction Style Attachment
Attached
Cooling Type
Central air conditioning
Exterior Finish
Brick, Shingles
Foundation Type
Poured Concrete
Heating Type
Forced air
Size Interior
477.34 sqft
Stories Total
3
Utility Water
Municipal water
Land information
Access Type
Road access, Highway Nearby
Amenities
Park, Shopping, Ski area
Landscape Features
Landscaped
Sewer
Municipal sewage system
Size Total
Unknown
Rooms
Main level
Kitchen
10'0'' x 7'2''
Living room
9'11'' x 11'7''
Bedroom
8'9'' x 11'5''
3pc Bathroom
8'2'' x 8'2''
Pantry
2'0'' x 2'0''
Dining room
10'0'' x 6'5''
Courtesy of The Agency Real Estate Brokerage
Book a Showing for this property
Please note that filling out this form you'll be registered and your phone number without the +1 part will be used as a password.









