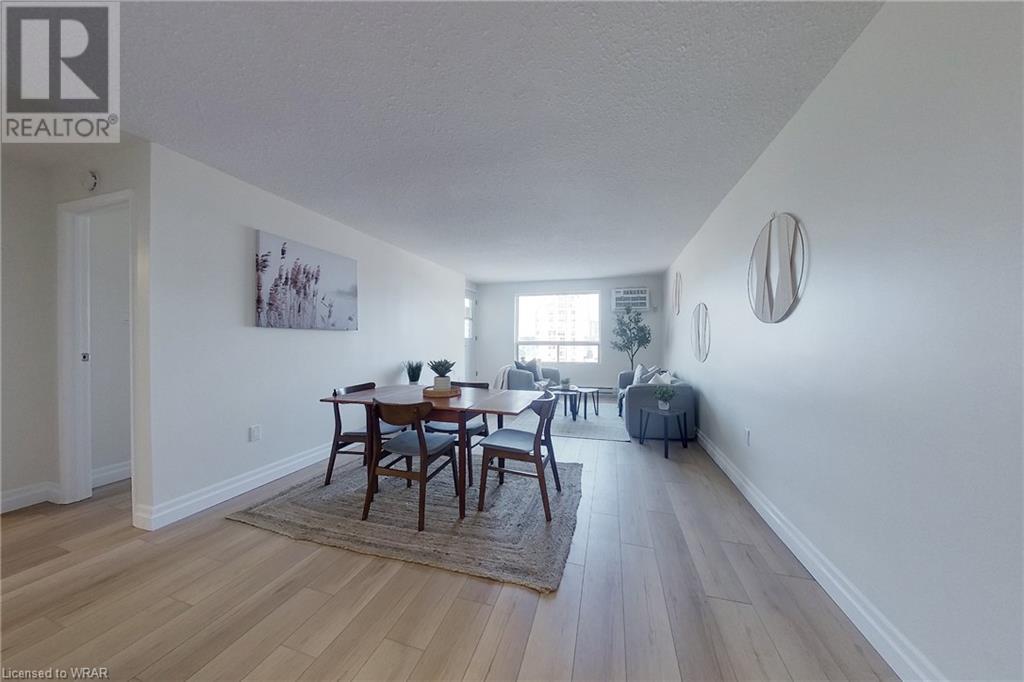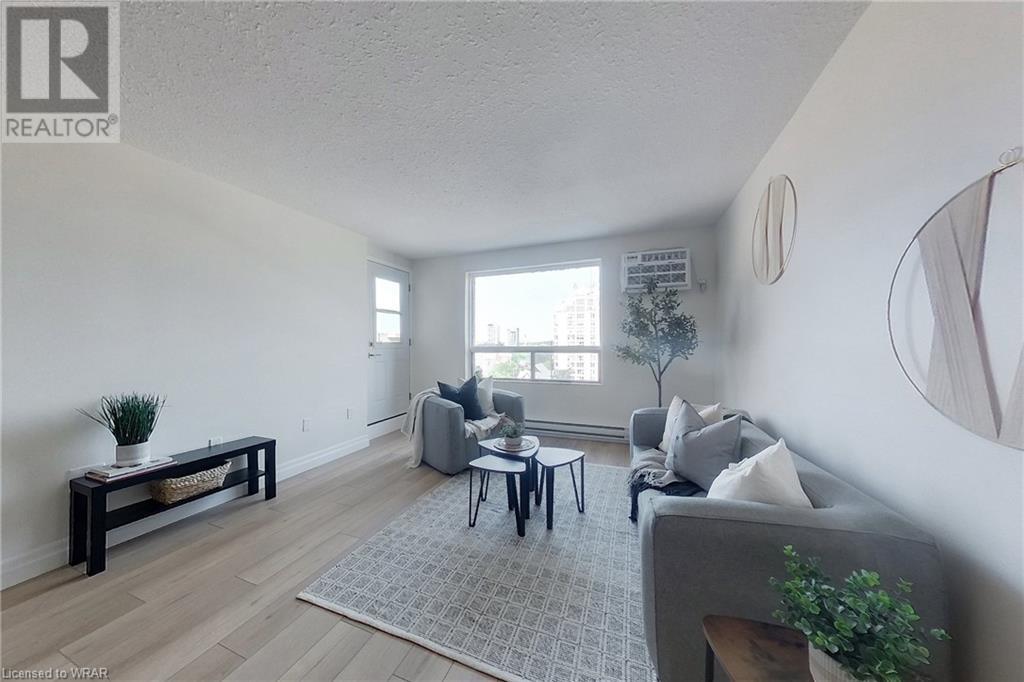Free account required
Unlock the full potential of your property search with a free account! Here's what you'll gain immediate access to:
- Exclusive Access to Every Listing
- Personalized Search Experience
- Favorite Properties at Your Fingertips
- Stay Ahead with Email Alerts





$259,900
64 BENTON Street Unit# 503
Kitchener, Ontario, N2G4L9
MLS® Number: 40632100
Property description
Ideal for couples, professionals or those looking to invest in the rapidly expanding downtown core, this fully renovated unit is perfect for you. Every single corner of this unit has just been renovated with high-end finishes. Conveniently located near the Innovation District you are next to restaurants, shopping and major employers- Google, The Tannery and many more. Enjoy the short walk to Victoria Park and the Kitchener Market. The Health Sciences Campus of University of Waterloo and Conestoga College at Market Square are also close by so if you have a student attending school, this opportunity is the perfect replacement for student housing or renting. The LRT Hub, Via Rail and Highway 7/8 access are minutes away so the convenience of location can’t be beat. This unit features a scenic view of historic churches and city scape which you can enjoy from your balcony, and beautiful large bright windows.
Building information
Type
Apartment
Amenities
Exercise Centre, Party Room
Appliances
Refrigerator, Stove
Basement Type
None
Construction Style Attachment
Attached
Cooling Type
Wall unit
Exterior Finish
Brick
Heating Type
Baseboard heaters
Size Interior
679.1 sqft
Stories Total
1
Utility Water
Municipal water
Land information
Access Type
Rail access
Amenities
Hospital, Park, Place of Worship, Playground, Public Transit, Schools, Shopping
Sewer
Municipal sewage system
Size Total
Unknown
Rooms
Main level
Kitchen
8'11'' x 6'2''
Primary Bedroom
9'8'' x 13'8''
4pc Bathroom
4'11'' x 9'4''
Living room
12'7'' x 15'6''
Dining room
12'0'' x 8'7''
Courtesy of PEAK REALTY LTD.
Book a Showing for this property
Please note that filling out this form you'll be registered and your phone number without the +1 part will be used as a password.


