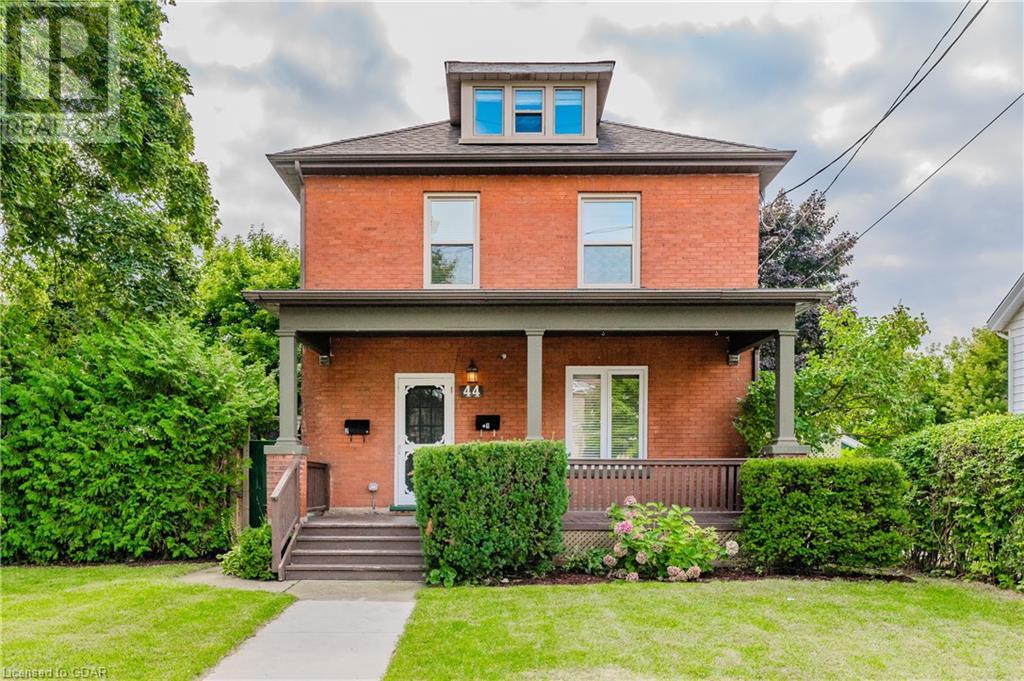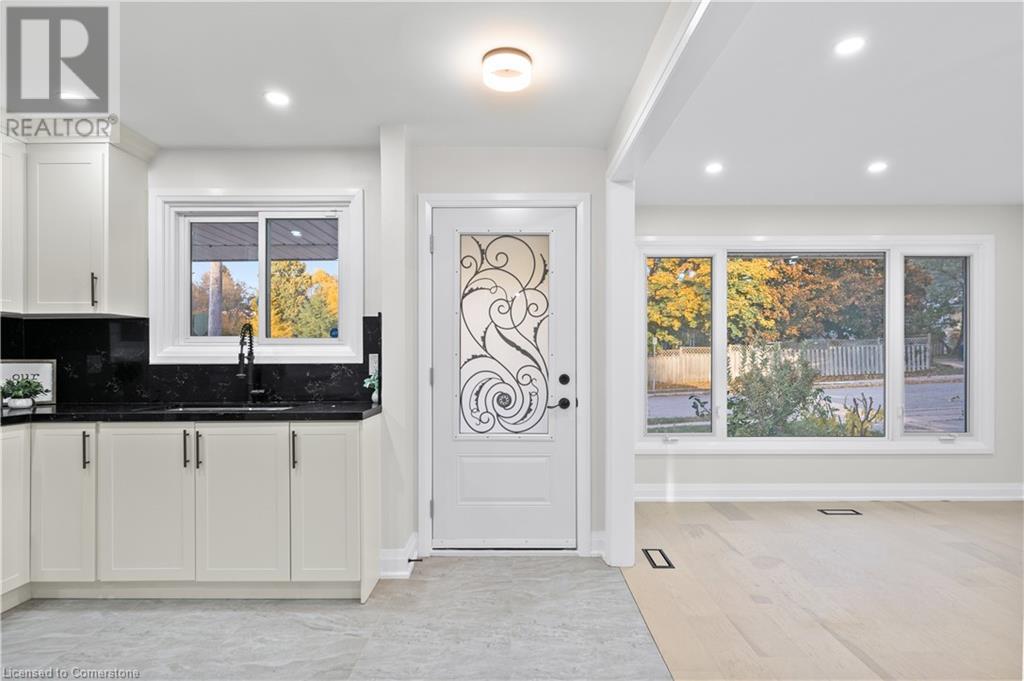Free account required
Unlock the full potential of your property search with a free account! Here's what you'll gain immediate access to:
- Exclusive Access to Every Listing
- Personalized Search Experience
- Favorite Properties at Your Fingertips
- Stay Ahead with Email Alerts





$849,000
641 DUNBAR ROAD
Cambridge, Ontario, N3H2T4
MLS® Number: X9372693
Property description
Home needs TLC !!! Huge lot ( 68*100 ft ) in a charming bungalow awaiting your personal touch, Situated opposite the Dumfries Conservation Area. Within walking distance to the GRT Bus stop, Cambridge Centre Mall, local shopping, medical centre, religious places and schools and just minutes from the HWY 401, perfect for commuters. Spacious lawns and a covered front car port alongside a large deck for BBQ enthusiasts and ample parking for guests. The interior needs TLC, ripe for a handy man's vision, includes a spacious living room with california shutters, an eat-in kitchen, and 2 bedrooms above ground with potential for enhancement. Separate side entrance with three additional bedrooms and full washroom in basement offers extensive possibilities for refurbishment and personalization for additional income. Live upstairs and possibly rent the basement. **** EXTRAS **** Existing appliances like fridge, stove, washer, dryer . 1 fridge in basement
Building information
Type
House
Appliances
Water Heater
Architectural Style
Bungalow
Basement Features
Apartment in basement
Basement Type
N/A
Construction Style Attachment
Detached
Cooling Type
Central air conditioning
Exterior Finish
Brick, Vinyl siding
Fireplace Present
Yes
FireplaceTotal
1
Foundation Type
Block
Heating Fuel
Natural gas
Heating Type
Forced air
Stories Total
1
Utility Water
Municipal water
Land information
Sewer
Sanitary sewer
Size Depth
100 ft
Size Frontage
68 ft ,1 in
Size Irregular
68.1 x 100 FT
Size Total
68.1 x 100 FT
Rooms
Main level
Bedroom 3
Measurements not available
Bedroom 2
Measurements not available
Bedroom
Measurements not available
Kitchen
Measurements not available
Living room
Measurements not available
Basement
Bedroom
Measurements not available
Bedroom 5
1 m x 1 m
Bedroom 4
Measurements not available
Courtesy of GAM REALTY INC
Book a Showing for this property
Please note that filling out this form you'll be registered and your phone number without the +1 part will be used as a password.








