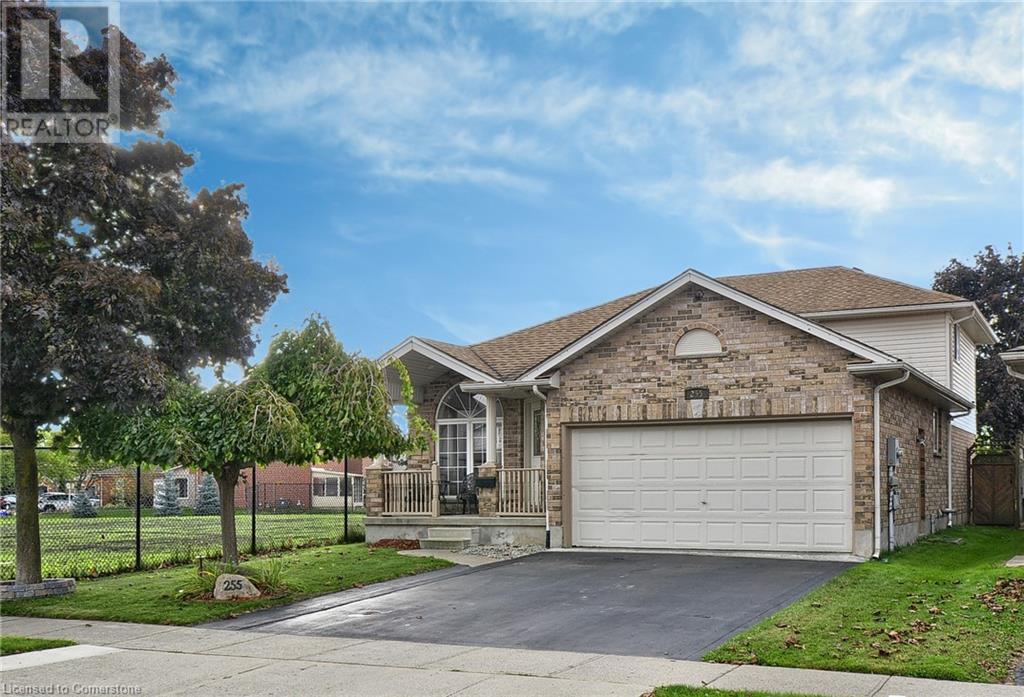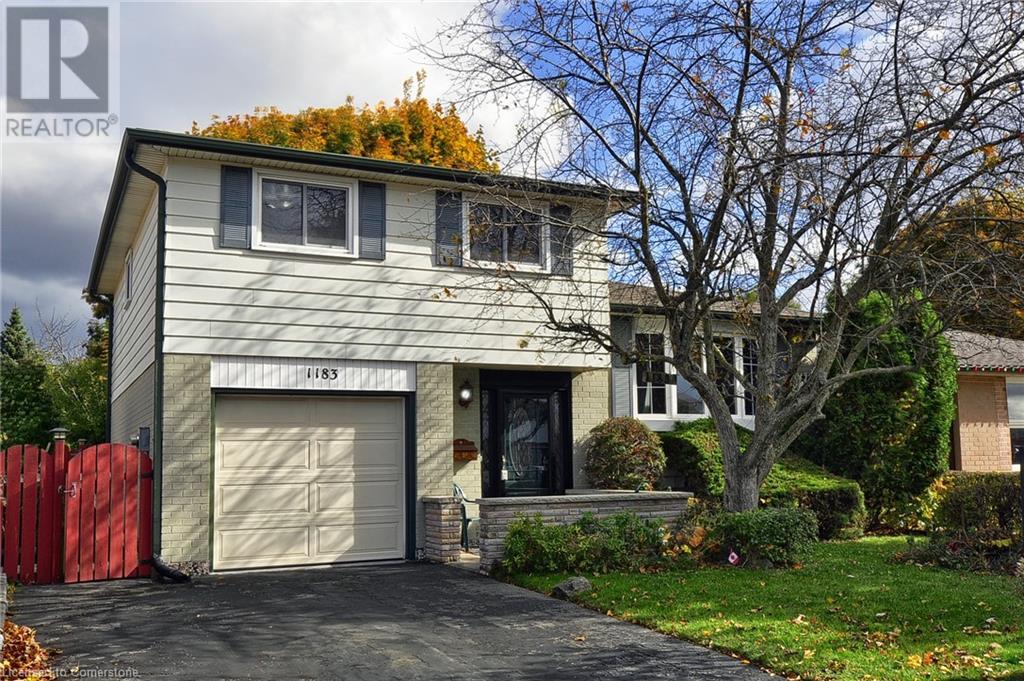Free account required
Unlock the full potential of your property search with a free account! Here's what you'll gain immediate access to:
- Exclusive Access to Every Listing
- Personalized Search Experience
- Favorite Properties at Your Fingertips
- Stay Ahead with Email Alerts





$849,900
51 RADFORD AVENUE
Cambridge, Ontario, N1R5L8
MLS® Number: X10424854
Property description
Attention Investors And First-time Homebuyers!! Located In The Sought-after, Mature East Galt Neighbourhood, This Spacious 3+2 Bedroom, 2-bathroom Detached Bungalow Offers Fantastic Potential For Both Living And Additional Income. The Fully Finished Basement Features An Apartment With Separate Entrance Providing An Excellent Opportunity For Additional Rental Income. Large Eat In Kitchen On Both Levels, New Upper Bath And Kitchen(2021), Painted Throughout Entire Home(2024) Outdoor Amenities Include 4 Separate Sheds For Additional Storage, Smoker Hut(8.2ft X 7.5 Ft), Bike Storage Shed(14 Ft X 8.2 Ft), Utility Shed (13.11 Ft X 6.11 Ft), Garden Shed (7.96 Ft X 4.10 Ft), Gazebo(11.410ft X 8.5ft) Detached 1 Car Garage With Remote Garage Door Opener, Private Fenced In Yard, With Multiple Gardens For Growing Your Summer Vegetables!! Conveniently Close To Public Transit, Shopping, Amenities, Walking Distance To Schools And Minutes To Downtown Cambridge!! **** EXTRAS **** Double Driveway, 6 Car Parking In Driveway!
Building information
Type
House
Appliances
Blinds, Dishwasher, Dryer, Refrigerator, Two stoves, Washer
Architectural Style
Bungalow
Basement Features
Apartment in basement, Separate entrance, Apartment in basement, Separate entrance
Basement Type
N/A, N/A
Construction Style Attachment
Detached
Cooling Type
Central air conditioning
Exterior Finish
Brick, Brick Facing
Flooring Type
Concrete, Hardwood, Laminate
Heating Fuel
Natural gas
Heating Type
Forced air
Stories Total
1
Utility Water
Municipal water
Land information
Sewer
Sanitary sewer
Size Depth
133 ft ,6 in
Size Frontage
52 ft ,3 in
Size Irregular
52.3 x 133.52 FT
Size Total
52.3 x 133.52 FT
Rooms
Main level
Bathroom
Measurements not available
Bedroom 3
2.74 m x 2.47 m
Bedroom 2
3.69 m x 2.44 m
Primary Bedroom
3.84 m x 2.74 m
Bathroom
Measurements not available
Living room
5.09 m x 3.51 m
Bedroom 3
2.74 m x 2.47 m
Bedroom 2
3.69 m x 2.44 m
Primary Bedroom
3.84 m x 2.74 m
Living room
5.09 m x 3.51 m
Kitchen
4.11 m x 3.51 m
Kitchen
4.11 m x 3.51 m
Basement
Living room
3.72 m x 1.83 m
Bedroom 5
3.38 m x 3.05 m
Bedroom 4
3.38 m x 3.38 m
Living room
3.72 m x 1.83 m
Kitchen
3.38 m x 4.12 m
Bedroom 5
3.38 m x 3.05 m
Bedroom 4
3.38 m x 3.38 m
Kitchen
3.38 m x 4.12 m
Utility room
7.6 m x 5.1 m
Cold room
4 m x 3.8 m
Utility room
7.6 m x 5.1 m
Cold room
4 m x 3.8 m
Main level
Bathroom
Measurements not available
Bedroom 3
2.74 m x 2.47 m
Bedroom 2
3.69 m x 2.44 m
Primary Bedroom
3.84 m x 2.74 m
Bathroom
Measurements not available
Living room
5.09 m x 3.51 m
Bedroom 3
2.74 m x 2.47 m
Bedroom 2
3.69 m x 2.44 m
Primary Bedroom
3.84 m x 2.74 m
Living room
5.09 m x 3.51 m
Kitchen
4.11 m x 3.51 m
Kitchen
4.11 m x 3.51 m
Basement
Living room
3.72 m x 1.83 m
Bedroom 5
3.38 m x 3.05 m
Bedroom 4
3.38 m x 3.38 m
Living room
3.72 m x 1.83 m
Kitchen
3.38 m x 4.12 m
Bedroom 5
3.38 m x 3.05 m
Bedroom 4
3.38 m x 3.38 m
Kitchen
3.38 m x 4.12 m
Utility room
7.6 m x 5.1 m
Cold room
4 m x 3.8 m
Utility room
7.6 m x 5.1 m
Cold room
4 m x 3.8 m
Courtesy of IPRO REALTY LTD.
Book a Showing for this property
Please note that filling out this form you'll be registered and your phone number without the +1 part will be used as a password.









