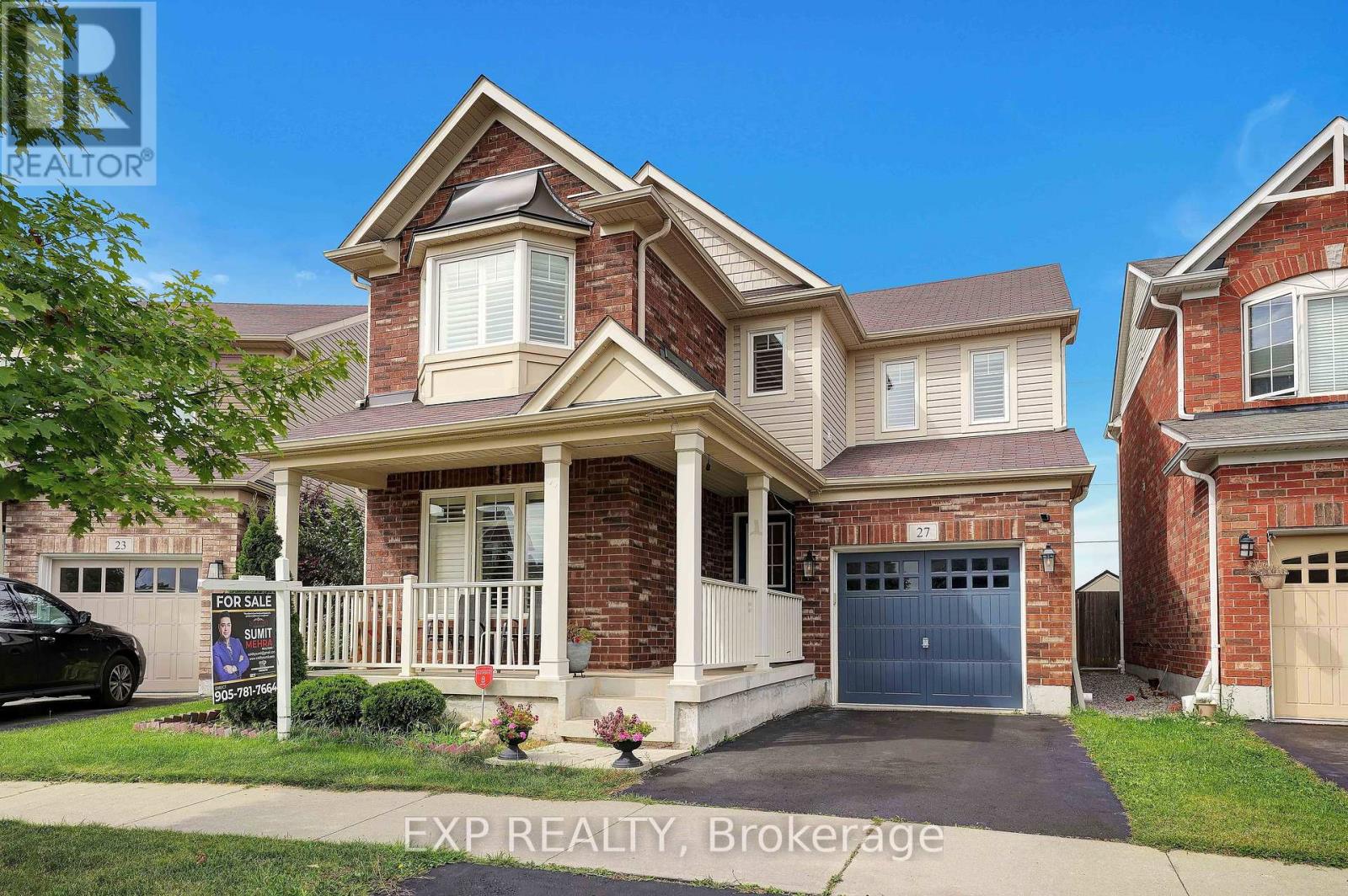Free account required
Unlock the full potential of your property search with a free account! Here's what you'll gain immediate access to:
- Exclusive Access to Every Listing
- Personalized Search Experience
- Favorite Properties at Your Fingertips
- Stay Ahead with Email Alerts





$949,999
468 EQUESTRIAN Way
Cambridge, Ontario, N3E0B5
MLS® Number: 40661816
Property description
Beautiful!!! family detached home in a newer neighborhood, 3 bedrooms with a primary room 5 piece ensuite with a balcony feature overlooking Equestrian Way, 12 Ft Ceilings On Main Floor with an Amazing Layout Plan with Separate Living & Dining Room, Open Concept Kitchen with a Nice Centre Island beautiful hardwood floors and a cozy fireplace.. Unspoiled Basement Awaiting Your Creative Touches. This Home is Located in the River Mills Community, close to Amenities & Minutes from Hwy 401. This is a must see!!!!!
Building information
Type
House
Appliances
Dishwasher, Dryer, Washer
Architectural Style
2 Level
Basement Development
Unfinished
Basement Type
Full (Unfinished)
Construction Style Attachment
Detached
Cooling Type
Central air conditioning
Exterior Finish
Aluminum siding, Brick
Half Bath Total
1
Heating Type
Forced air
Size Interior
2059.3 sqft
Stories Total
2
Utility Water
Municipal water
Land information
Access Type
Highway access
Sewer
Municipal sewage system
Size Depth
108 ft
Size Frontage
36 ft
Size Total
under 1/2 acre
Rooms
Main level
2pc Bathroom
2'8'' x 7'8''
Breakfast
12'4'' x 9'5''
Dining room
13'7'' x 11'1''
Foyer
7'8'' x 10'1''
Kitchen
12'4'' x 11'8''
Living room
14'7'' x 12'1''
Family room
17'5'' x 14'7''
Basement
Other
28'2'' x 26'5''
Second level
4pc Bathroom
7' x 8'4''
5pc Bathroom
9' x 14'
Bedroom
12'2'' x 10'4''
Bedroom
10'9'' x 11'1''
Primary Bedroom
19'5'' x 12'8''
Other
7' x 7'9''
Courtesy of RE/MAX REAL ESTATE CENTRE INC., BROKERAGE
Book a Showing for this property
Please note that filling out this form you'll be registered and your phone number without the +1 part will be used as a password.









