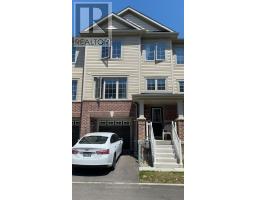Free account required
Unlock the full potential of your property search with a free account! Here's what you'll gain immediate access to:
- Exclusive Access to Every Listing
- Personalized Search Experience
- Favorite Properties at Your Fingertips
- Stay Ahead with Email Alerts





$919,900
212 WATERBROOK LANE
Kitchener, Ontario, N2P2X6
MLS® Number: X9357755
Property description
Absolutely Show Stopper!!!This stunning and spacious end-unit townhome is a gem in the desirable Doon South community. Located just minutes from Highway 401, Conestoga College, and steps away from a beautiful park & Bus Stop. Enjoy the modern, neutral decor and the abundance of natural light streaming through large windows. With a private backyard offering serene privacy and no houses behind, this home is perfect for relaxation. The finished basement includes a recreational room and a newly built kitchen, ideal for entertaining or additional living space. FREEHOLD townhome comes with a small POTL fee of only $125/month. Don't miss out on this incredible opportunity to own a beautiful home in a fantastic location. **** EXTRAS **** Fridge in Mechanical room ,Gazebo
Building information
Type
Row / Townhouse
Appliances
Water softener, Blinds, Dishwasher, Dryer, Microwave, Range, Refrigerator, Washer, Window Coverings
Basement Development
Finished
Basement Type
N/A (Finished)
Construction Style Attachment
Attached
Cooling Type
Central air conditioning
Exterior Finish
Brick, Vinyl siding
Flooring Type
Hardwood, Tile, Ceramic
Foundation Type
Poured Concrete
Half Bath Total
1
Heating Fuel
Natural gas
Heating Type
Forced air
Stories Total
2
Utility Water
Municipal water
Land information
Sewer
Sanitary sewer
Size Depth
88 ft ,6 in
Size Frontage
27 ft
Size Irregular
27 x 88.58 FT
Size Total
27 x 88.58 FT
Rooms
Main level
Kitchen
4.32 m x 2.59 m
Eating area
2.74 m x 2.59 m
Dining room
3.51 m x 3.35 m
Living room
4.98 m x 3.51 m
Second level
Laundry room
2.4 m x 1.85 m
Bedroom 3
3.63 m x 3.17 m
Bedroom 2
3.45 m x 2.95 m
Primary Bedroom
4.72 m x 4.72 m
Courtesy of SAVE MAX REAL ESTATE INC.
Book a Showing for this property
Please note that filling out this form you'll be registered and your phone number without the +1 part will be used as a password.









