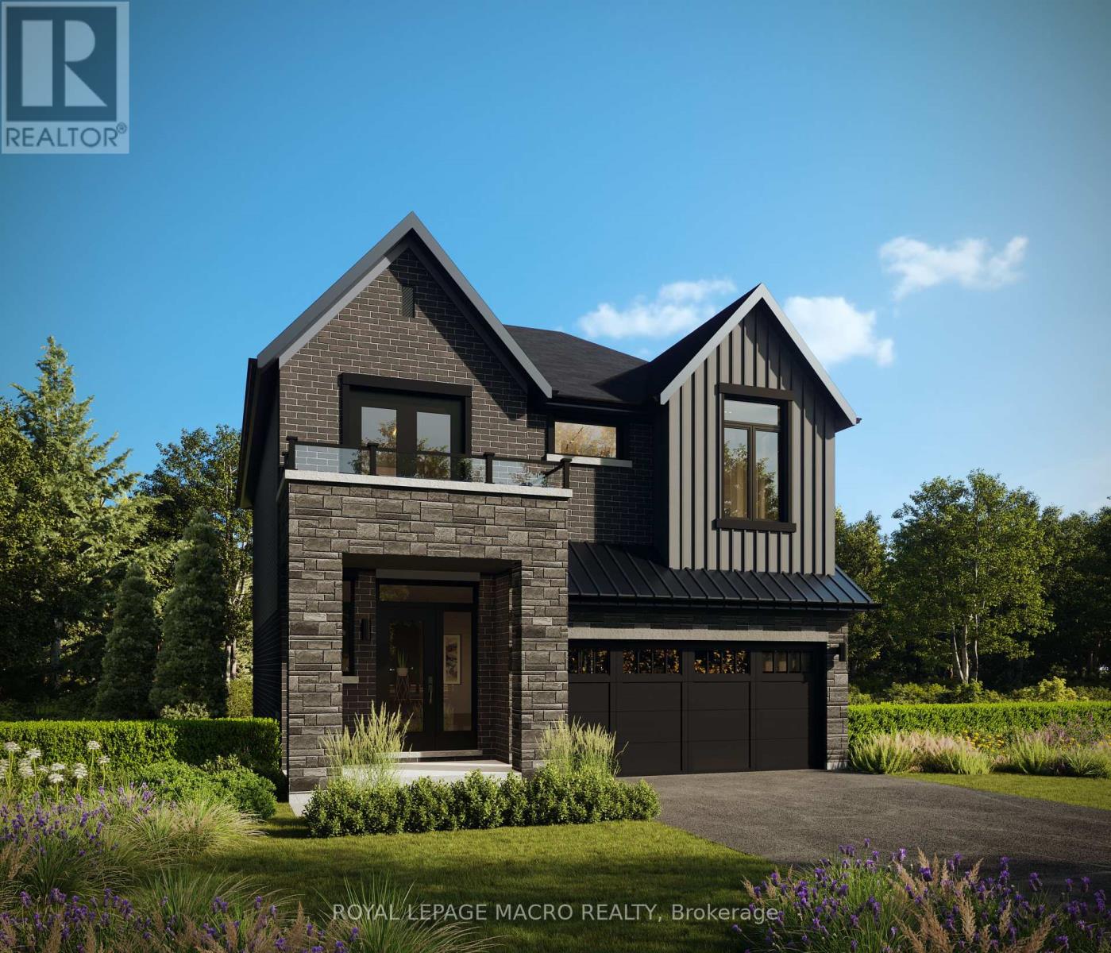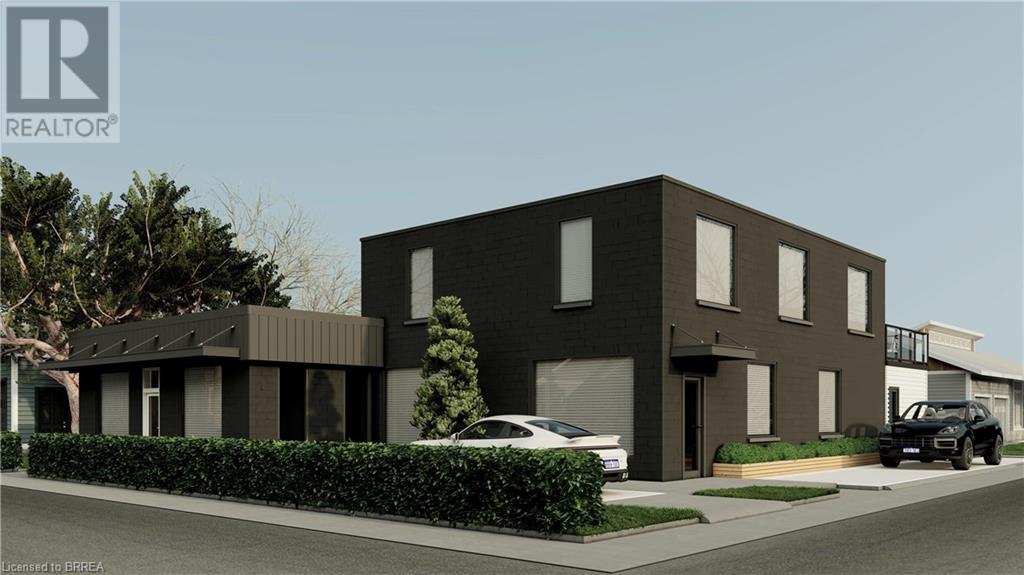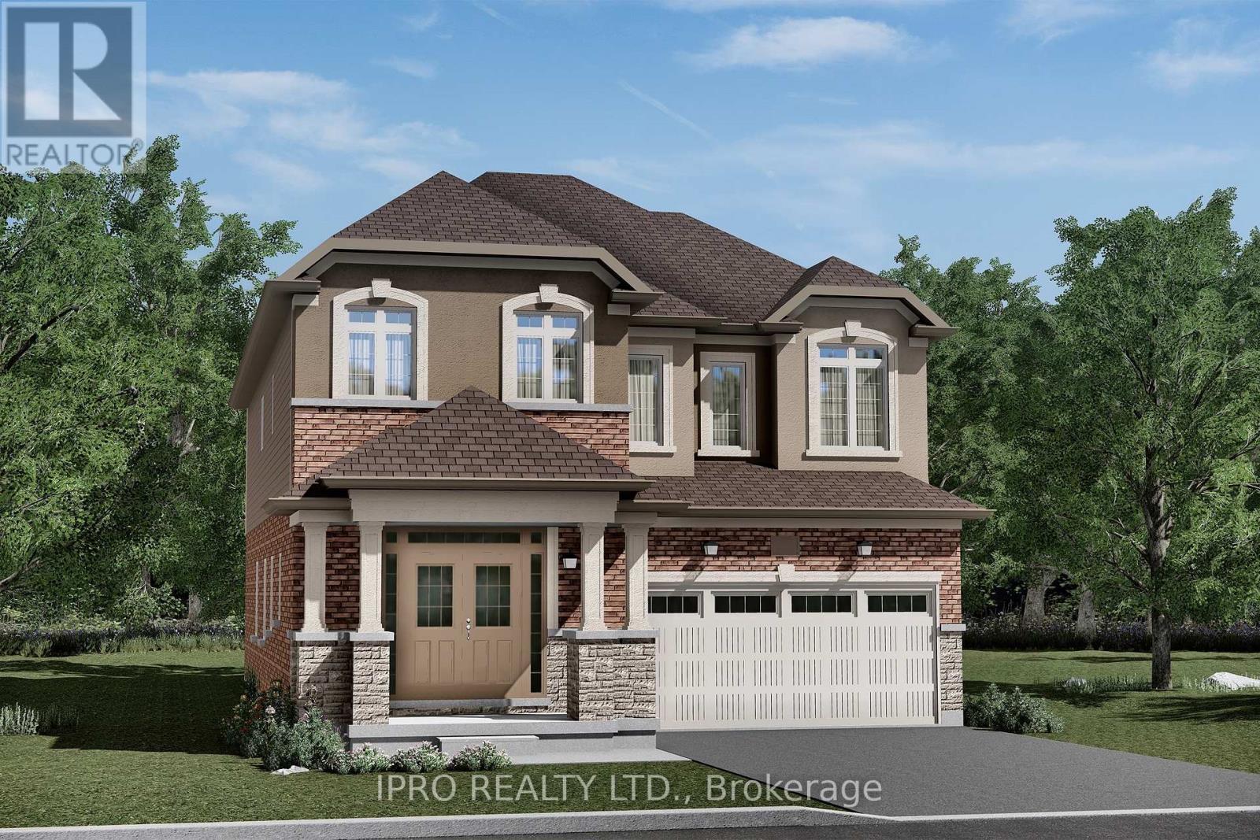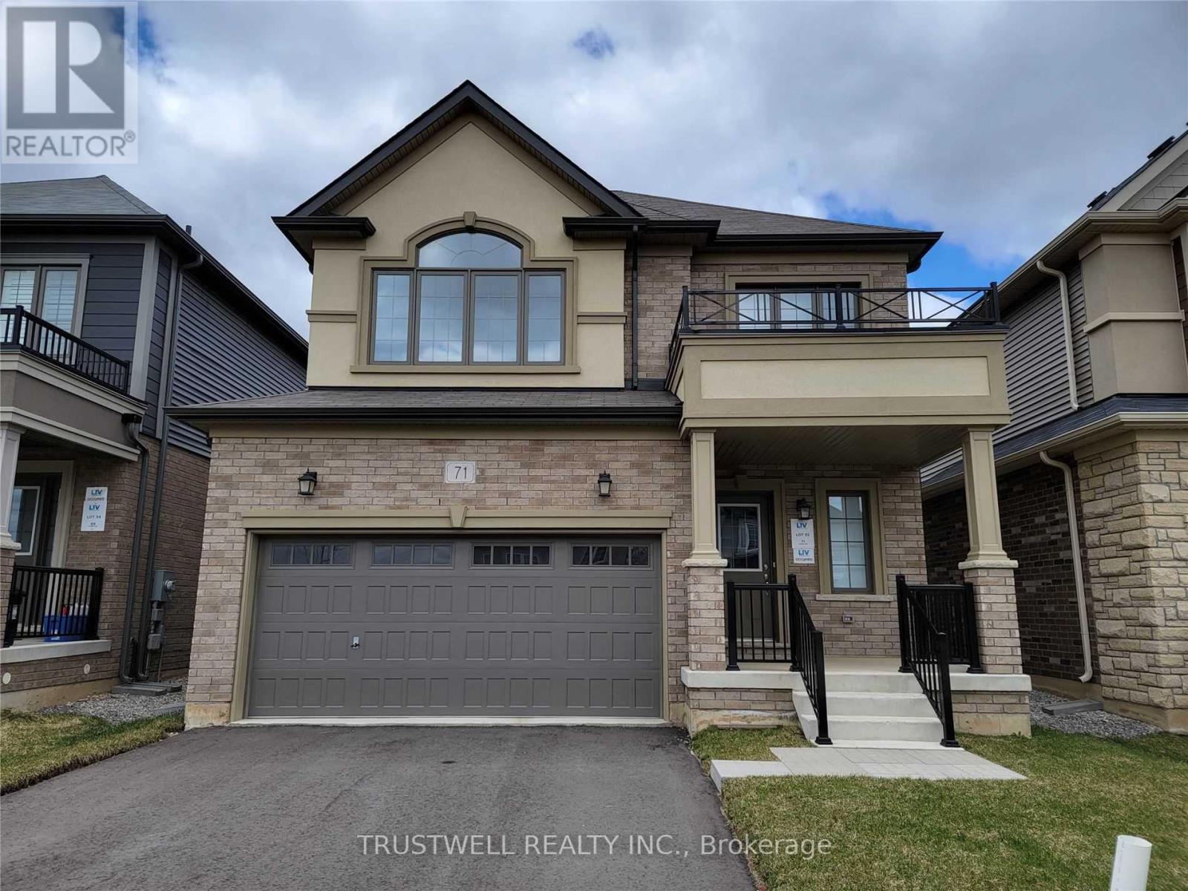Free account required
Unlock the full potential of your property search with a free account! Here's what you'll gain immediate access to:
- Exclusive Access to Every Listing
- Personalized Search Experience
- Favorite Properties at Your Fingertips
- Stay Ahead with Email Alerts





$950,000
11 INGALLS AVENUE
Brantford, Ontario, N3V0B7
MLS® Number: X9354892
Property description
One year old detached home features a spacious double driveway and double door entry. Offering 4 Beds and 3 Baths, Open concept layout , Kitchen with a central Island and stainless steel appliances and a granite countertop, the breakfast area opens to backyard deck, the primary bedroom with 5-piece ensuite with separate shower. Garage Door Opener. The laundry room is located on the main floor. Walking Distance to Brant Park Conservation Area. 3-Min Drive to Highway 403. A Great Place to Live And Play. Please switch off Lights after showing. Living area is 2429 sq ft as per builder's plan. **** EXTRAS **** 24 Hrs Notice Required for showings. The interior photos are not current, as property is Tenant occupied and for privacy reason, unable to display up-to-date interior pictures.
Building information
Type
House
Appliances
Garage door opener remote(s)
Basement Development
Unfinished
Basement Type
N/A (Unfinished)
Construction Style Attachment
Detached
Cooling Type
Central air conditioning
Exterior Finish
Brick Facing
Fireplace Present
Yes
Fire Protection
Smoke Detectors
Flooring Type
Carpeted, Ceramic
Foundation Type
Concrete
Half Bath Total
1
Heating Fuel
Natural gas
Heating Type
Forced air
Size Interior
1999.983 - 2499.9795 sqft
Stories Total
2
Utility Water
Municipal water
Land information
Sewer
Sanitary sewer
Size Depth
98 ft
Size Frontage
40 ft
Size Irregular
40 x 98 FT
Size Total
40 x 98 FT|under 1/2 acre
Rooms
Main level
Laundry room
1.5 m x 2.2 m
Kitchen
2.4 m x 4.6 m
Great room
3.9 m x 6.7 m
Second level
Bedroom 4
3.7 m x 3.7 m
Bedroom 3
4.26 m x 4 m
Bedroom 2
4.8 m x 3.35 m
Bedroom
4.7 m x 4.7 m
Courtesy of HOMELIFE SUPERSTARS REAL ESTATE LIMITED
Book a Showing for this property
Please note that filling out this form you'll be registered and your phone number without the +1 part will be used as a password.









