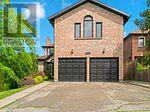Free account required
Unlock the full potential of your property search with a free account! Here's what you'll gain immediate access to:
- Exclusive Access to Every Listing
- Personalized Search Experience
- Favorite Properties at Your Fingertips
- Stay Ahead with Email Alerts





$999,999
31 STOCK COURT
Cambridge, Ontario, N3C3R4
MLS® Number: X9353154
Property description
BEAUTIFUL HOME NESTLED IN A QUAINT, QUIET CUL DE SAC IN HESPELER. MORE THAN $150K ON UPGRADES.YOU WILL FIND ATTENTION TO THE DETAIL EVERYWHERE IN THIS METICULOUSLY CARED FOR HOME. TURN-KEYAND FINISHED FROM TOP TO BOTTOM, SIMPLY MOVE IN AND ENJOY. 2019 ROOF, WINDOW AND DOOR. FINISHED WALKOUT BASEMENT WITH A SPECTACULAR FAMILY ROOM, KITCHEN, BATHROOM AND AMAXING VIEW OF THE BACKYARD. PEFECT FOR THE IN LAWS. WHAT A FANTASTIC, IMMACULATE PROPERTY. CLOSE TO ALL AMENITIES & HWY 401. **** EXTRAS **** S/S 2 Fridge, 2 Stove, Dishwasher, Washer/Dryer, Close to All Amenities, Easy Commute To The Gta/Hwy 401
Building information
Type
House
Basement Development
Finished
Basement Features
Walk out
Basement Type
N/A (Finished)
Construction Style Attachment
Detached
Cooling Type
Central air conditioning
Exterior Finish
Brick
Fireplace Present
Yes
Flooring Type
Hardwood, Laminate, Ceramic
Half Bath Total
1
Heating Fuel
Natural gas
Heating Type
Forced air
Stories Total
2
Utility Water
Municipal water
Land information
Sewer
Sanitary sewer
Size Depth
100 ft
Size Frontage
55 ft
Size Irregular
55 x 100 FT
Size Total
55 x 100 FT
Rooms
Main level
Kitchen
3.6 m x 5.48 m
Family room
3.6 m x 4.87 m
Dining room
3.45 m x 3.81 m
Living room
3.45 m x 5.48 m
Basement
Great room
Measurements not available
Bedroom 5
Measurements not available
Kitchen
Measurements not available
Great room
Measurements not available
Second level
Bedroom 4
3.6 m x 4.47 m
Bedroom 3
3.65 m x 3.81 m
Bedroom 2
365 m x 3 m
Primary Bedroom
3.5 m x 6.09 m
Courtesy of RE/MAX PREMIER INC.
Book a Showing for this property
Please note that filling out this form you'll be registered and your phone number without the +1 part will be used as a password.








