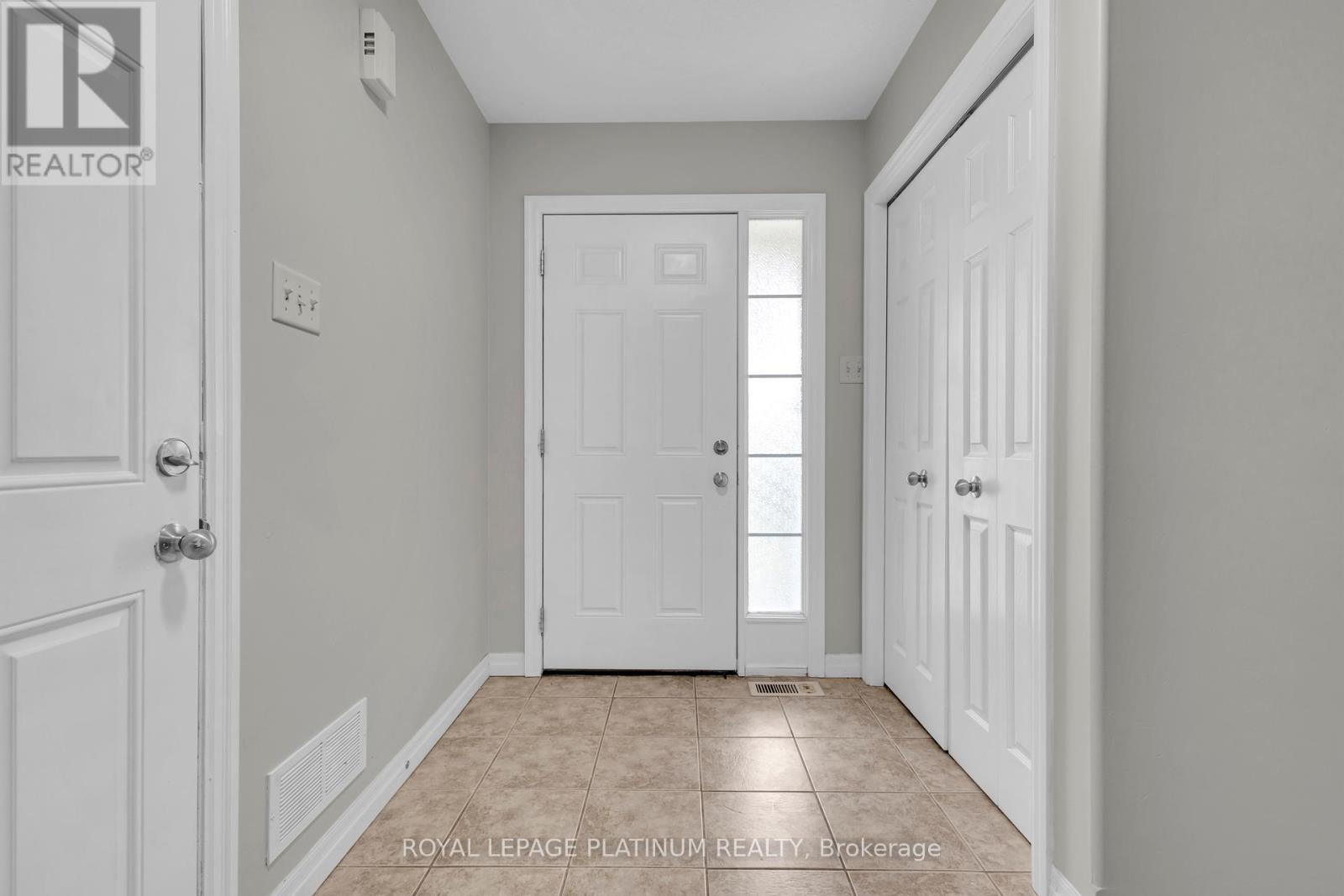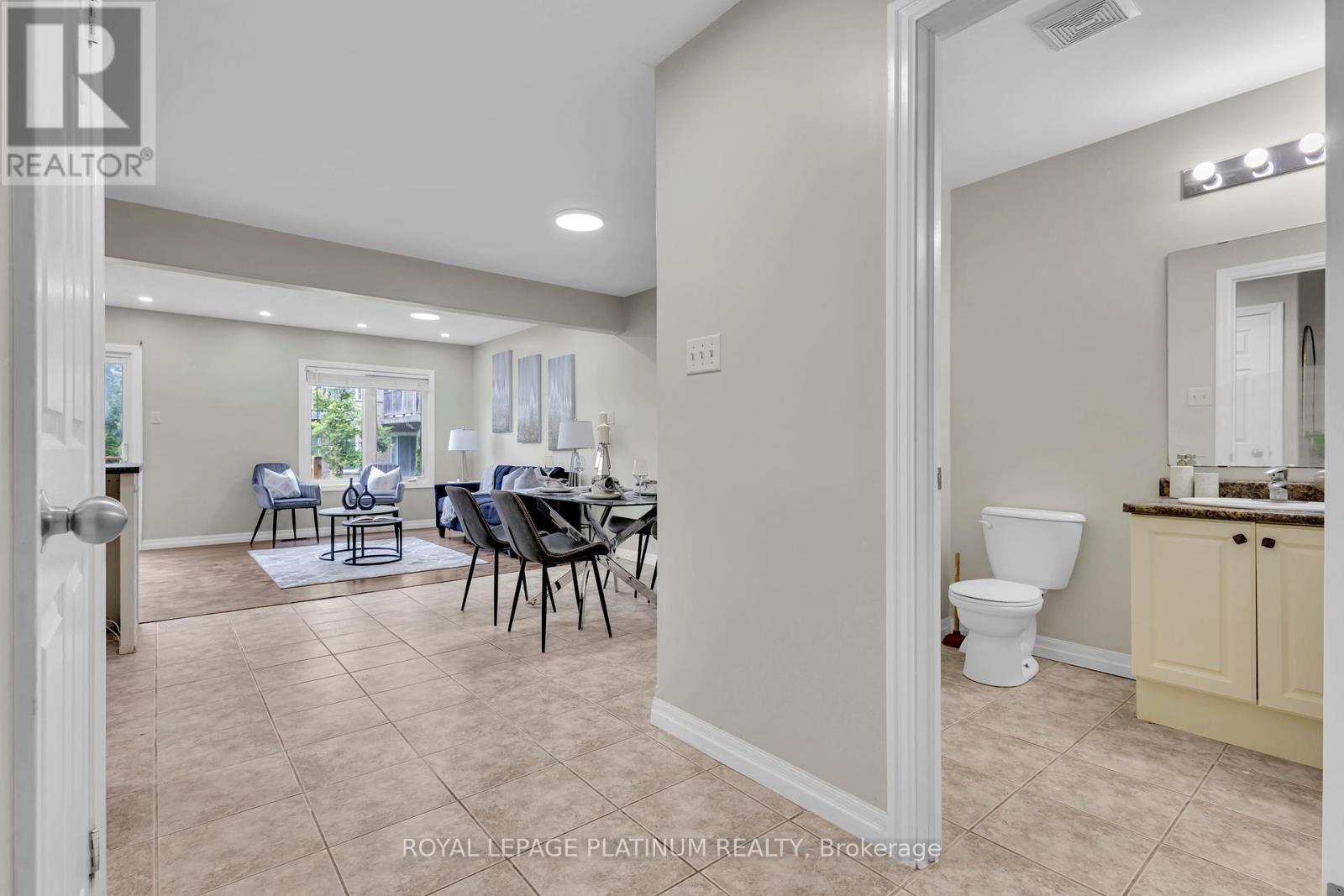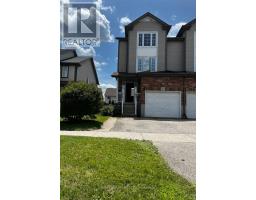Free account required
Unlock the full potential of your property search with a free account! Here's what you'll gain immediate access to:
- Exclusive Access to Every Listing
- Personalized Search Experience
- Favorite Properties at Your Fingertips
- Stay Ahead with Email Alerts





$825,000
140 WINDFLOWER DRIVE
Kitchener, Ontario, N2E3S9
MLS® Number: X9349986
Property description
Welcome to 140 Windflower, an excellent choice for first-time homeowners. A 2-storey, spacious 3 + 2 bedrooms and 4 bathroom freehold townhouse. This beautiful home offers an open-concept layout and comes with lots of upgrades including the carpet-free main floor featuring high-quality flooring, new pot lights throughout the house, and newly painted walls with a smart thermostat system. Adjacent living and dining area with access to a deck for outdoor enjoyment. The second floor comes with 3 bedrooms including an expansive primary suite with a walk-in closet full ensuite with a separate shower and tub. Separate laundry with sink as well as 4pcs bathroom on the second floor. with 2 other spacious bedrooms. Well located in the highly desirable Kitchener west, minutes away from shopping centers, bus routes, essential amenities, parks, trails, and highway 401. Fully finished basement built just 5 months ago with separate 4 pc bathroom , laundry and full kitchen which used to generate extra income of $2200 per month. Don't miss out on this perfect ready to move-in home !
Building information
Type
Row / Townhouse
Basement Development
Finished
Basement Type
N/A (Finished)
Construction Style Attachment
Attached
Cooling Type
Central air conditioning
Exterior Finish
Stone, Vinyl siding
Foundation Type
Poured Concrete
Half Bath Total
1
Heating Fuel
Natural gas
Heating Type
Heat Pump
Stories Total
2
Utility Water
Municipal water
Land information
Sewer
Sanitary sewer
Size Depth
104 ft ,11 in
Size Frontage
20 ft ,3 in
Size Irregular
20.33 x 104.99 FT
Size Total
20.33 x 104.99 FT
Rooms
Main level
Living room
5.84 m x 3.48 m
Kitchen
3.05 m x 2.54 m
Dining room
3.33 m x 3.05 m
Second level
Primary Bedroom
6.86 m x 3.63 m
Bedroom
4.14 m x 2.82 m
Main level
Living room
5.84 m x 3.48 m
Kitchen
3.05 m x 2.54 m
Dining room
3.33 m x 3.05 m
Second level
Primary Bedroom
6.86 m x 3.63 m
Bedroom
4.14 m x 2.82 m
Courtesy of ROYAL LEPAGE PLATINUM REALTY
Book a Showing for this property
Please note that filling out this form you'll be registered and your phone number without the +1 part will be used as a password.



