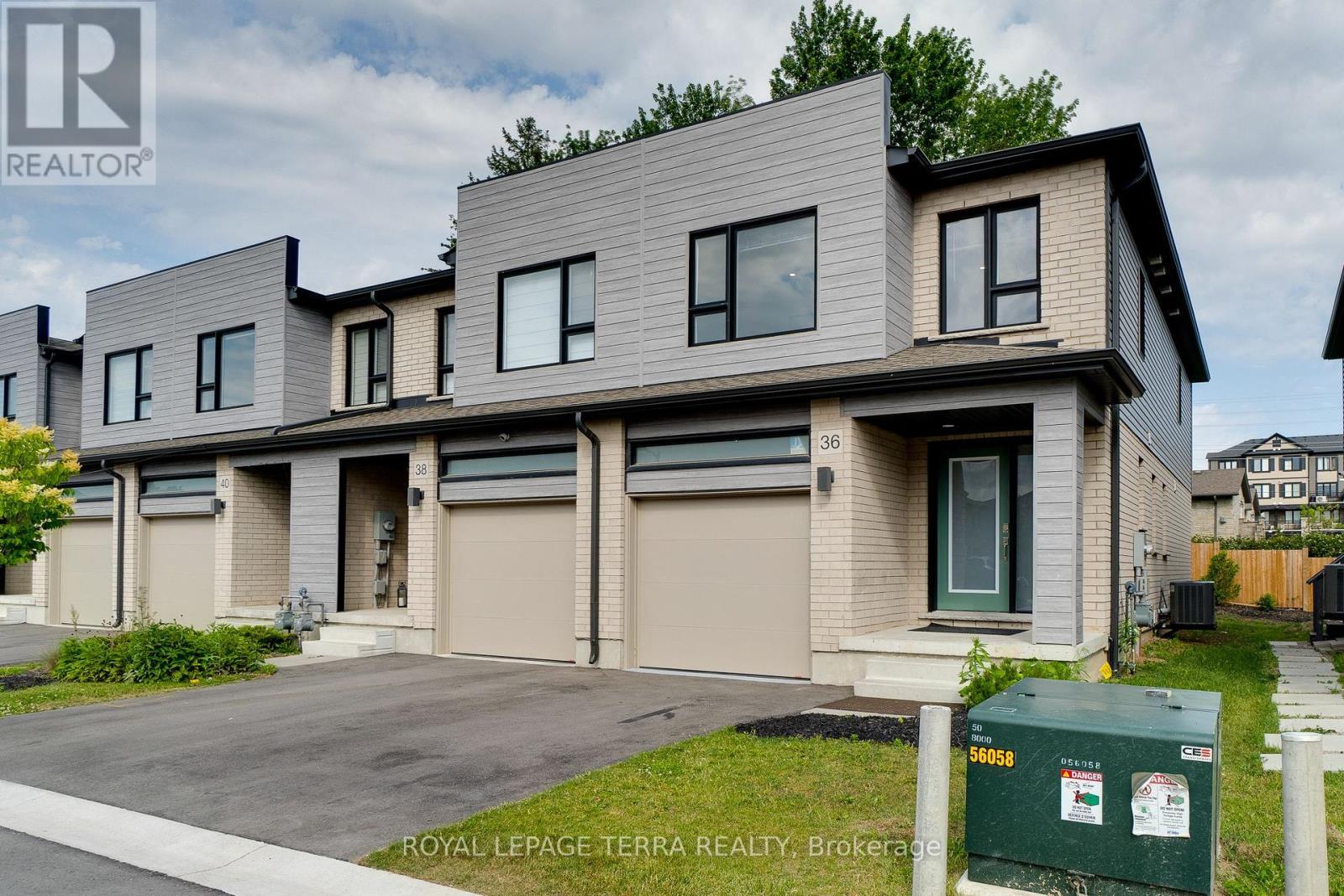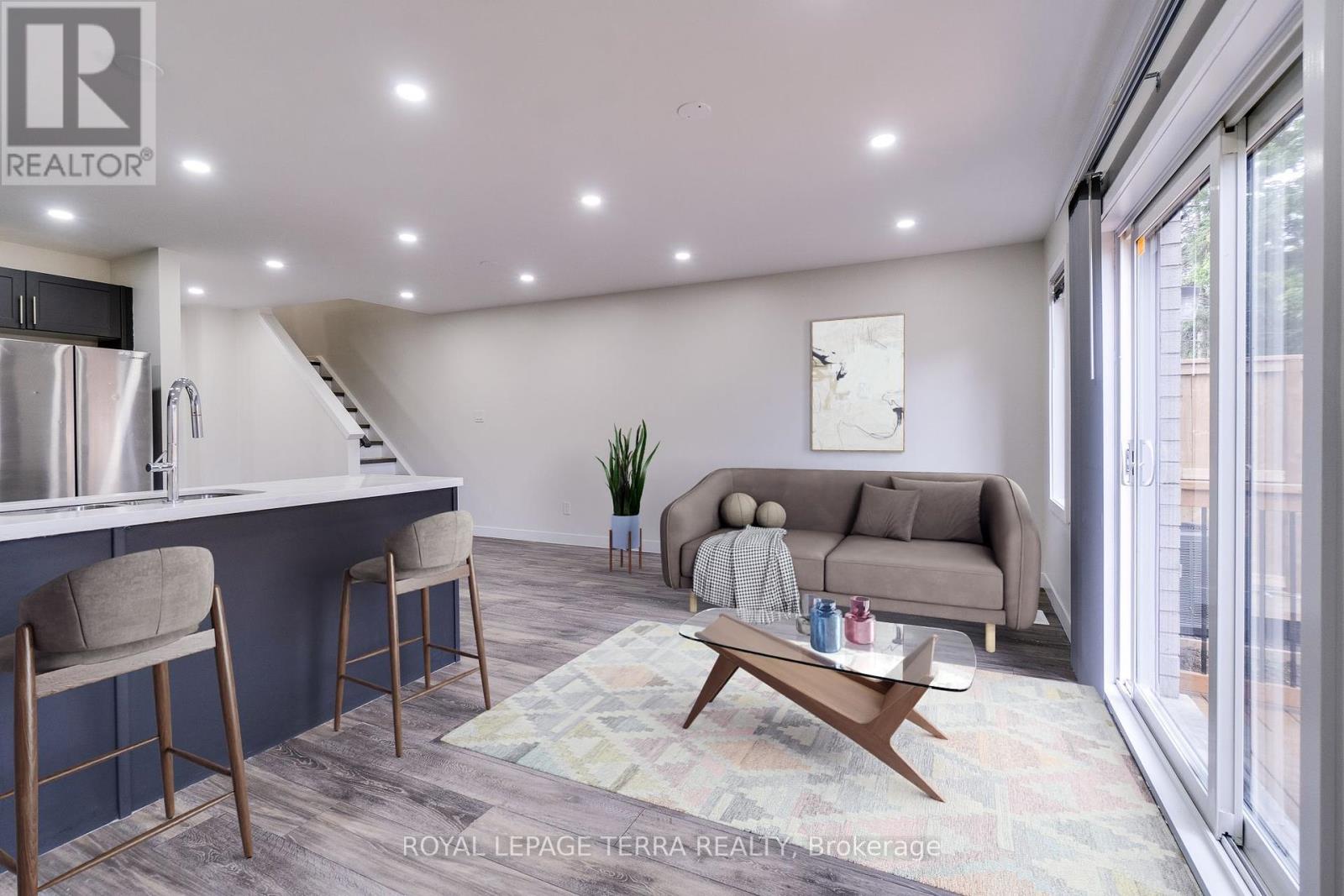Free account required
Unlock the full potential of your property search with a free account! Here's what you'll gain immediate access to:
- Exclusive Access to Every Listing
- Personalized Search Experience
- Favorite Properties at Your Fingertips
- Stay Ahead with Email Alerts





$799,900
36 PONY WAY
Kitchener, Ontario, N2R0R8
MLS® Number: X9242129
Property description
Welcome to this Beautiful stunning end-unit townhouse offers unparalleled comfort and convenience. Perfect for investors or large families, Boasting 4+2 bedrooms and 3.5 bathrooms, The home have many big windows giving natural light all day long. Enjoy an open-concept kitchen with extended cabinets, luxurious quartz countertops, modern pot lights And a separate dining area. Upstairs, you will find four spacious bedrooms, including a master suite with a four-piece en-suite an a walk-in closet. And Three good size bedrooms, another full size bathroom and a Laundry on the second floor add to the practicality of this thoughtful design. The basement includes two bedrooms, a three-piece bathroom, and a second set of appliances including a laundry room ideal for extended family or rental income. separate entrance through the Garage gives the privet access to the basement. Great Location easy access to Hwy.Don't miss this beautiful property to call a Home! **** EXTRAS **** S/S Appliances on main floor and basement appliances with extended warranty for 4 more Years
Building information
Type
Row / Townhouse
Appliances
Water Heater, Dishwasher, Dryer, Refrigerator, Stove, Washer
Basement Development
Finished
Basement Features
Separate entrance
Basement Type
N/A (Finished)
Construction Style Attachment
Attached
Cooling Type
Central air conditioning
Exterior Finish
Vinyl siding
Foundation Type
Brick
Half Bath Total
1
Heating Fuel
Natural gas
Heating Type
Forced air
Size Interior
1499.9875 - 1999.983 sqft
Stories Total
2
Utility Water
Municipal water
Land information
Amenities
Park, Hospital, Place of Worship
Sewer
Sanitary sewer
Size Depth
88 ft ,10 in
Size Frontage
23 ft ,4 in
Size Irregular
23.4 x 88.9 FT
Size Total
23.4 x 88.9 FT|under 1/2 acre
Courtesy of ROYAL LEPAGE TERRA REALTY
Book a Showing for this property
Please note that filling out this form you'll be registered and your phone number without the +1 part will be used as a password.


