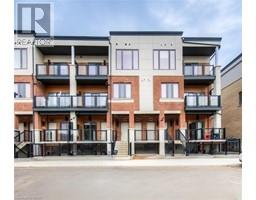Free account required
Unlock the full potential of your property search with a free account! Here's what you'll gain immediate access to:
- Exclusive Access to Every Listing
- Personalized Search Experience
- Favorite Properties at Your Fingertips
- Stay Ahead with Email Alerts





$599,000
3 HOLLYWOOD COURT
Cambridge, Ontario, N1R0C7
MLS® Number: X9347343
Property description
East Facing 54 foot lot Townhouse that feels like a Semi. End and Corner unit for lots of ventilation. Perfect location. Quick access to lots of shopping, Restaurants, Transit. Very quick access to 401. 3 Bedrooms and 2 and Half Washrooms. Upstairs laundry is very convenient. 54 Feet lot frontage which is more than double for a Townhouse. Upgraded Floors and kitchen with the Builder. No carpet. Pics are from before tenant moved in.
Building information
Type
Row / Townhouse
Appliances
Water softener, Dishwasher, Dryer, Refrigerator, Stove, Washer, Window Coverings
Basement Development
Unfinished
Basement Type
Full (Unfinished)
Construction Style Attachment
Attached
Cooling Type
Central air conditioning
Exterior Finish
Brick, Vinyl siding
Flooring Type
Laminate, Ceramic
Foundation Type
Concrete
Half Bath Total
1
Heating Fuel
Natural gas
Heating Type
Forced air
Stories Total
2
Utility Water
Municipal water
Land information
Amenities
Hospital, Public Transit
Sewer
Sanitary sewer
Size Depth
96 ft
Size Frontage
54 ft ,1 in
Size Irregular
54.12 x 96 FT
Size Total
54.12 x 96 FT|under 1/2 acre
Rooms
Main level
Dining room
4.67 m x 3.3 m
Kitchen
4.5 m x 2.59 m
Living room
4.67 m x 3.3 m
Second level
Laundry room
1.6 m x 1.6 m
Bedroom 3
3.05 m x 2.9 m
Bedroom 2
3.35 m x 2.9 m
Primary Bedroom
4.11 m x 4 m
Courtesy of CENTURY 21 PEOPLE'S CHOICE REALTY INC.
Book a Showing for this property
Please note that filling out this form you'll be registered and your phone number without the +1 part will be used as a password.









