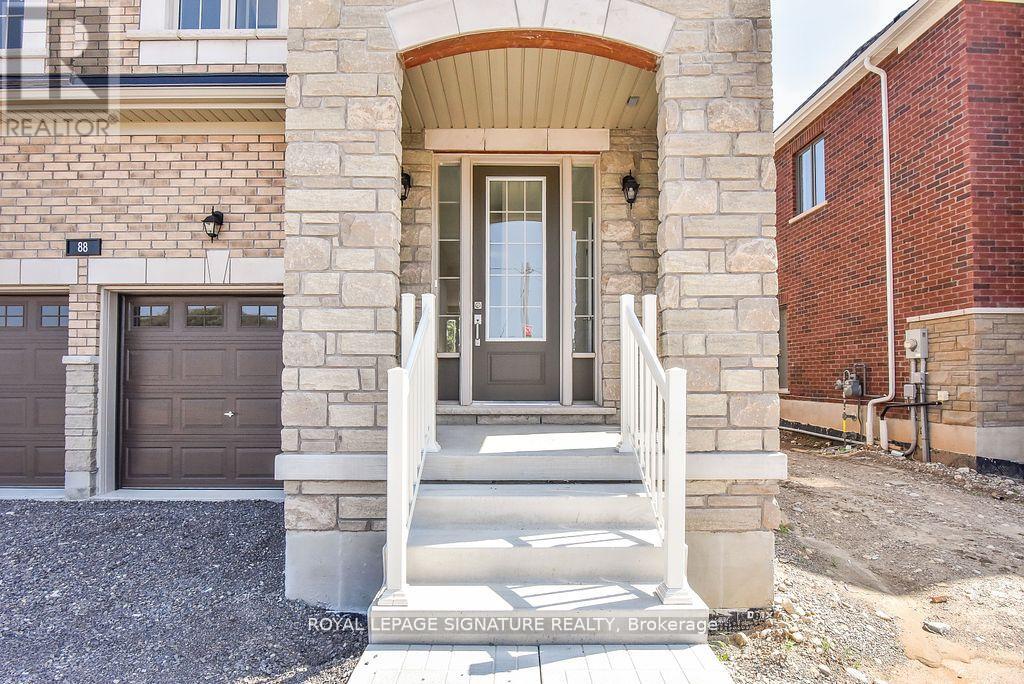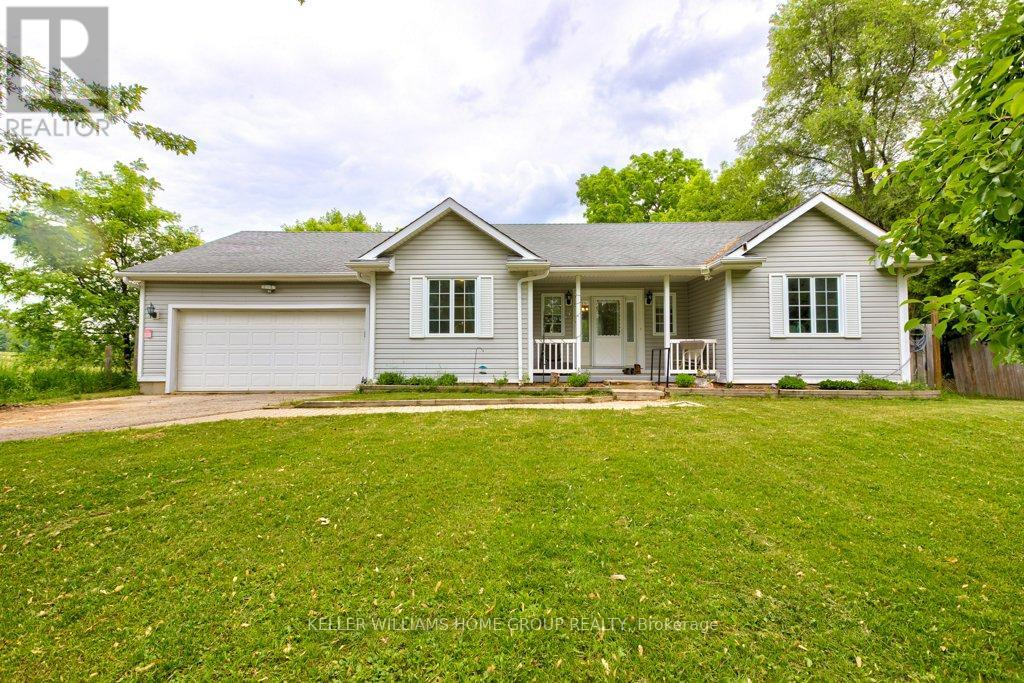Free account required
Unlock the full potential of your property search with a free account! Here's what you'll gain immediate access to:
- Exclusive Access to Every Listing
- Personalized Search Experience
- Favorite Properties at Your Fingertips
- Stay Ahead with Email Alerts





$1,349,000
88 GARLAND AVENUE
Cambridge, Ontario, N1T1N9
MLS® Number: X9302250
Property description
Spectacular Executive Home In Cambridge's Most Prestigious Area, Brand New Never-Been Lived-In, All-Brick Home, You Are Welcome By a Spacious Foyer, Leading You To The Formal Living & Dining Rm, Open To The Large Kitchen w/a Center Island And a Walk-Out. The Home Features an Open-Concept Layout Creating a Spacious And Inviting Atmosphere, The Upper Level Offer 4 Spacious Bedrooms. The Primary Suite Includes a Walk-in Closet and a 5pc Bathroom, Key Features Of The Property Include a Double Garage And Driveway, Providing Parking space for 6 vehicles. Bright Windows Throughout The House Bring in Natural Light, Enhancing The Overall The Lower Level is Unfinished - Waiting On Your Finishing Touches With Separate Entrance & Large Windows, Providing Additional Living Space For Multigenerational Families **** EXTRAS **** Located a 5-minute Drive to The Highway
Building information
Type
House
Appliances
Dryer, Refrigerator, Stove, Washer
Basement Development
Unfinished
Basement Features
Separate entrance
Basement Type
N/A (Unfinished)
Construction Style Attachment
Detached
Cooling Type
Central air conditioning
Exterior Finish
Brick
Fireplace Present
Yes
Flooring Type
Hardwood, Carpeted
Foundation Type
Brick
Half Bath Total
1
Heating Fuel
Natural gas
Heating Type
Forced air
Size Interior
2499.9795 - 2999.975 sqft
Stories Total
2
Utility Water
Municipal water
Land information
Amenities
Hospital, Park, Place of Worship, Schools
Sewer
Sanitary sewer
Size Depth
117 ft ,9 in
Size Frontage
43 ft
Size Irregular
43 x 117.8 FT
Size Total
43 x 117.8 FT
Rooms
Upper Level
Laundry room
3.48 m x 3.01 m
Main level
Foyer
2.44 m x 4.05 m
Eating area
4.45 m x 3.01 m
Kitchen
4.51 m x 4.7 m
Living room
5.97 m x 7.62 m
Second level
Bedroom 4
6 m x 4.78 m
Bedroom 3
3.08 m x 4.3 m
Bedroom 2
4.32 m x 3.39 m
Primary Bedroom
4.54 m x 7.86 m
Courtesy of ROYAL LEPAGE SIGNATURE REALTY
Book a Showing for this property
Please note that filling out this form you'll be registered and your phone number without the +1 part will be used as a password.









