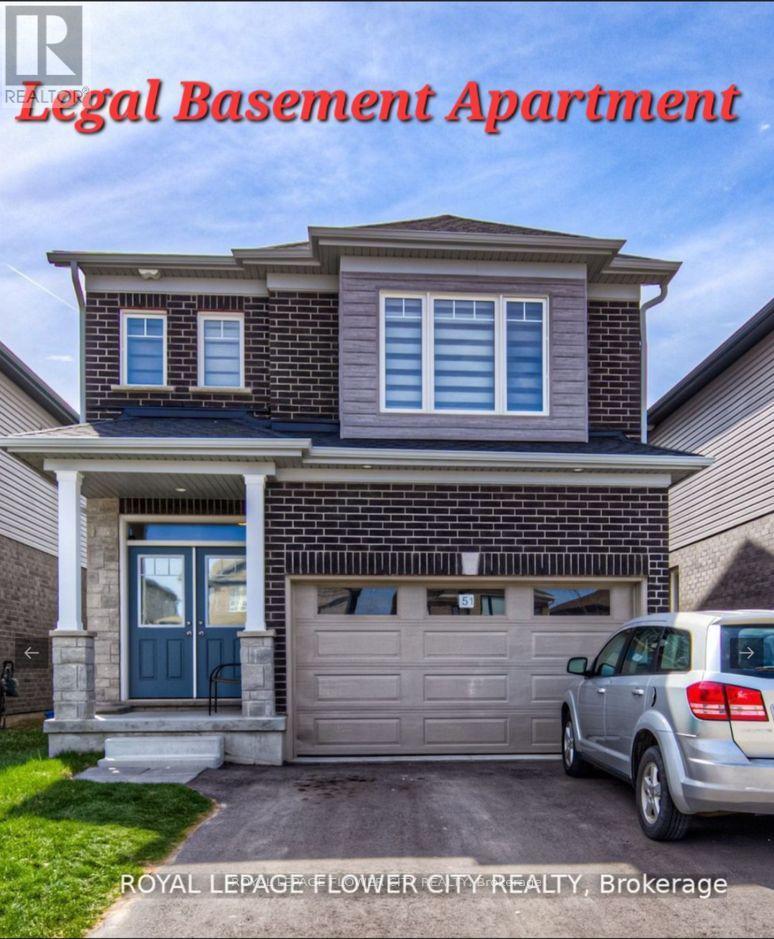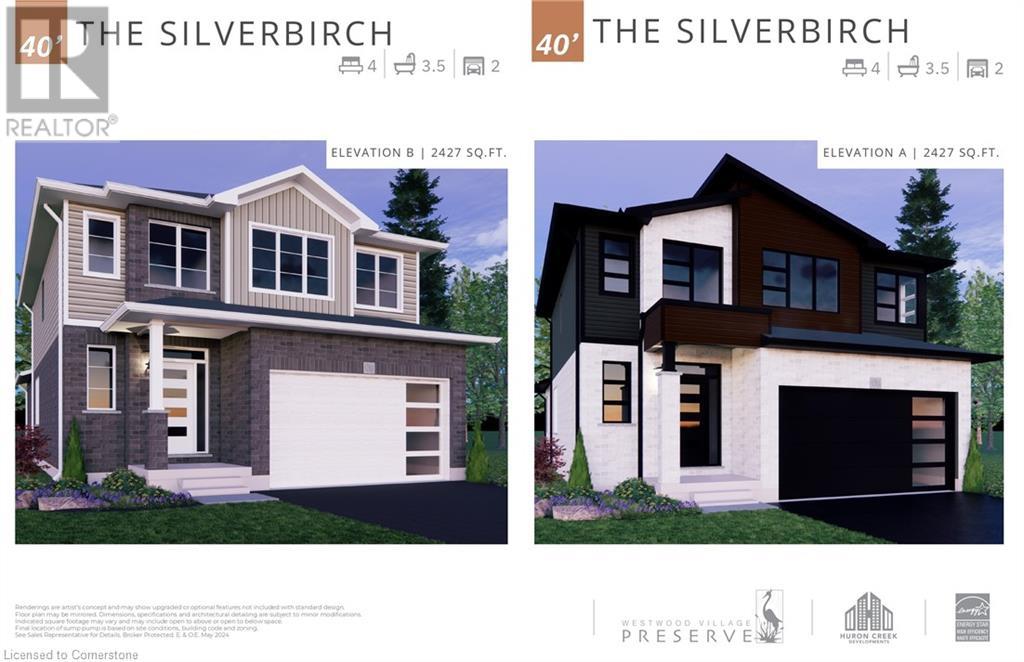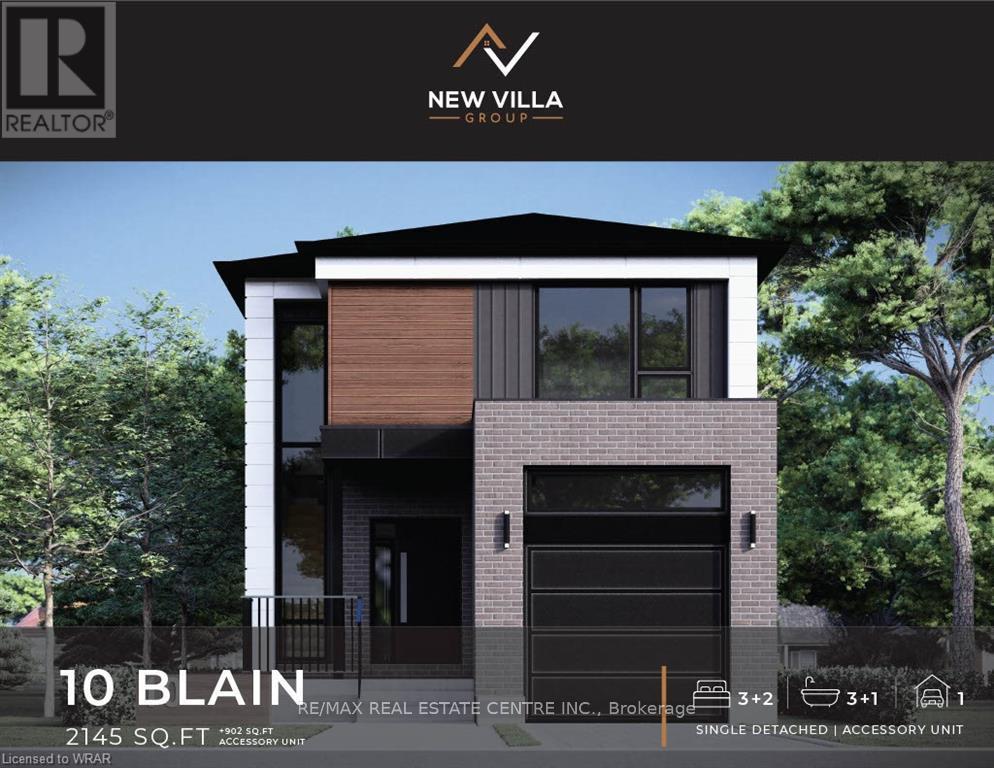Free account required
Unlock the full potential of your property search with a free account! Here's what you'll gain immediate access to:
- Exclusive Access to Every Listing
- Personalized Search Experience
- Favorite Properties at Your Fingertips
- Stay Ahead with Email Alerts





$1,179,000
145 BALLANTYNE AVENUE
Cambridge, Ontario, N1R4P5
MLS® Number: X9018977
Property description
An Absolute Show Stopper Brand New Detached Built On Premium Corner & Extra Deep Lot By Raison Homes. This New House Offers The Perfect Blend Of Luxury & Practicality!! Step Inside To Discover An Open Concept Living Space W/ Tons Of Natural Light!! Harwood Floors Throughout The House, Upgraded Kitchen Is a Chef's Delight Featuring Quartz Countertops, Stainless Steel High End Appliances, Extra Wide Island!! Great Size 4 Bedrooms Plus Brand New 3 Full Washrooms Upstairs!! Laundry On Second Floor, Walk In Closet!! Master Suite Is A Serene Retreat, Complete With A Luxurious En- Suite Bathroom W/ 2 Sinks & Customized Closets Offering A Spa Like Experience!! All Washrooms With Upgraded Quartz Countertops!! 2 Master Bedroom With Ensuite & 2 Bedrooms W/ Semi Ensuite!! This Property Also Includes Finished Basement With A Separate Entrance With Lots Of Potential!! No Expenses Spared Upgraded Floors, Quartz Counters, Upgraded Garage Doors, Upgraded Tiles, 9 Ft Ceiling!! **** EXTRAS **** This Home Is Located Central To Schools, Churchill Park, Historic Downtown Galt, Idea Exchange Library, The Cambridge Mill, The Gaslight District & More!!
Building information
Type
House
Appliances
Dishwasher, Dryer, Refrigerator, Stove, Washer
Basement Development
Finished
Basement Features
Separate entrance
Basement Type
N/A (Finished)
Construction Style Attachment
Detached
Cooling Type
Central air conditioning
Exterior Finish
Brick
Flooring Type
Hardwood
Half Bath Total
1
Heating Fuel
Natural gas
Heating Type
Forced air
Stories Total
2
Utility Water
Municipal water
Land information
Sewer
Sanitary sewer
Size Depth
140 ft ,4 in
Size Frontage
52 ft ,5 in
Size Irregular
52.43 x 140.34 FT ; Corner Lot!!
Size Total
52.43 x 140.34 FT ; Corner Lot!!
Rooms
Main level
Dining room
4.29 m x 3.05 m
Kitchen
4.29 m x 3.05 m
Family room
5.08 m x 4.24 m
Living room
3.4 m x 3 m
Basement
Bedroom
4.37 m x 5.69 m
Recreational, Games room
4.32 m x 7.9 m
Second level
Bedroom 4
4.06 m x 4.04 m
Bedroom 3
3.51 m x 4.06 m
Bedroom 2
3.89 m x 3.81 m
Primary Bedroom
3.3 m x 5 m
Courtesy of RE/MAX REAL ESTATE CENTRE INC.
Book a Showing for this property
Please note that filling out this form you'll be registered and your phone number without the +1 part will be used as a password.









