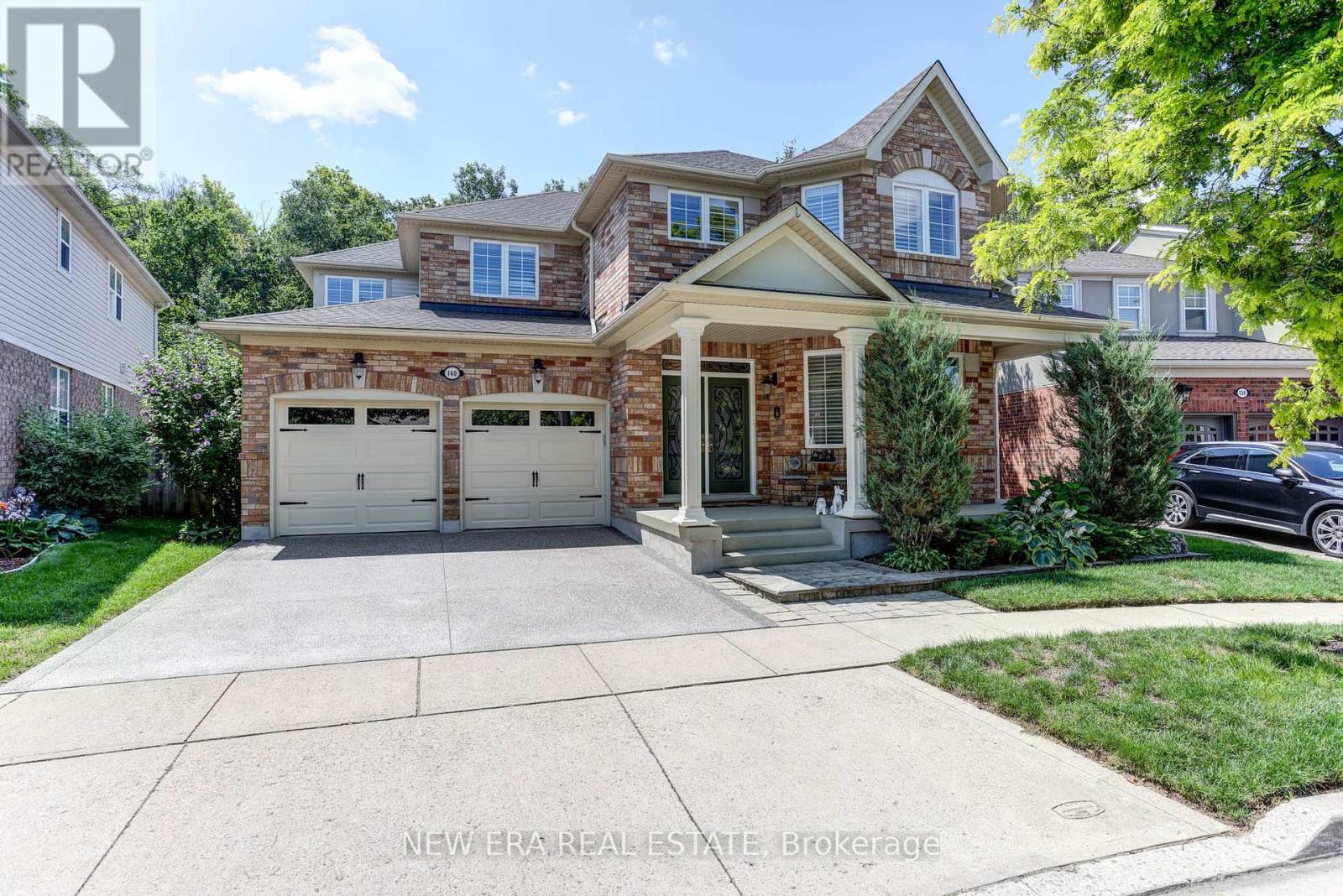Free account required
Unlock the full potential of your property search with a free account! Here's what you'll gain immediate access to:
- Exclusive Access to Every Listing
- Personalized Search Experience
- Favorite Properties at Your Fingertips
- Stay Ahead with Email Alerts





$1,275,000
140 DELLGROVE CIRCLE
Cambridge, Ontario, N1T2J8
MLS® Number: X9048447
Property description
Experience tranquil living at this stunning 3-bed, 3-bath home backing onto a ravine. This beautifully maintained residence offers a perfect blend of modern amenities and a serene natural backdrop, making it the ideal retreat for families and nature lovers alike. As you enter this inviting home, you are greeted by a bright foyer leading to an expansive open-concept living area. The separate dining area is beautiful, along with the gourmet kitchen. Upstairs, the spacious primary bedroom offers a peaceful retreat with a walk-in closet and a luxurious ensuite bathroom. Two generously sized bedrooms share a well-appointed bathroom. The main floor also includes an office. The unfinished basement offers a versatile space that can be tailored to your needs. Step outside to your private backyard oasis, backing onto a serene ravine. Nestled in a quiet, family-friendly neighbourhood, this home is within easy reach of top-rated schools, parks, shopping centers, and access to major highways.
Building information
Type
House
Appliances
Water softener, Dishwasher, Dryer, Microwave, Refrigerator, Stove, Washer
Basement Development
Unfinished
Basement Type
Full (Unfinished)
Construction Style Attachment
Detached
Cooling Type
Central air conditioning
Exterior Finish
Brick, Vinyl siding
Fireplace Present
Yes
Foundation Type
Poured Concrete
Half Bath Total
1
Heating Fuel
Natural gas
Heating Type
Forced air
Size Interior
2499.9795 - 2999.975 sqft
Stories Total
2
Utility Water
Municipal water
Land information
Fence Type
Fenced yard
Sewer
Sanitary sewer
Size Depth
86 ft ,4 in
Size Frontage
47 ft ,6 in
Size Irregular
47.5 x 86.4 FT
Size Total
47.5 x 86.4 FT
Rooms
Main level
Office
3.33 m x 3.09 m
Bathroom
0.89 m x 1.92 m
Dining room
3.99 m x 6.11 m
Living room
4.92 m x 4.29 m
Eating area
3.42 m x 3.96 m
Kitchen
3.35 m x 3.66 m
Second level
Bedroom 3
4.01 m x 3.35 m
Bedroom 2
3.98 m x 3.33 m
Bathroom
4.03 m x 4.92 m
Primary Bedroom
6.23 m x 4.96 m
Den
3.28 m x 3.64 m
Bathroom
2.93 m x 2.32 m
Courtesy of NEW ERA REAL ESTATE
Book a Showing for this property
Please note that filling out this form you'll be registered and your phone number without the +1 part will be used as a password.









