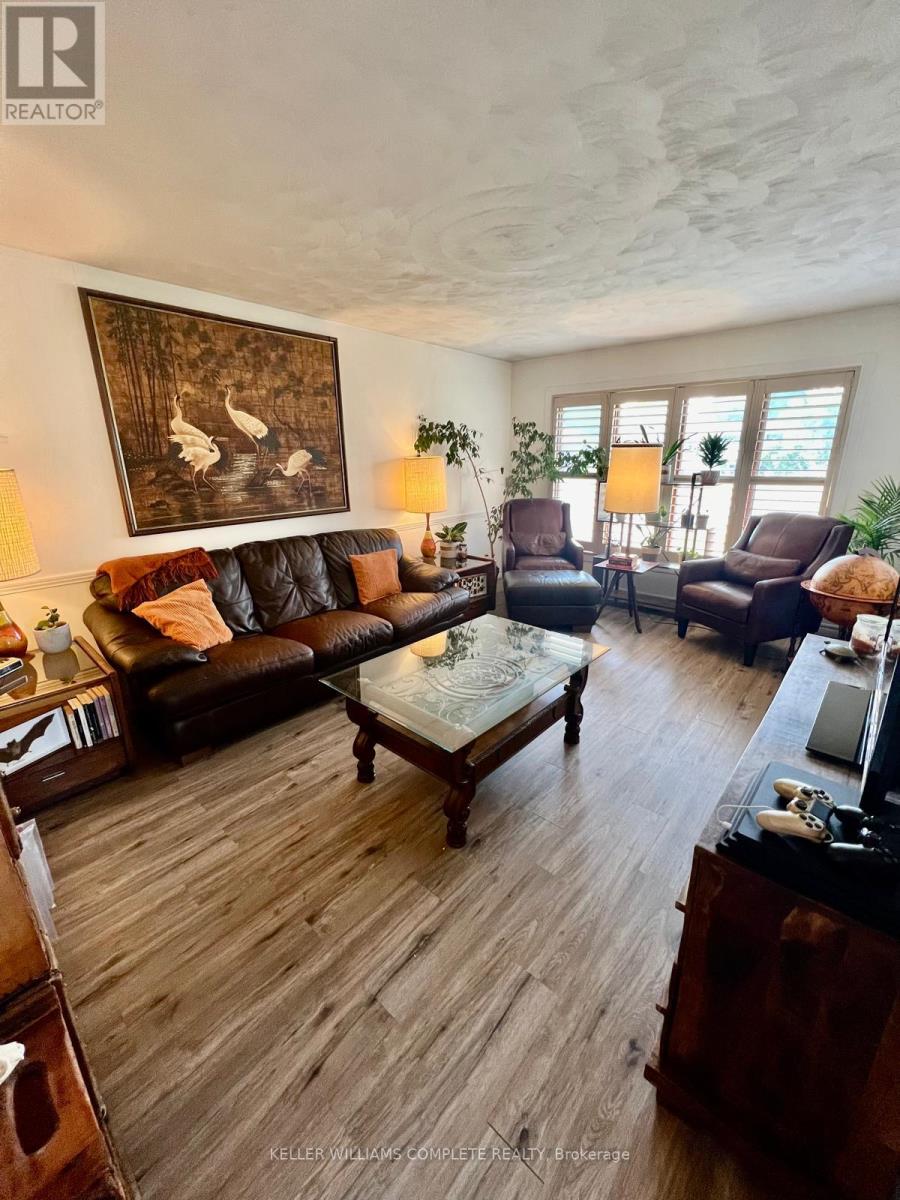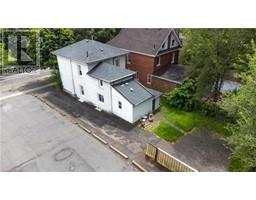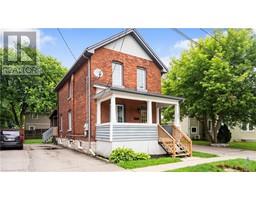Free account required
Unlock the full potential of your property search with a free account! Here's what you'll gain immediate access to:
- Exclusive Access to Every Listing
- Personalized Search Experience
- Favorite Properties at Your Fingertips
- Stay Ahead with Email Alerts





$629,900
106 DUNSDON STREET
Brantford, Ontario, N3R3J5
MLS® Number: X9299977
Property description
Welcome to 106 Dunsdon St in Brierpark Brantford. This beautiful corner lot all brick home has lots to offer for family living, with warm and inviting atmosphere. This home features spacious living room, bright kitchen and dining with 3 bedrooms and a 4pc bathroom. The fully finished basement offers separate entrance with an in-law set up large 2 bedrooms, open concept living, dining and kitchen and a 3pc bathroom. Fully fenced yard with a 4 car driveway. Located just minutes to highway access, shopping, parks and schools, easy access to highway 403 - this is an ideal location! Sqft and room sizes are approximate. Please include Form 801 and Sched B when offering. Also, please note that one of the Sellers is a Realtor. **** EXTRAS **** Deposit: $25,000.00
Building information
Type
House
Appliances
Dishwasher, Dryer, Range, Refrigerator, Stove, Washer
Architectural Style
Bungalow
Basement Development
Finished
Basement Type
Full (Finished)
Construction Style Attachment
Detached
Cooling Type
Central air conditioning
Exterior Finish
Brick
Foundation Type
Poured Concrete
Heating Fuel
Natural gas
Heating Type
Forced air
Size Interior
699.9943 - 1099.9909 sqft
Stories Total
1
Utility Water
Municipal water
Land information
Amenities
Park, Place of Worship, Public Transit, Schools
Sewer
Sanitary sewer
Size Depth
97 ft ,6 in
Size Frontage
65 ft ,2 in
Size Irregular
65.2 x 97.5 FT
Size Total
65.2 x 97.5 FT|under 1/2 acre
Rooms
Main level
Bedroom
3.35 m x 2.74 m
Bedroom
3.66 m x 2.74 m
Bedroom
3.66 m x 3.66 m
Dining room
2.74 m x 2.74 m
Kitchen
2.74 m x 2.44 m
Living room
5.18 m x 3.66 m
Foyer
Measurements not available
Basement
Bedroom
Measurements not available
Kitchen
Measurements not available
Living room
Measurements not available
Laundry room
Measurements not available
Bedroom
Measurements not available
Courtesy of KELLER WILLIAMS COMPLETE REALTY
Book a Showing for this property
Please note that filling out this form you'll be registered and your phone number without the +1 part will be used as a password.









