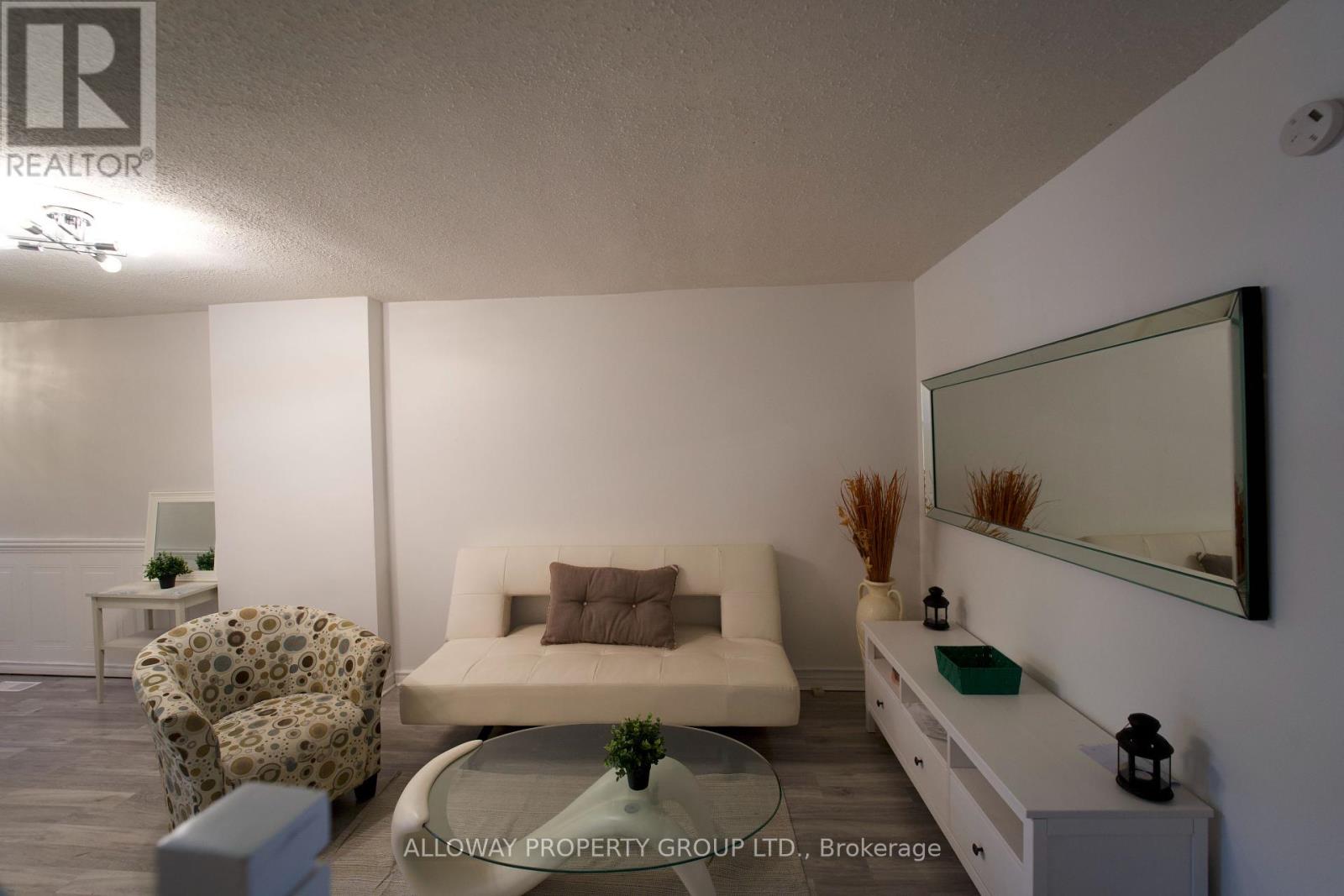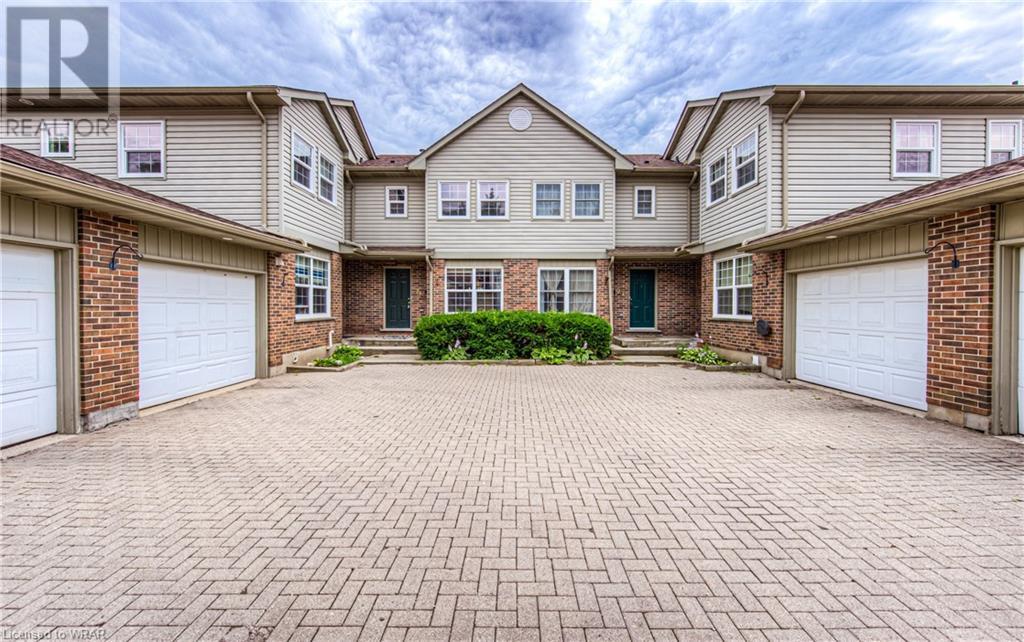Free account required
Unlock the full potential of your property search with a free account! Here's what you'll gain immediate access to:
- Exclusive Access to Every Listing
- Personalized Search Experience
- Favorite Properties at Your Fingertips
- Stay Ahead with Email Alerts





$575,000
24 - 286 WESTCOURT PLACE
Waterloo, Ontario, N2L2R7
MLS® Number: X9295443
Property description
Charming 3+1 bedroom townhome just steps from the University of Waterloo campus, shopping, dining, and transit. This home boasts two spacious bedrooms on the second level, with an updated bathroom renovated in 2020. The main floor features a versatile third bedroom, ideal for a home office, complete with a fireplace, closet, and walkout to a garden greenspace. Enjoy the stylish and durable grey laminate floors throughout, perfect for student tenants! The delightful white country kitchen offers a lovely view of the front yard. The finished basement remains open concept, easily convertible into additional sleeping spaces, and includes its own upgraded three-piece bathroom (2023). The laundry room provides ample storage space. One parking space is conveniently located just outside the front door. This centrally located home is close to the University of Waterloo, Wilfrid Laurier University, T&T Supermarket, the LRT station, Waterloo Park, and Uptown Waterloo. The neighborhood is extremely walkable, and only minutes away from the highway, ensuring easy transit to various destinations.
Building information
Type
Row / Townhouse
Basement Development
Finished
Basement Type
Full (Finished)
Cooling Type
Central air conditioning
Exterior Finish
Brick Facing
Fireplace Present
Yes
Flooring Type
Ceramic, Laminate, Tile, Vinyl
Heating Fuel
Natural gas
Heating Type
Forced air
Size Interior
999.992 - 1198.9898 sqft
Stories Total
2
Land information
Amenities
Public Transit, Park
Rooms
Main level
Kitchen
2.7 m x 2.7 m
Bedroom 3
3.6 m x 3.6 m
Dining room
5 m x 2.8 m
Living room
5 m x 2.8 m
Foyer
4.3 m x 1 m
Lower level
Den
3.6 m x 2.4 m
Recreational, Games room
4.8 m x 3.8 m
Laundry room
4.1 m x 3.8 m
Second level
Bathroom
4 m x 2 m
Bedroom 2
3.8 m x 3.5 m
Bedroom
4.2 m x 3.7 m
Courtesy of ALLOWAY PROPERTY GROUP LTD.
Book a Showing for this property
Please note that filling out this form you'll be registered and your phone number without the +1 part will be used as a password.









