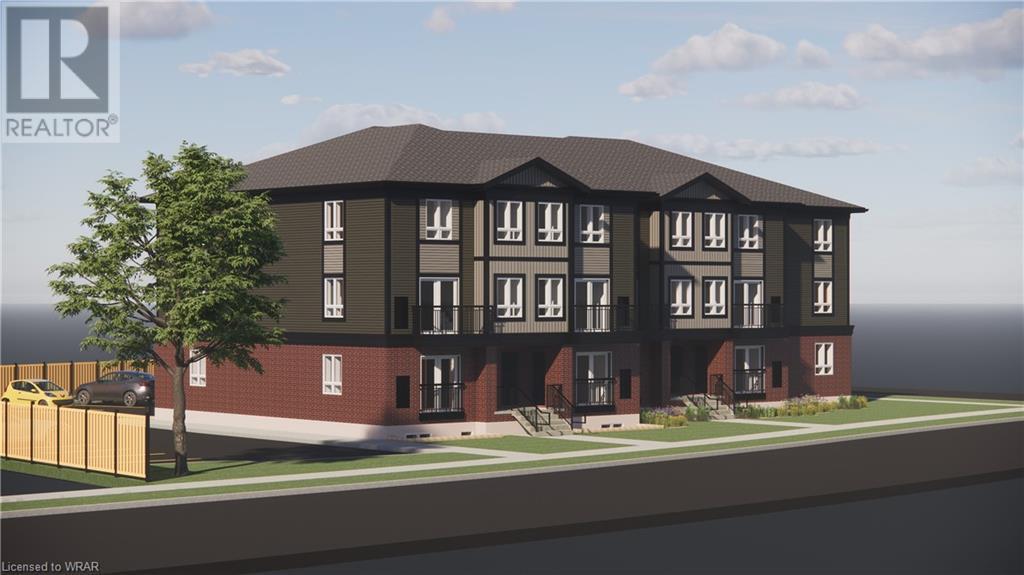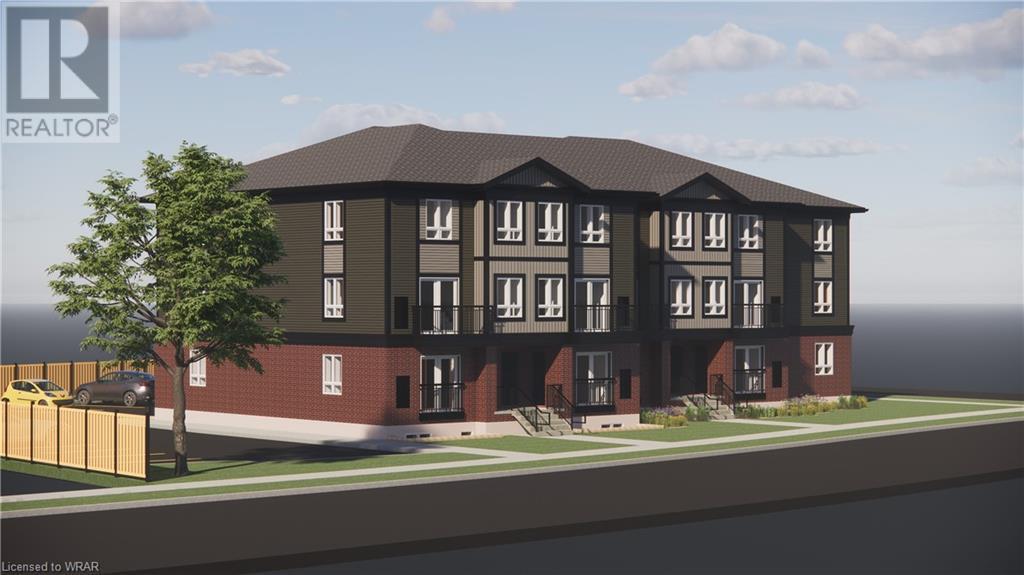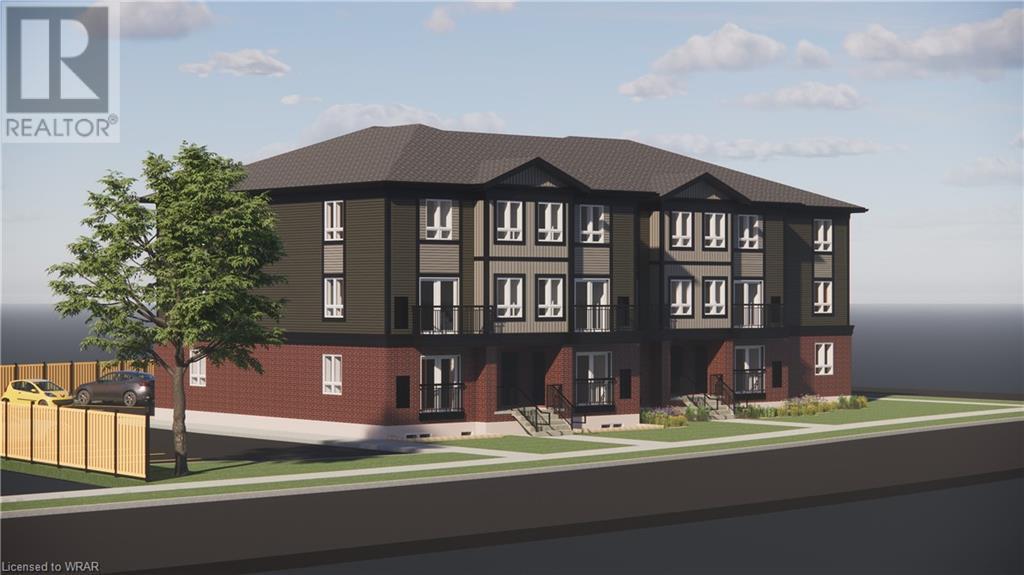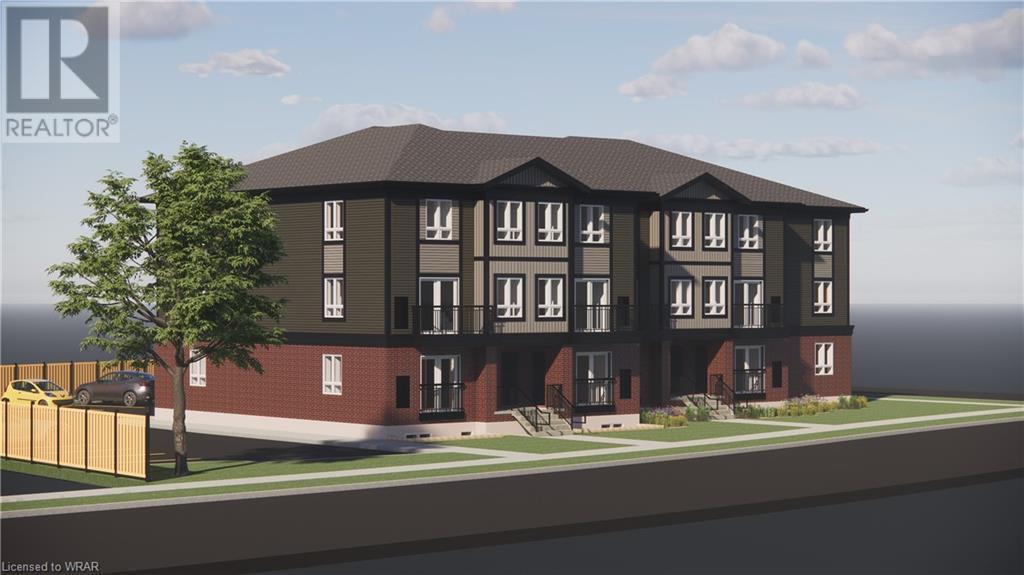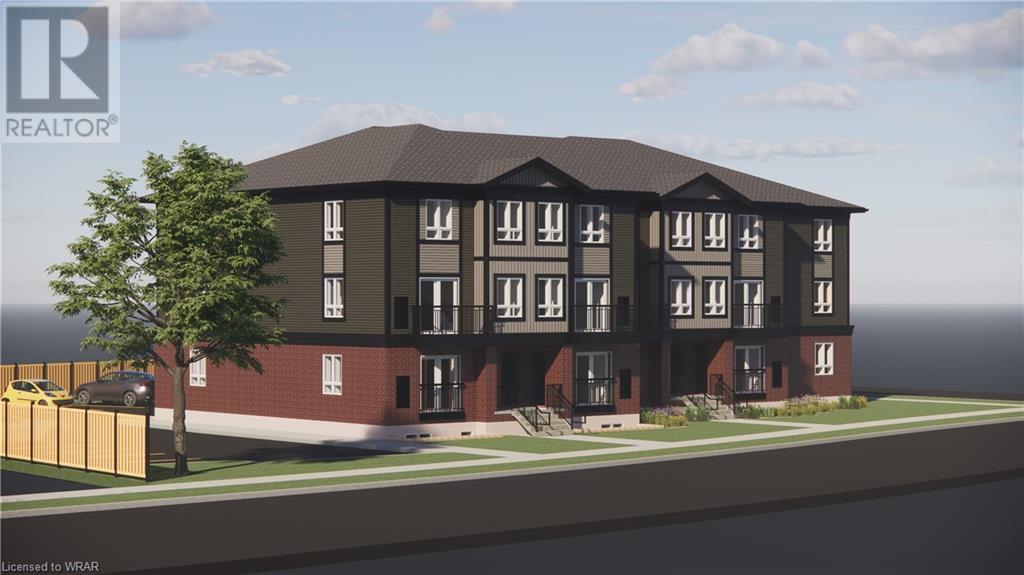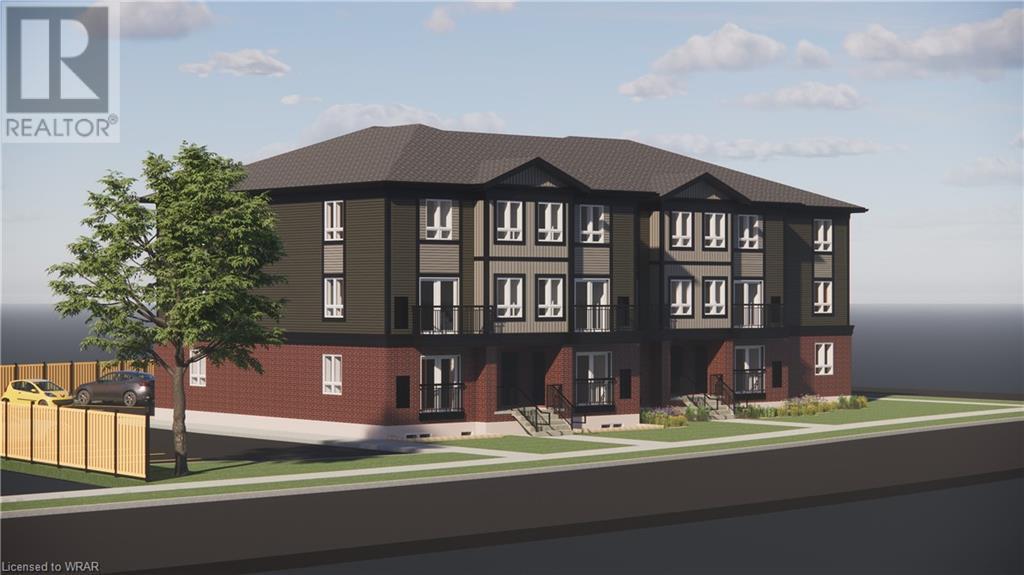Free account required
Unlock the full potential of your property search with a free account! Here's what you'll gain immediate access to:
- Exclusive Access to Every Listing
- Personalized Search Experience
- Favorite Properties at Your Fingertips
- Stay Ahead with Email Alerts





$599,999
50 - 99 ROGER STREET
Waterloo, Ontario, N2J0G1
MLS® Number: X9349781
Property description
This newly constructed upper-level stacked townhome in Spur Line Common offers both comfort and convenience, making it an ideal choice for a modern urban lifestyle. With 3 bedrooms and 2.5 bathrooms, it's perfect for small families or professionals seeking a stylish living space. Located close to shopping centres, parks, public transit, schools, and a hospital, the home is perfectly situated for easy access to all necessities.The kitchen features stainless steel appliances and a breakfast bar, ideal for quick meals or casual entertaining. A terrace off the living room provides a lovely spot for morning coffee or hosting guests. On the second floor, you will find three bedrooms and two full bathrooms, including a primary suite with a spacious walk-in closet. This townhome also includes tandem parking with one spot in a private garage and a second spot right in front. Added conveniences include an in-unit laundry area on the main floor and extra storage space upstairs. Dont miss out on the opportunity to call this place home. Schedule your showing today!
Building information
Type
Row / Townhouse
Cooling Type
Central air conditioning
Exterior Finish
Brick, Concrete
Half Bath Total
1
Heating Fuel
Natural gas
Heating Type
Forced air
Size Interior
1799.9852 - 1998.983 sqft
Stories Total
3
Land information
Rooms
Main level
Dining room
6.5 m x 3.63 m
Kitchen
4.15 m x 3.35 m
Living room
3.35 m x 4.318 m
Second level
Primary Bedroom
5.6 m x 4.5 m
Bedroom 3
2.74 m x 3.33 m
Bedroom 2
3.15 m x 3.32 m
Courtesy of REAL BROKER ONTARIO LTD.
Book a Showing for this property
Please note that filling out this form you'll be registered and your phone number without the +1 part will be used as a password.

