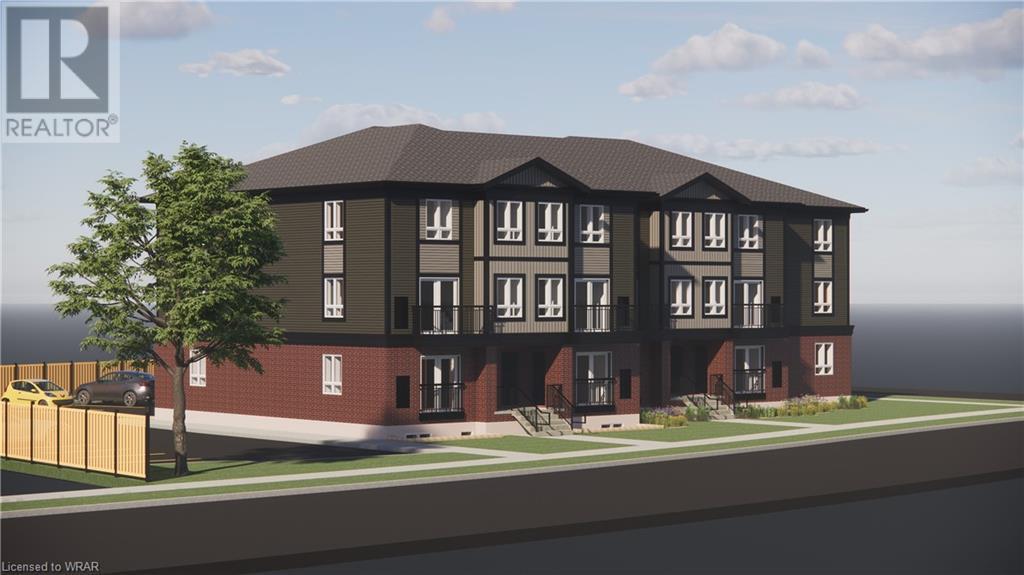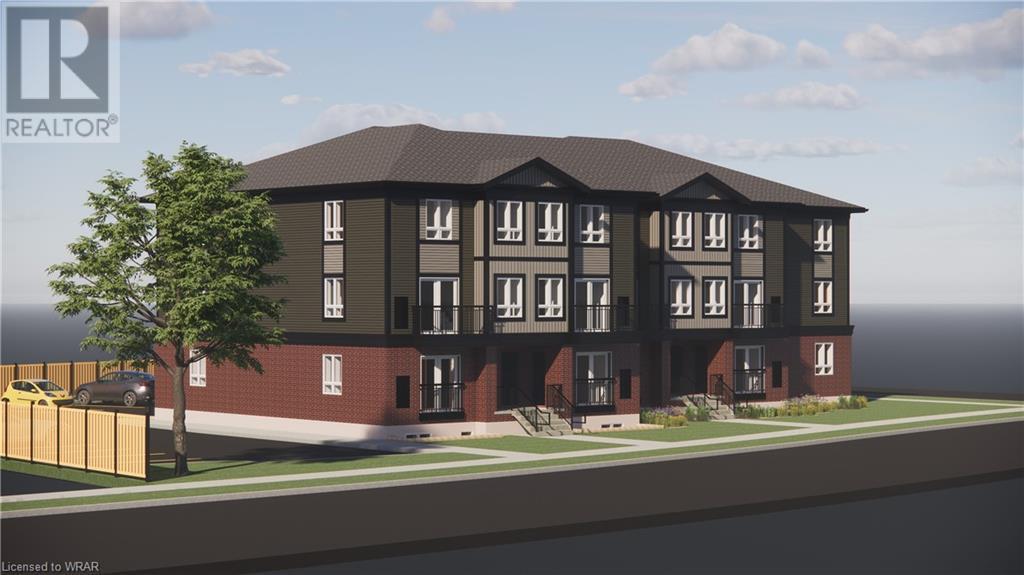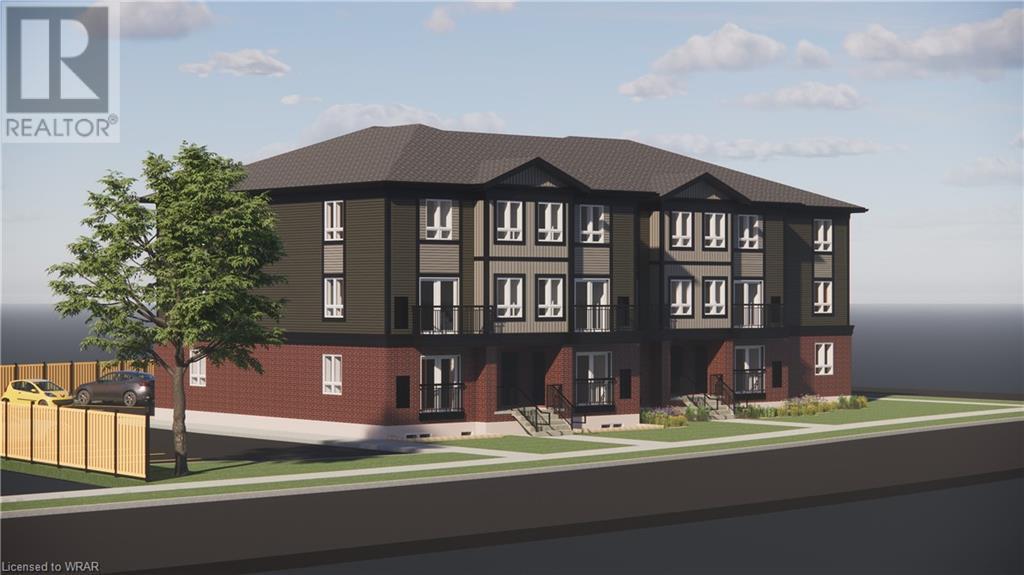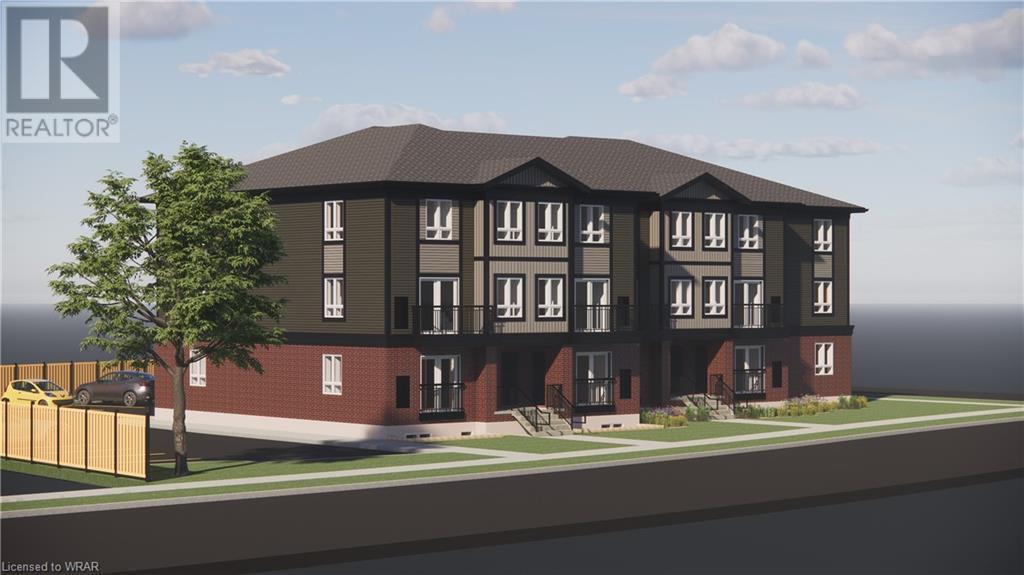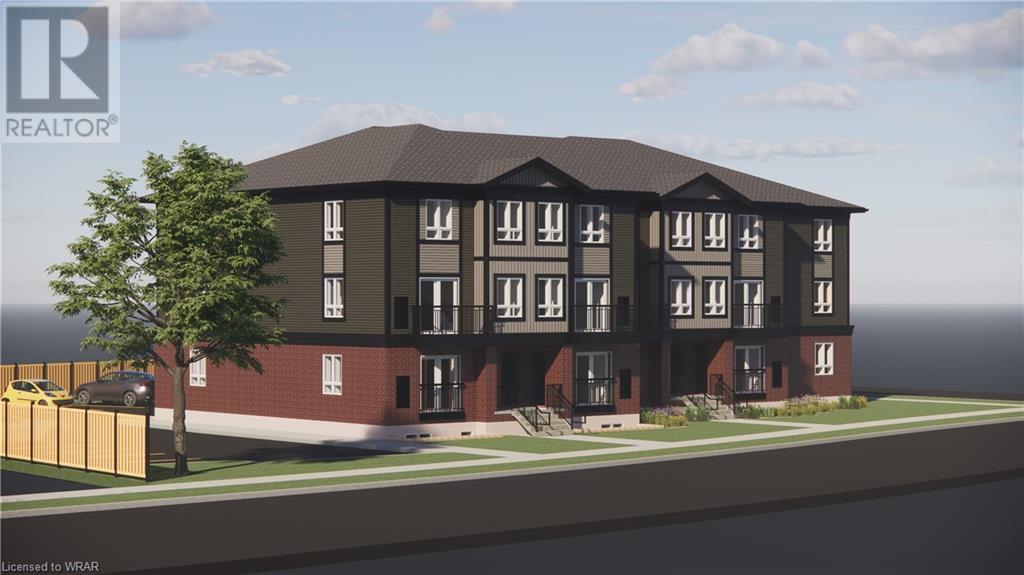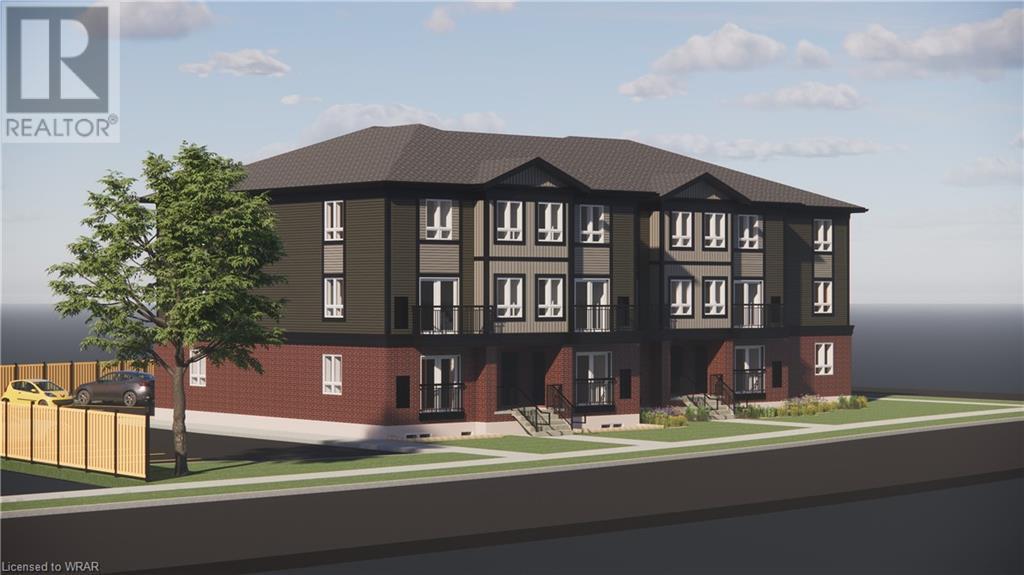Free account required
Unlock the full potential of your property search with a free account! Here's what you'll gain immediate access to:
- Exclusive Access to Every Listing
- Personalized Search Experience
- Favorite Properties at Your Fingertips
- Stay Ahead with Email Alerts





$609,900
55 MOOREGATE Crescent Unit# 8
Kitchener, Ontario, N2M0A6
MLS® Number: 40652830
Property description
MOVE-IN READY! This beautiful 1,619 sq ft 3-bedroom, 2.5 bathroom townhouse with modern layout is located in a quiet family condo complex. The kitchen features beautiful back-splash and countertops, as well as stainless-steel appliances. The open concept living room and dining area with sliders open to a sizable Deck. The upper floor offers two bedrooms and a 4pc main bath. And the top level presents a huge master bedroom with a 4pc en-suite privilege and 2 walk-in closets, the laundry sets are also conveniently located at this level. The unspoiled basement provides lots of extra space. This townhouse is a great opportunity for someone who wants to live in a well-maintained condominium development with plenty of visitor’s parking, with close access to transit, shopping and schools. A short drive to both Universities and HWY 7&8.
Building information
Type
Row / Townhouse
Appliances
Dishwasher, Dryer, Refrigerator, Stove, Water softener, Washer
Architectural Style
3 Level
Basement Development
Unfinished
Basement Type
Full (Unfinished)
Constructed Date
2013
Construction Style Attachment
Attached
Cooling Type
Central air conditioning
Exterior Finish
Brick, Vinyl siding
Foundation Type
Poured Concrete
Half Bath Total
1
Heating Fuel
Natural gas
Heating Type
Forced air
Size Interior
1619 sqft
Stories Total
3
Utility Water
Municipal water
Land information
Amenities
Park, Public Transit, Schools, Shopping
Sewer
Municipal sewage system
Size Total
Unknown
Rooms
Main level
2pc Bathroom
5'3'' x 4'5''
Dining room
9'10'' x 8'1''
Kitchen
9'2'' x 7'11''
Living room
12'2'' x 11'1''
Third level
4pc Bathroom
9'4'' x 7'11''
Primary Bedroom
24'3'' x 10'8''
Second level
4pc Bathroom
7'10'' x 7'6''
Bedroom
11'2'' x 10'8''
Bedroom
10'8'' x 10'5''
Courtesy of Royal LePage Peaceland Realty
Book a Showing for this property
Please note that filling out this form you'll be registered and your phone number without the +1 part will be used as a password.

