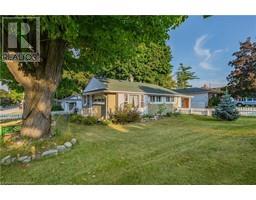Free account required
Unlock the full potential of your property search with a free account! Here's what you'll gain immediate access to:
- Exclusive Access to Every Listing
- Personalized Search Experience
- Favorite Properties at Your Fingertips
- Stay Ahead with Email Alerts





$609,900
10 BLAIR Lane
Cambridge, Ontario, N1S1E4
MLS® Number: 40564477
Property description
Location Location Location! Great investment property. Attention first time buyers, live in one and rent out the other. This duplex has been well cared for and sits on a quiet street in beautiful West Galt. The yard is fenced, has a nice out door space for entertaining, and private parking for two cars. Recent upgrades include: Roof, flashing and eaves done in 2017, electrical panel 2020, new forced air heater in laundry room Dec 2020, upstairs bathroom renovated Dec 2020 (new window), painted in neutral color 2020.The lower unit has just been renovated with new paint 2024, new bathroom and bedroom door, new toilet It is tenant occupied, one unit is vacant. but can easily be rented, Rental Income is $39,000.00 when both units are rented Storage Shed 8.2x 8.1
Building information
Type
House
Appliances
Dryer, Refrigerator, Stove, Washer
Architectural Style
2 Level
Basement Development
Unfinished
Basement Type
Full (Unfinished)
Constructed Date
1880
Construction Style Attachment
Detached
Cooling Type
None
Exterior Finish
Vinyl siding
Foundation Type
Poured Concrete
Heating Fuel
Natural gas
Heating Type
Forced air
Size Interior
1226 sqft
Stories Total
2
Utility Water
Municipal water
Land information
Amenities
Hospital, Park, Place of Worship, Playground, Public Transit, Schools, Shopping
Fence Type
Partially fenced
Sewer
Municipal sewage system
Size Depth
42 ft
Size Frontage
10 ft
Size Total
Unknown
Rooms
Main level
Living room
13'10'' x 7'7''
Eat in kitchen
10'4'' x 9'3''
Dinette
7'2'' x 8'3''
Primary Bedroom
9'3'' x 11'5''
Bedroom
11'0'' x 8'3''
Bedroom
11'0'' x 8'3''
3pc Bathroom
Measurements not available
Laundry room
11'5'' x 7'7''
Basement
Other
26'11'' x 15'0''
Second level
Living room
15'4'' x 9'9''
Eat in kitchen
15'4'' x 7'0''
Primary Bedroom
13'3'' x 9'11''
Bedroom
9'3'' x 9'5''
Bedroom
14'6'' x 10'8''
3pc Bathroom
''
Courtesy of ANN BOLTON REALTY, BROKERAGE
Book a Showing for this property
Please note that filling out this form you'll be registered and your phone number without the +1 part will be used as a password.





