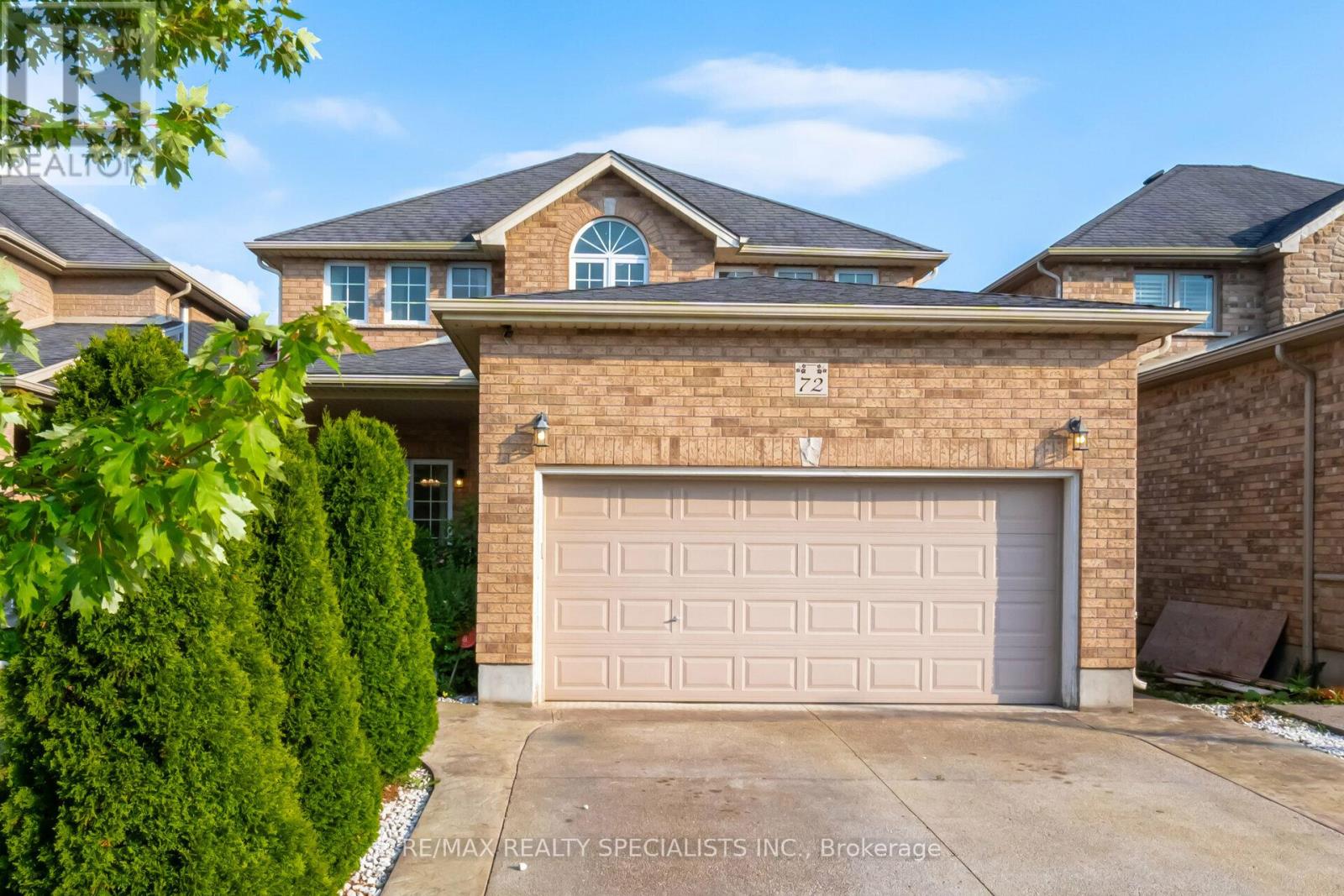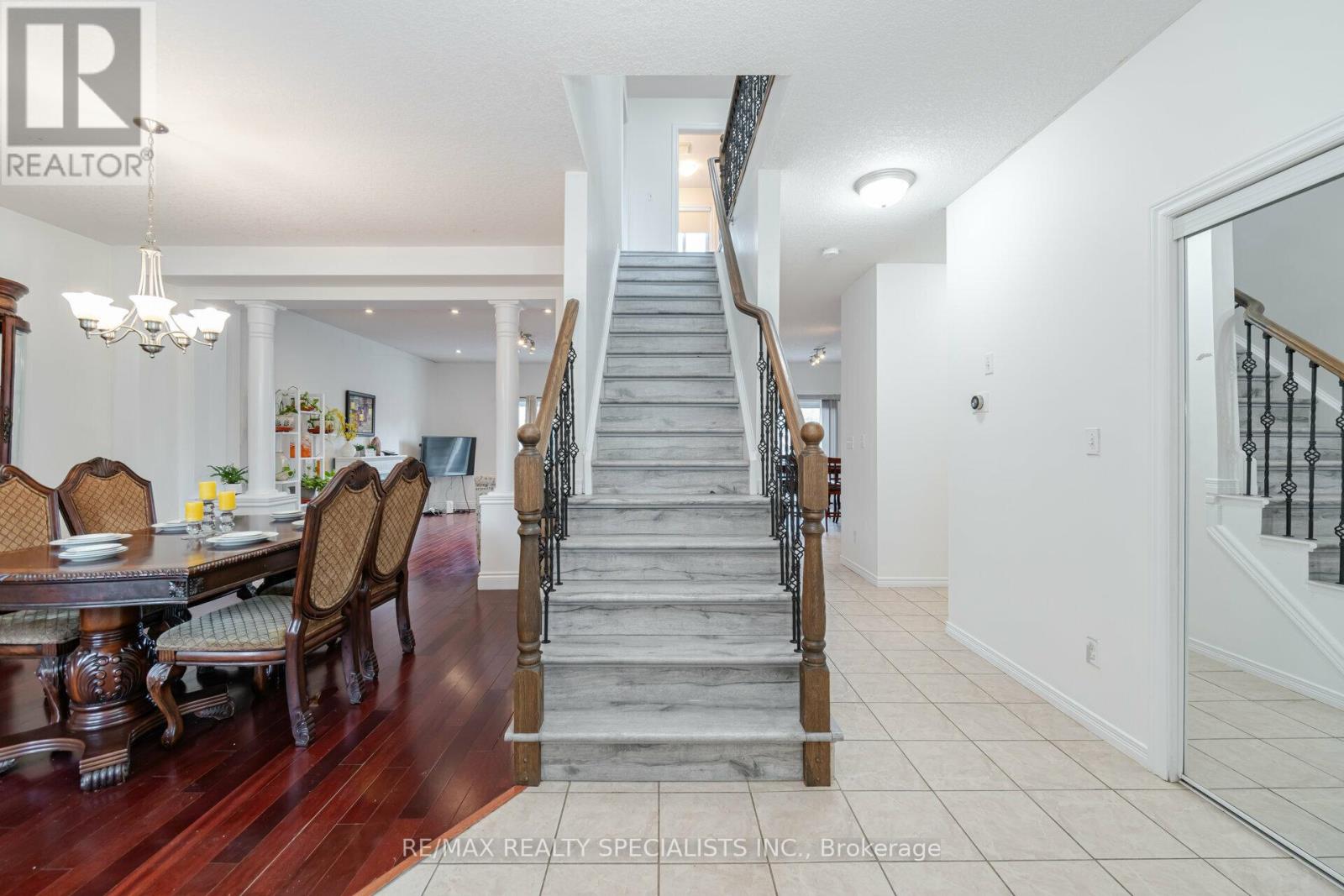Free account required
Unlock the full potential of your property search with a free account! Here's what you'll gain immediate access to:
- Exclusive Access to Every Listing
- Personalized Search Experience
- Favorite Properties at Your Fingertips
- Stay Ahead with Email Alerts





$924,900
72 HINRICHS CRESCENT
Cambridge, Ontario, N1T0A8
MLS® Number: X9263699
Property description
Welcome To This Spacious Open Concept 3 Bedroom, 3 Bath Home Situated On A Premium Lot With A Walk-Out Basement In Desirable Greengate Village! This Property Features An Abundance Of Natural Light With 9Ft Ceiling An Open Concept Layout, With Formal Dining Room, Great Room, Kitchen With New Quartz Countertop, Eat-In Breakfast Area With A Walk-Out To A Desk With Additional Entertainment Space For Those Larger Gathering. Upstairs Features New Laminate Floor Throughout, A Spacious Master Bedroom, With W/I Closet And 4pc Bath, Office Nook & 2 Additional Good size Bedrooms. Partially Finished Basement With Race Walk-Out Feature To A Premium Fully Fenced Yard Perfect For Summer Barbecues And Outdoor Gatherings. Located Just Steps From All Amenities, Shopping, Schools, Bus Routes And More. Don't Miss This Opportunity.
Building information
Type
House
Appliances
Garage door opener remote(s), Dishwasher, Dryer, Refrigerator, Stove, Washer
Basement Development
Partially finished
Basement Features
Walk out
Basement Type
N/A (Partially finished)
Construction Style Attachment
Detached
Cooling Type
Central air conditioning
Exterior Finish
Brick
Flooring Type
Wood, Tile
Foundation Type
Poured Concrete
Half Bath Total
1
Heating Fuel
Natural gas
Heating Type
Forced air
Size Interior
1999.983 - 2499.9795 sqft
Stories Total
2
Utility Water
Municipal water
Land information
Amenities
Schools
Fence Type
Fenced yard
Sewer
Sanitary sewer
Size Depth
134 ft ,7 in
Size Frontage
39 ft ,9 in
Size Irregular
39.8 x 134.6 FT
Size Total
39.8 x 134.6 FT|under 1/2 acre
Rooms
Main level
Laundry room
Measurements not available
Eating area
4.72 m x 2.74 m
Kitchen
5.39 m x 3.14 m
Great room
5.27 m x 4.61 m
Dining room
4.42 m x 3.66 m
Second level
Bathroom
Measurements not available
Bedroom 3
4.08 m x 2.78 m
Bedroom 2
4.18 m x 2.78 m
Primary Bedroom
6.38 m x 3.66 m
Courtesy of RE/MAX REALTY SPECIALISTS INC.
Book a Showing for this property
Please note that filling out this form you'll be registered and your phone number without the +1 part will be used as a password.









