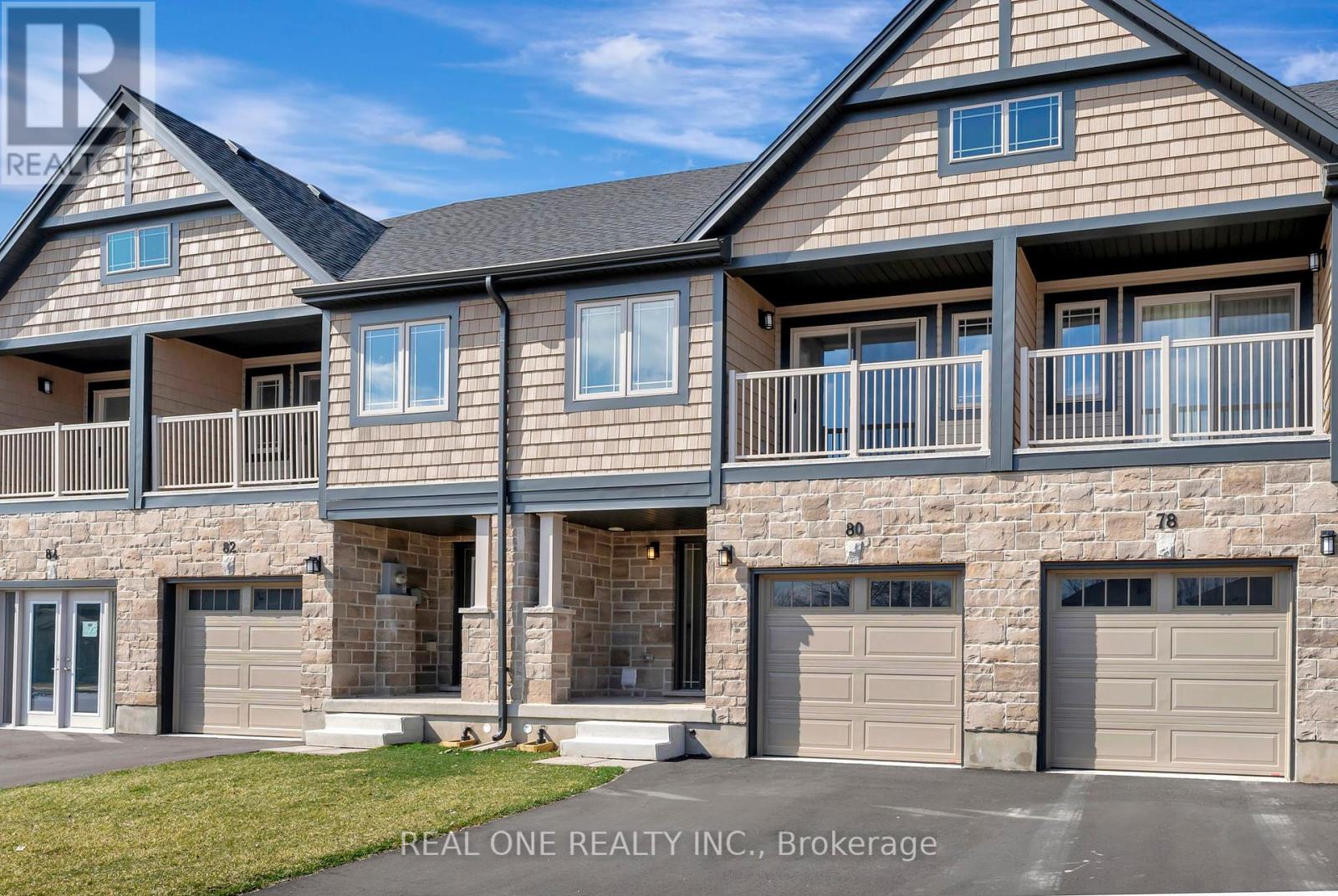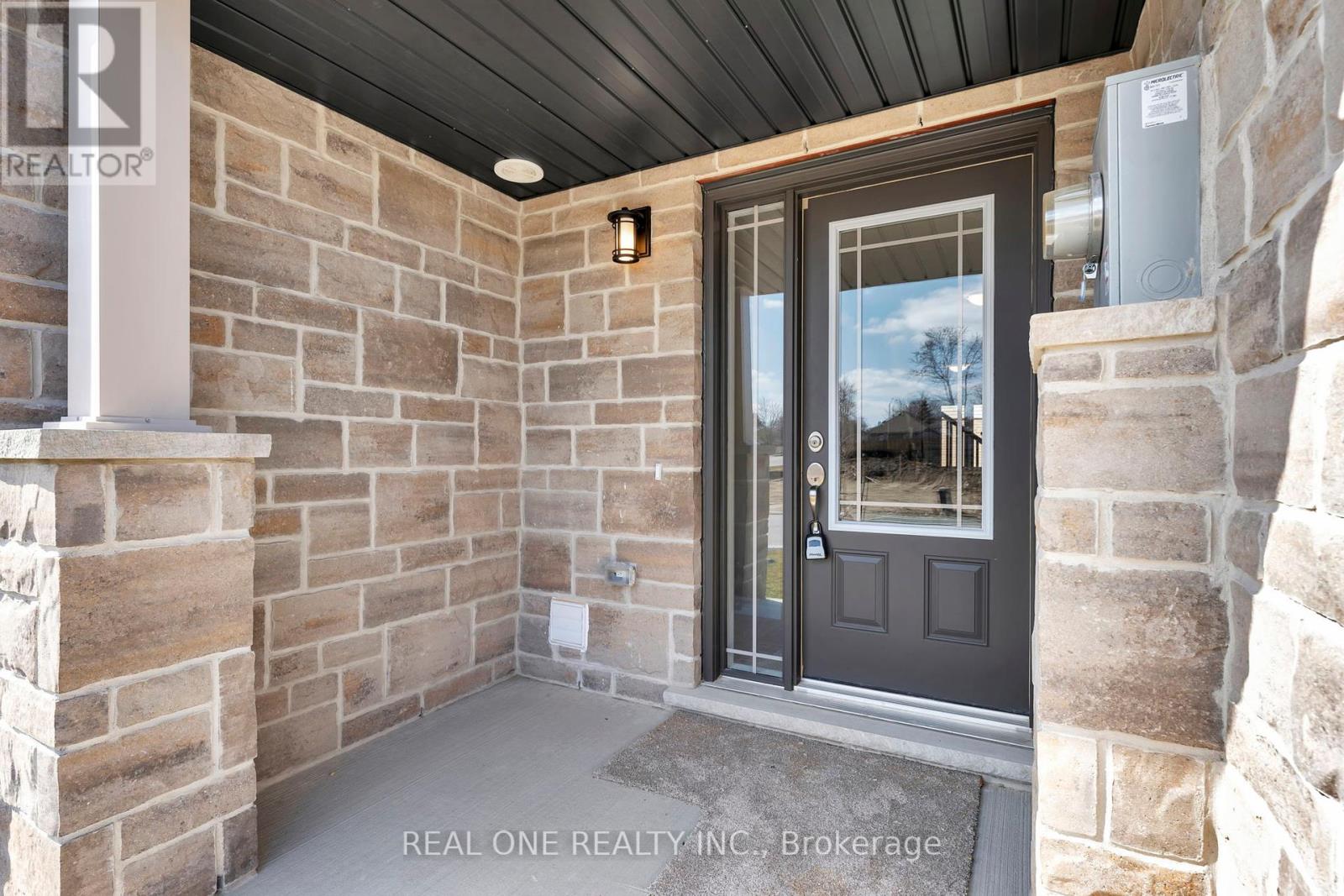Free account required
Unlock the full potential of your property search with a free account! Here's what you'll gain immediate access to:
- Exclusive Access to Every Listing
- Personalized Search Experience
- Favorite Properties at Your Fingertips
- Stay Ahead with Email Alerts





$819,900
80 HARRISON DRIVE
Cambridge, Ontario, N3C2V3
MLS® Number: X8188642
Property description
Brand new move in ready freehold 3 bedrooms, 2.5 bathrooms townhouse. Flexible occupancy. New development is nestled in a quiet, mature, family-friendly neighborhood of North Galt. Conveniently located close to YMCA, schools, parks, malls, and only minutes from hwy 401.Beautiful stone front with covered porch, the main floor features bright open concept living, dining, and kitchen. The kitchen includes a large island with pendant lights, and beautiful quartz countertops, pantry and backsplash, off the dining is a sliding door leading to the private backyard, inside entry from a single car garage. Spacious master bedroom with an ensuite with a standalone tub, a private balcony, and large walk-in closet on the second floor, two other gorgeous-sized bedrooms share a 4pc bath. Spacious basement with large window. Staging pictures are of model home and may contain changes not included in this listing. **** EXTRAS **** Fridge, Stove, Washer, Dryer, Dishwasher and Over-the-Range Microwave are included, backyard deck is Available at Extra Cost.
Building information
Type
*****
Appliances
*****
Basement Development
*****
Basement Type
*****
Construction Style Attachment
*****
Exterior Finish
*****
Flooring Type
*****
Foundation Type
*****
Half Bath Total
*****
Heating Fuel
*****
Heating Type
*****
Size Interior
*****
Stories Total
*****
Utility Water
*****
Land information
Amenities
*****
Sewer
*****
Size Depth
*****
Size Frontage
*****
Size Irregular
*****
Size Total
*****
Rooms
Main level
Great room
*****
Dining room
*****
Kitchen
*****
Foyer
*****
Basement
Cold room
*****
Laundry room
*****
Second level
Bedroom 3
*****
Bedroom 2
*****
Primary Bedroom
*****
Courtesy of REAL ONE REALTY INC.
Book a Showing for this property
Please note that filling out this form you'll be registered and your phone number without the +1 part will be used as a password.









