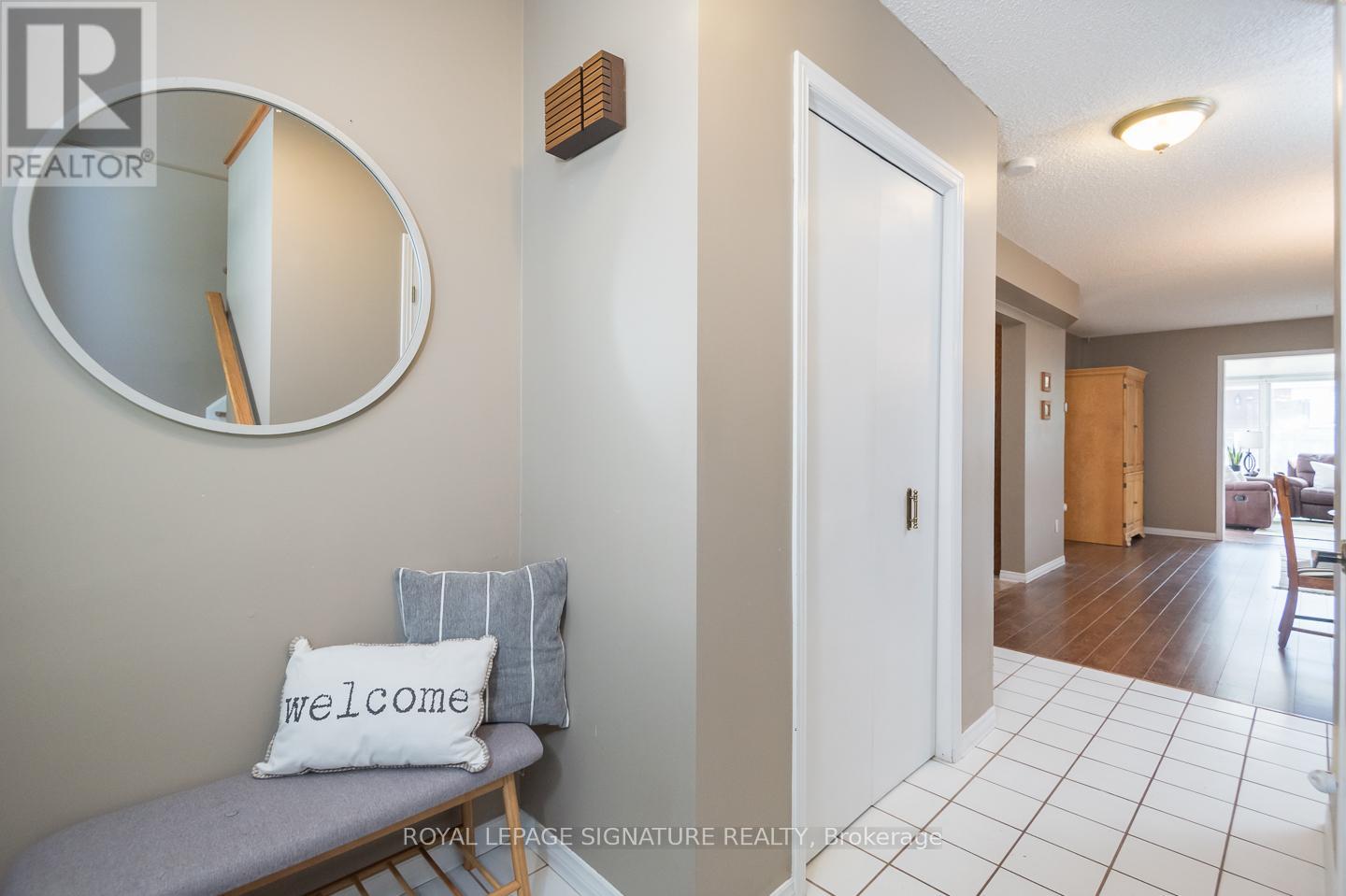Free account required
Unlock the full potential of your property search with a free account! Here's what you'll gain immediate access to:
- Exclusive Access to Every Listing
- Personalized Search Experience
- Favorite Properties at Your Fingertips
- Stay Ahead with Email Alerts





$750,000
79 IRONSTONE DRIVE
Cambridge, Ontario, N1P1A2
MLS® Number: X9257609
Property description
Located in the heart of Cambridge's coveted Galt neighborhood. This charming 3-bedroom detached home is bright and cozy, perfect for growing families. Upon entering, you're greeted by a grand formal entryway complete with a convenient hall closet and easy access to the interior garage. The main floor flows seamlessly into an open concept living and dining area, complemented by a generously sized addition for a family room with large windows and a cozy gas fireplace. The eat-in kitchen features lots of cabinet space, pot drawers, and direct access to the fully fenced backyard, ideal for outdoor gatherings and play. Upstairs, 3 spacious bedrooms, good closets and a spacious family washroom. 2nd floor windows (2022). The finished basement adds valuable living space with a cozy gas fireplace, a convenient 3-piece washroom, and several storage areas. Located within walking distance to elementary schools and a local community park with pathways, a baseball field, and lush green spaces, this home epitomizes family-friendly living at its finest. Don't miss your chance to own this exceptional family home in one of Cambridge's most sought-after neighborhoods. Schedule your showing today and make this dream home yours!
Building information
Type
House
Appliances
Dishwasher, Dryer, Freezer, Refrigerator, Stove, Washer, Window Coverings
Basement Development
Finished
Basement Type
Full (Finished)
Construction Style Attachment
Detached
Cooling Type
Central air conditioning
Exterior Finish
Brick, Vinyl siding
Fireplace Present
Yes
Foundation Type
Concrete
Half Bath Total
1
Heating Fuel
Natural gas
Heating Type
Forced air
Stories Total
2
Utility Water
Municipal water
Land information
Sewer
Sanitary sewer
Size Depth
101 ft ,10 in
Size Frontage
39 ft ,5 in
Size Irregular
39.44 x 101.89 FT
Size Total
39.44 x 101.89 FT|under 1/2 acre
Rooms
Main level
Living room
13.4 m x 12 m
Kitchen
10 m x 10 m
Dining room
11.9 m x 10 m
Eating area
8.4 m x 8 m
Basement
Laundry room
9 m x 9 m
Recreational, Games room
19 m x 14.6 m
Second level
Bedroom 3
9.1 m x 8.1 m
Bedroom 2
12.2 m x 11.8 m
Bedroom
13.1 m x 11.8 m
Courtesy of ROYAL LEPAGE SIGNATURE REALTY
Book a Showing for this property
Please note that filling out this form you'll be registered and your phone number without the +1 part will be used as a password.









