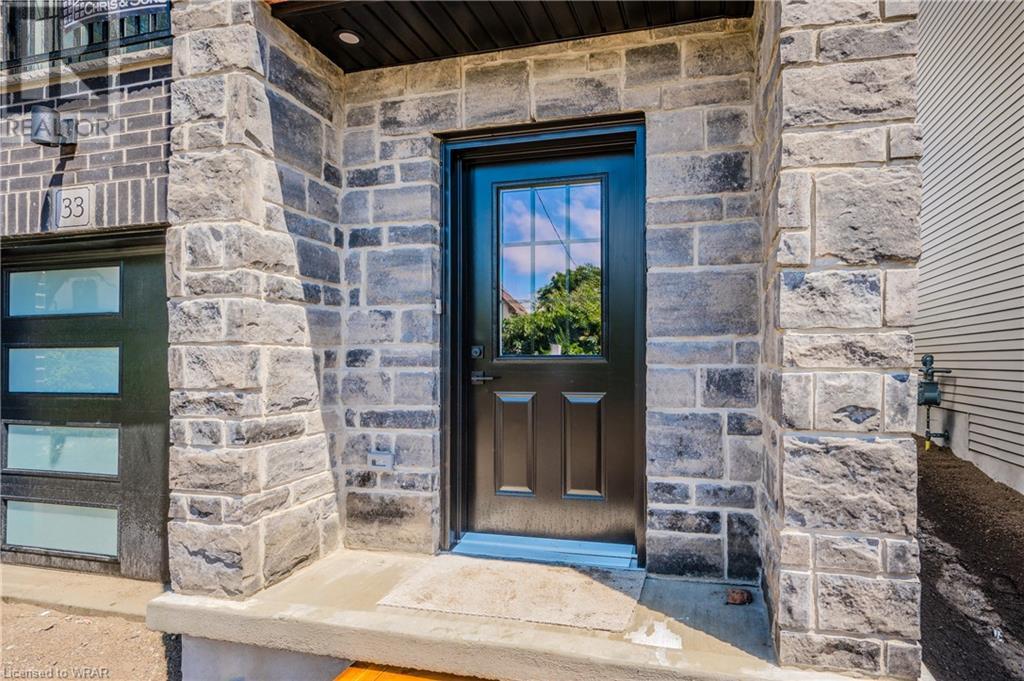Free account required
Unlock the full potential of your property search with a free account! Here's what you'll gain immediate access to:
- Exclusive Access to Every Listing
- Personalized Search Experience
- Favorite Properties at Your Fingertips
- Stay Ahead with Email Alerts





$799,900
33 ALBERT Street
Cambridge, Ontario, N1R3M7
MLS® Number: 40621997
Property description
Welcome Home, this brand-new, three-story single detached home in the heart of East Galt exudes modern charm and spacious comfort. Boasting three bedrooms and three bathrooms, it promises ample room for both relaxation and privacy. The kitchen is like one from a magazine offering granite counters, space for a microwave in the massive island and tons of cupboards open to the oversized living room! The bathrooms have all been completed with granite counters and modern finishes. The single garage provides convenient parking, complemented by a driveway that will soon be paved along with grass once street construction is completed. Perfectly blending contemporary design with practicality, this home offers a serene haven in a vibrant neighborhood, ideal for those seeking both style and functionality.
Building information
Type
House
Architectural Style
3 Level
Basement Type
None
Constructed Date
2024
Construction Style Attachment
Detached
Cooling Type
Central air conditioning
Exterior Finish
Brick, Stone, Vinyl siding
Fire Protection
Smoke Detectors
Foundation Type
Poured Concrete
Half Bath Total
1
Heating Fuel
Natural gas
Heating Type
Forced air
Size Interior
1306 sqft
Stories Total
3
Utility Water
Municipal water
Land information
Amenities
Hospital, Park, Place of Worship, Playground, Public Transit, Schools, Shopping
Fence Type
Partially fenced
Landscape Features
Landscaped
Sewer
Municipal sewage system
Size Depth
81 ft
Size Frontage
32 ft
Size Total
under 1/2 acre
Rooms
Main level
Other
18'1'' x 9'7''
Utility room
10'2'' x 14'6''
Third level
4pc Bathroom
9'8'' x 5'7''
Bedroom
7'10'' x 9'9''
Bedroom
7'10'' x 8'3''
Primary Bedroom
9'10'' x 13'2''
3pc Bathroom
7'5'' x 6'5''
Second level
Kitchen
8'4'' x 15'0''
Living room
15'4'' x 11'9''
2pc Bathroom
7'5'' x 3'2''
Courtesy of RE/MAX TWIN CITY REALTY INC. BROKERAGE-2
Book a Showing for this property
Please note that filling out this form you'll be registered and your phone number without the +1 part will be used as a password.









